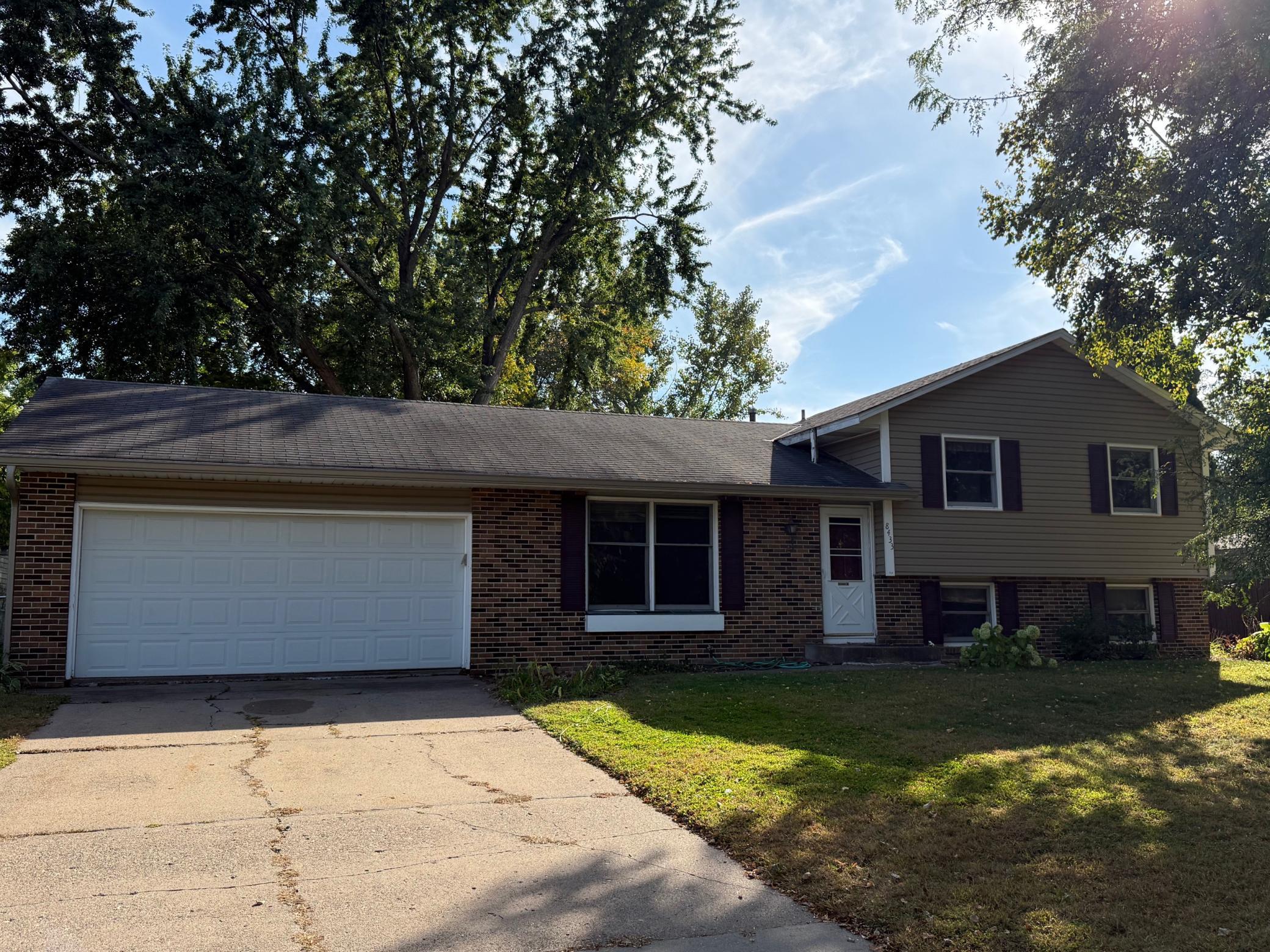8433 79TH STREET
8433 79th Street, Cottage Grove, 55016, MN
-
Price: $275,000
-
Status type: For Sale
-
City: Cottage Grove
-
Neighborhood: Pinetree Pond 1st Add
Bedrooms: 3
Property Size :1330
-
Listing Agent: NST16765,NST99439
-
Property type : Single Family Residence
-
Zip code: 55016
-
Street: 8433 79th Street
-
Street: 8433 79th Street
Bathrooms: 1
Year: 1971
Listing Brokerage: Keller Williams Premier Realty
FEATURES
- Range
- Refrigerator
- Washer
- Dryer
- Microwave
- Dishwasher
- Water Softener Owned
- Disposal
- Gas Water Heater
DETAILS
Looking to add your personal touch to a well built home? Come see this one today! The wood floors flow from the foyer through living room. Kitchen functions as is, or bring your creative ideas for remodel to add instant equity. The south facing kitchen looks out to large fenced yard complete with patio, large mature trees, and shed. Great location, convenient to shopping, schools,and easy access to highways. All three bedrooms have wood floors. Lower level family room with fireplace. New siding 2024. Fresh paint through out 2025. Easy to show. Schedule today!
INTERIOR
Bedrooms: 3
Fin ft² / Living Area: 1330 ft²
Below Ground Living: 300ft²
Bathrooms: 1
Above Ground Living: 1030ft²
-
Basement Details: Block, Crawl Space, Daylight/Lookout Windows, Finished,
Appliances Included:
-
- Range
- Refrigerator
- Washer
- Dryer
- Microwave
- Dishwasher
- Water Softener Owned
- Disposal
- Gas Water Heater
EXTERIOR
Air Conditioning: Central Air
Garage Spaces: 2
Construction Materials: N/A
Foundation Size: 1030ft²
Unit Amenities:
-
Heating System:
-
- Forced Air
ROOMS
| Main | Size | ft² |
|---|---|---|
| Living Room | 16x13 | 256 ft² |
| Dining Room | 11x10 | 121 ft² |
| Kitchen | 11x9 | 121 ft² |
| Patio | 38x12 | 1444 ft² |
| Upper | Size | ft² |
|---|---|---|
| Bedroom 1 | 14x11 | 196 ft² |
| Bedroom 2 | 11x10 | 121 ft² |
| Bedroom 3 | 11x9 | 121 ft² |
| Lower | Size | ft² |
|---|---|---|
| Family Room | 21x13 | 441 ft² |
| Laundry | n/a | 0 ft² |
LOT
Acres: N/A
Lot Size Dim.: 81x151x81x151
Longitude: 44.8344
Latitude: -92.9358
Zoning: Residential-Single Family
FINANCIAL & TAXES
Tax year: 2025
Tax annual amount: $3,554
MISCELLANEOUS
Fuel System: N/A
Sewer System: City Sewer/Connected
Water System: City Water/Connected
ADDITIONAL INFORMATION
MLS#: NST7792779
Listing Brokerage: Keller Williams Premier Realty

ID: 4172443
Published: October 02, 2025
Last Update: October 02, 2025
Views: 3






