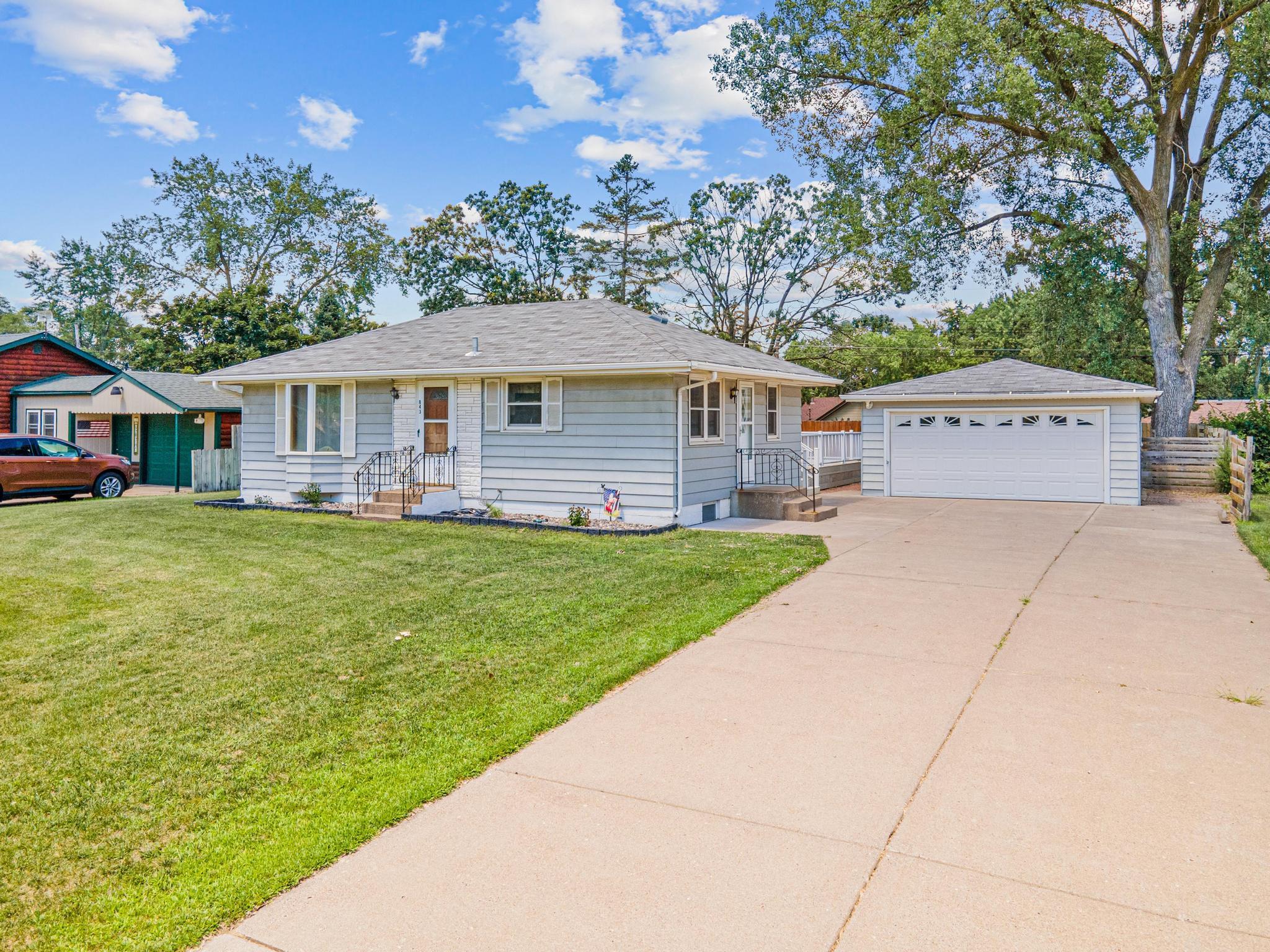843 84TH AVENUE
843 84th Avenue, Minneapolis (Spring Lake Park), 55432, MN
-
Price: $309,900
-
Status type: For Sale
-
Neighborhood: Lunds 3rd Add
Bedrooms: 2
Property Size :1591
-
Listing Agent: NST11236,NST108002
-
Property type : Single Family Residence
-
Zip code: 55432
-
Street: 843 84th Avenue
-
Street: 843 84th Avenue
Bathrooms: 1
Year: 1958
Listing Brokerage: Keller Williams Integrity Realty
FEATURES
- Range
- Refrigerator
- Washer
- Dryer
- Exhaust Fan
DETAILS
Welcome to this beautifully maintained, one-owner home that offers comfort, functionality, and space to enjoy both inside and out. Nestled on a generous, level lot, the front and back yards provide plenty of room for play, gardening, or relaxing evenings outdoors. A 12x18' shed with concrete pad and electricity adds valuable storage or workshop potential, perfect for hobbyists or extra equipment. Step inside to find fresh paint throughout and brand-new carpet in all areas except the main living room, creating a fresh, move-in-ready feel. The maintenance-free deck is ideal for outdoor dining or morning coffee, while the fully finished lower level offers additional living space, entertainment options, or a private guest retreat. Designed with convenience in mind, the home features two laundry areas, giving you flexibility for busy households or multigenerational living. The siding is still under warranty, and the new carpet also comes with a warranty, giving peace of mind to the next owner. Located just minutes from highways, shopping, parks and schools, this home offers the perfect balance of suburban convenience and comfort. Don't miss your opportunity to make this well-loved home your own—schedule your showing today!
INTERIOR
Bedrooms: 2
Fin ft² / Living Area: 1591 ft²
Below Ground Living: 648ft²
Bathrooms: 1
Above Ground Living: 943ft²
-
Basement Details: Block, Crawl Space, Daylight/Lookout Windows, Finished, Full,
Appliances Included:
-
- Range
- Refrigerator
- Washer
- Dryer
- Exhaust Fan
EXTERIOR
Air Conditioning: Central Air
Garage Spaces: 2
Construction Materials: N/A
Foundation Size: 943ft²
Unit Amenities:
-
- Kitchen Window
- Deck
- Ceiling Fan(s)
- Walk-In Closet
- Washer/Dryer Hookup
- Main Floor Primary Bedroom
- Primary Bedroom Walk-In Closet
Heating System:
-
- Forced Air
ROOMS
| Main | Size | ft² |
|---|---|---|
| Living Room | 19X11 | 361 ft² |
| Dining Room | 18X9 | 324 ft² |
| Kitchen | 14X5 | 196 ft² |
| Bedroom 1 | 20X13 | 400 ft² |
| Bedroom 2 | 12X9 | 144 ft² |
| Bathroom | 10X7 | 100 ft² |
| Deck | 10X22 | 100 ft² |
| Lower | Size | ft² |
|---|---|---|
| Family Room | 32X11 | 1024 ft² |
| Laundry | 8X20 | 64 ft² |
LOT
Acres: N/A
Lot Size Dim.: 77X132
Longitude: 45.1212
Latitude: -93.2499
Zoning: Residential-Single Family
FINANCIAL & TAXES
Tax year: 2025
Tax annual amount: $3,433
MISCELLANEOUS
Fuel System: N/A
Sewer System: City Sewer/Connected
Water System: City Water/Connected
ADITIONAL INFORMATION
MLS#: NST7768211
Listing Brokerage: Keller Williams Integrity Realty

ID: 3877746
Published: July 11, 2025
Last Update: July 11, 2025
Views: 1






