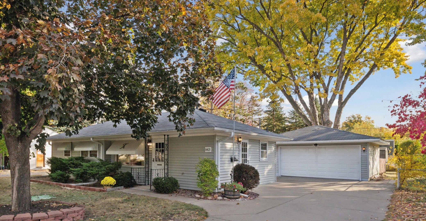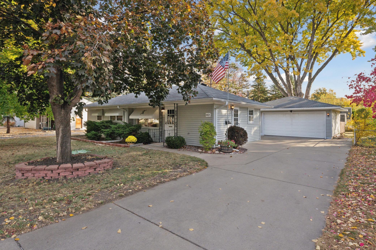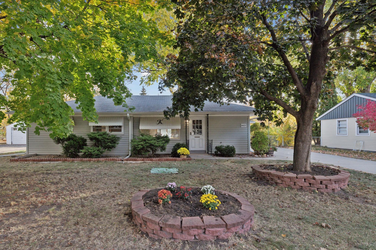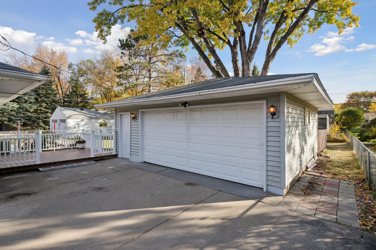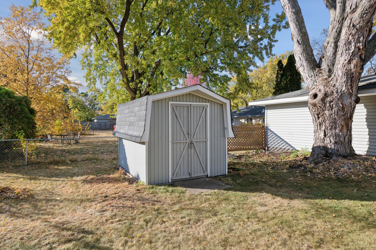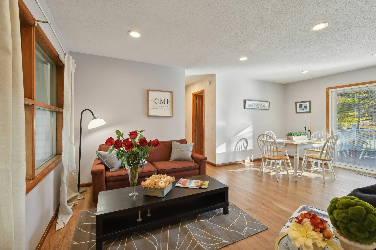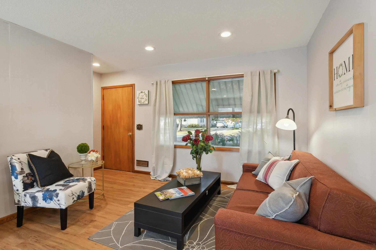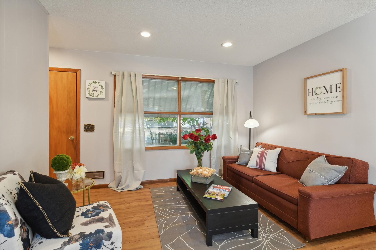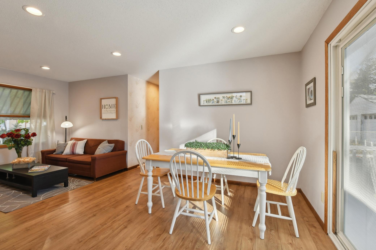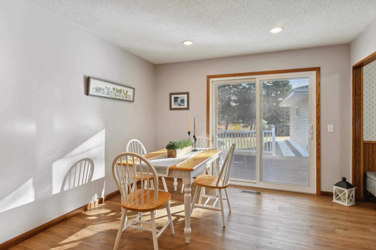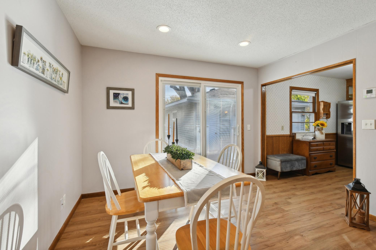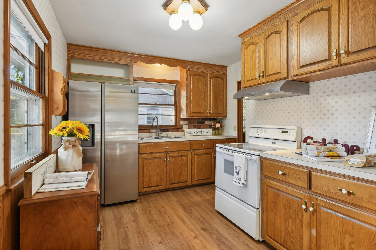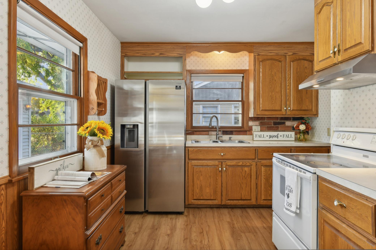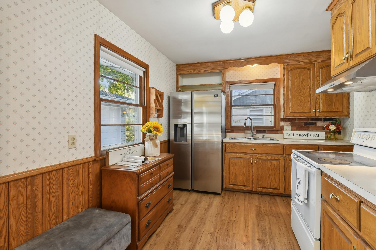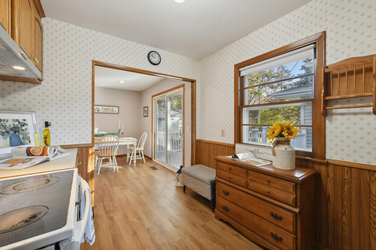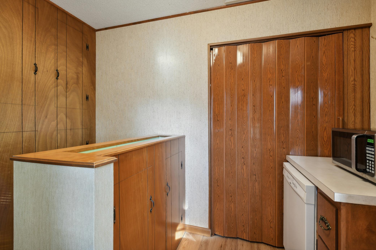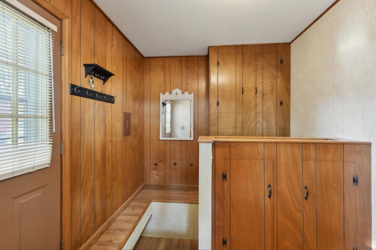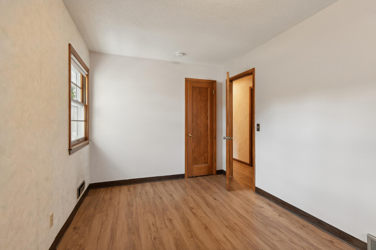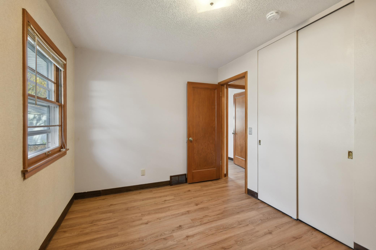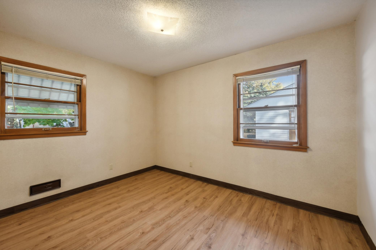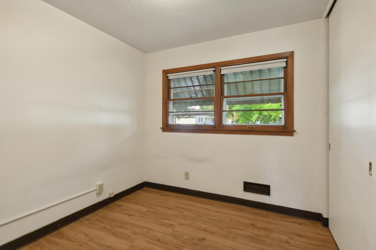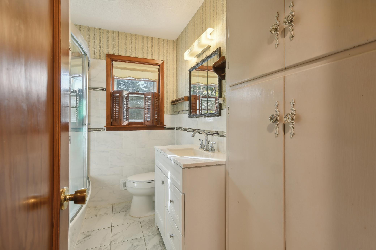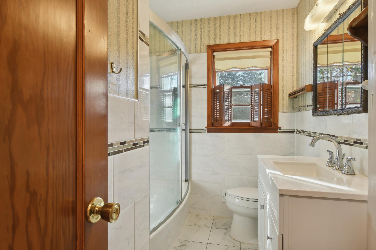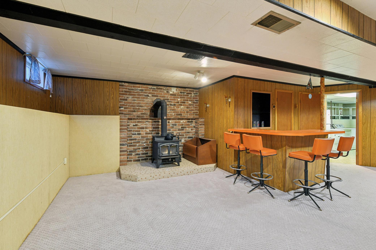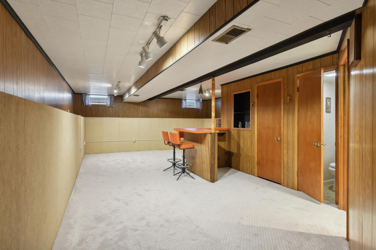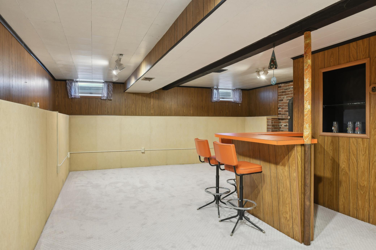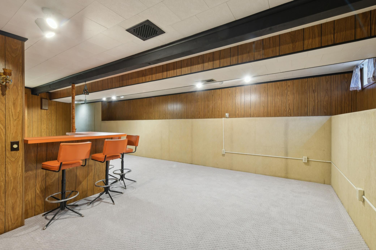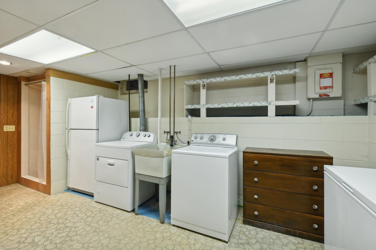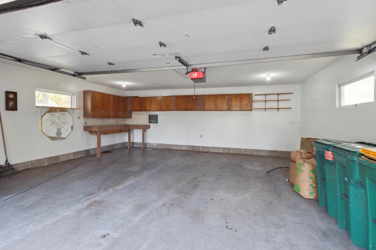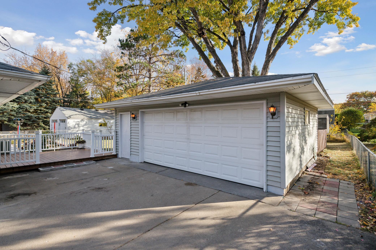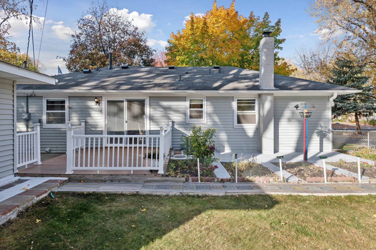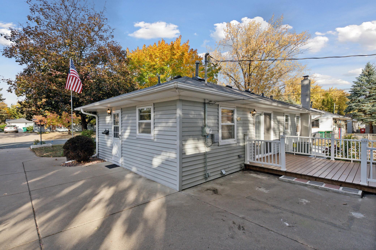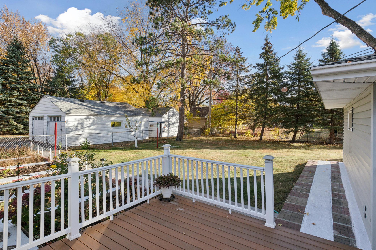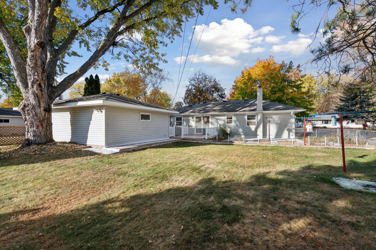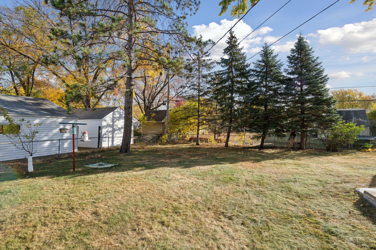8421 ELLIOT AVENUE
8421 Elliot Avenue, Minneapolis (Bloomington), 55420, MN
-
Price: $320,000
-
Status type: For Sale
-
Neighborhood: Ackermans 2nd Add
Bedrooms: 3
Property Size :1802
-
Listing Agent: NST16633,NST84007
-
Property type : Single Family Residence
-
Zip code: 55420
-
Street: 8421 Elliot Avenue
-
Street: 8421 Elliot Avenue
Bathrooms: 2
Year: 1954
Listing Brokerage: Coldwell Banker Burnet
FEATURES
- Range
- Refrigerator
- Washer
- Dryer
- Microwave
- Exhaust Fan
- Dishwasher
- Freezer
- Gas Water Heater
DETAILS
This Move-In-Ready Rambler, nestled on a lot with a large backyard, mature trees and beautiful perennials, Three Bedrooms on the main level, spacious full-finished Two Car Garage and beautiful concrete driveway, IS Just Perfect for you to start Your Dream Home. Backyard with vegetable gardens, shed & deck is a Plus. The living room, dining room & kitchen are totally adjacent. The entire lower level is a family great room and/or entertainment room with bar and stove fireplace, also including a spacious laundry-bonus-room, and many storages – Home is loaded with many recent updates, new furnace in Sept. 2024 with a 10 year transferrable warranty, newly replaced carpet in the lower level, 2022 new air conditioner and water heater, newly remodeled kitchen and main level bathroom in 2021, new floors on the main level and installed patio doors with blinds in 2021, 2020 refrigerator, some Fresh Paint & many other Upgrades. Home includes two refrigerators, also a freezer in the basement. Walking Distance to many parks and Augsburg Park Library - Convenient Location to many shops & restaurants, just two miles from MOA & IKEA - Easy access to highways for your morning commute – Stop looking, Get This Charming Home for your holidays and an excellent New Year!!
INTERIOR
Bedrooms: 3
Fin ft² / Living Area: 1802 ft²
Below Ground Living: 901ft²
Bathrooms: 2
Above Ground Living: 901ft²
-
Basement Details: Finished, Full,
Appliances Included:
-
- Range
- Refrigerator
- Washer
- Dryer
- Microwave
- Exhaust Fan
- Dishwasher
- Freezer
- Gas Water Heater
EXTERIOR
Air Conditioning: Central Air
Garage Spaces: 2
Construction Materials: N/A
Foundation Size: 901ft²
Unit Amenities:
-
Heating System:
-
- Forced Air
ROOMS
| Main | Size | ft² |
|---|---|---|
| Living Room | 15.5 X 11 | 238.96 ft² |
| Dining Room | 11.5 X 9 | 131.29 ft² |
| Kitchen | 11 X 10 | 121 ft² |
| Bedroom 1 | 13 X 9 | 169 ft² |
| Bedroom 2 | 12 X 9 | 144 ft² |
| Bedroom 3 | 8.50 x 8.5 | 102.4 ft² |
| Mud Room | 10.5 X 8 | 109.38 ft² |
| Basement | Size | ft² |
|---|---|---|
| Family Room | 34 X 19 | 1156 ft² |
| Bonus Room | 20 X 15 | 400 ft² |
| Storage | 7 X 5 | 49 ft² |
LOT
Acres: N/A
Lot Size Dim.: 135 x 73
Longitude: 44.8508
Latitude: -93.2615
Zoning: Residential-Single Family
FINANCIAL & TAXES
Tax year: 2024
Tax annual amount: $3,191
MISCELLANEOUS
Fuel System: N/A
Sewer System: City Sewer/Connected
Water System: City Water/Connected
ADITIONAL INFORMATION
MLS#: NST7649505
Listing Brokerage: Coldwell Banker Burnet

ID: 3467605
Published: October 29, 2024
Last Update: October 29, 2024
Views: 3


