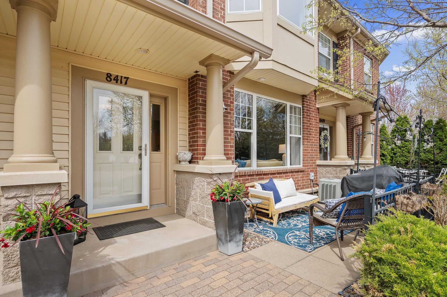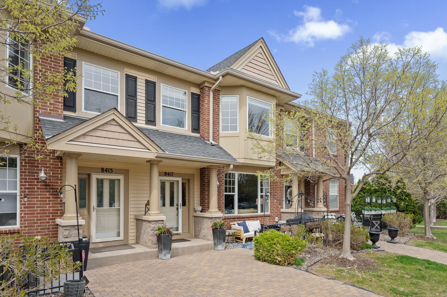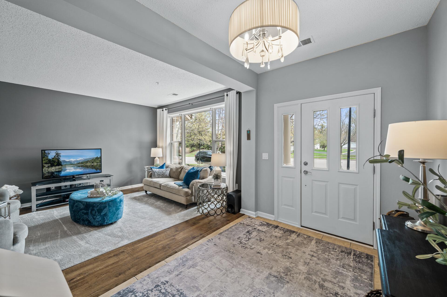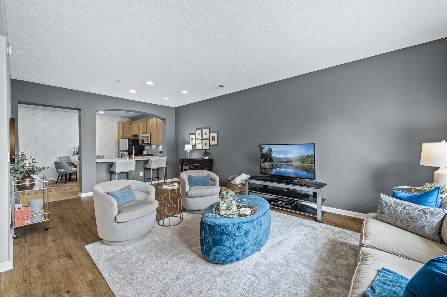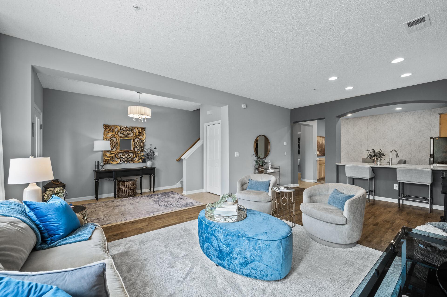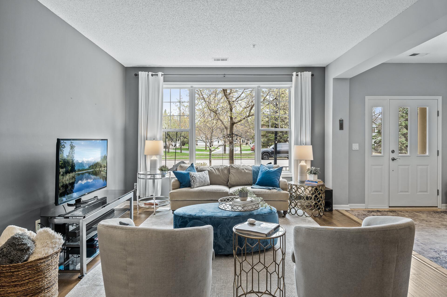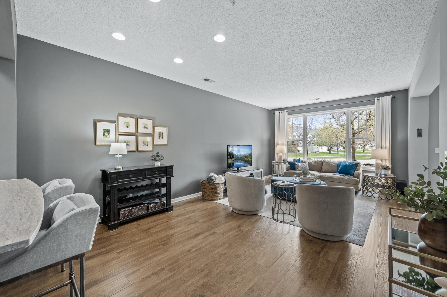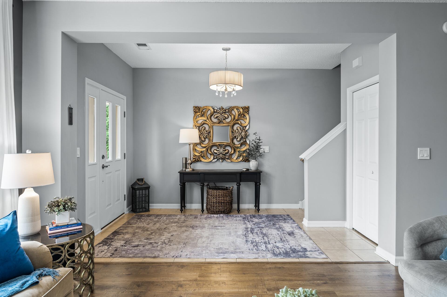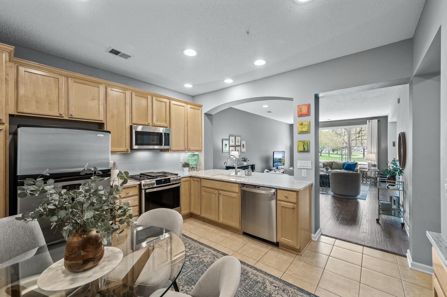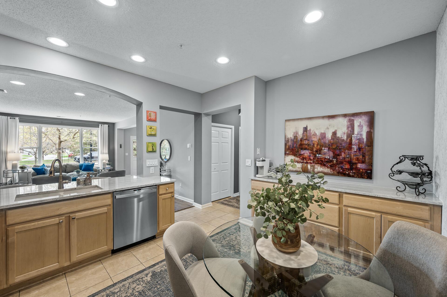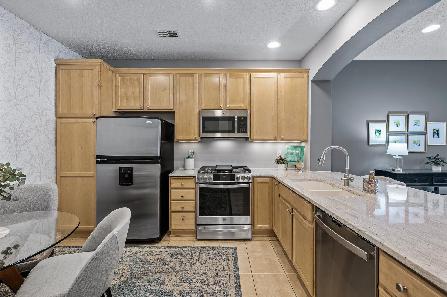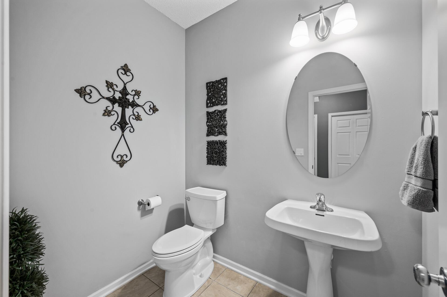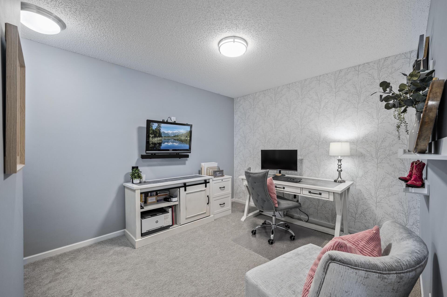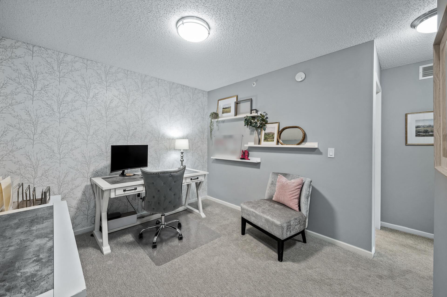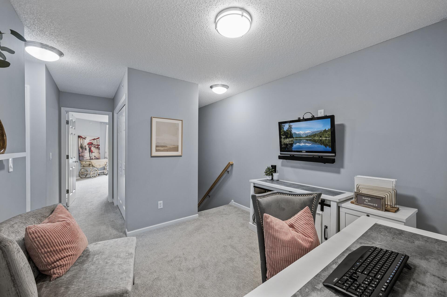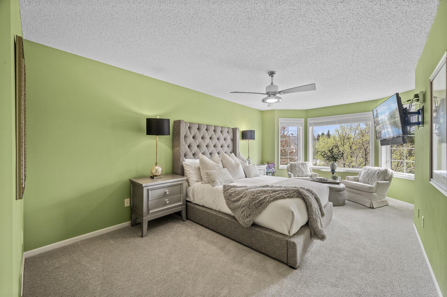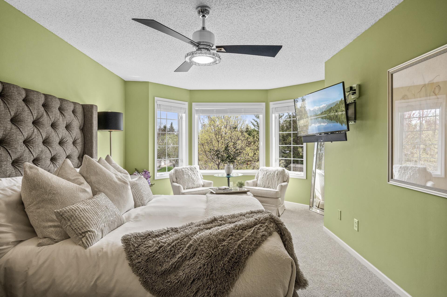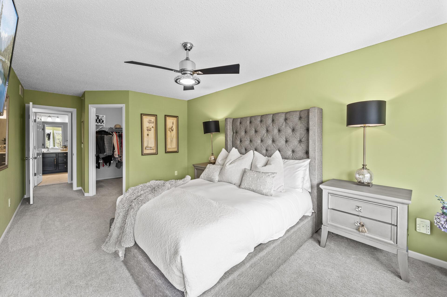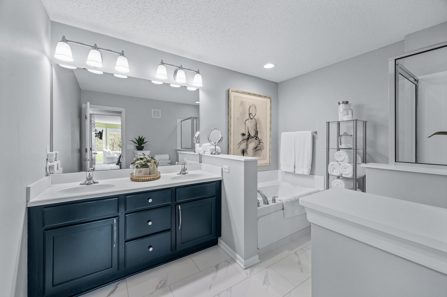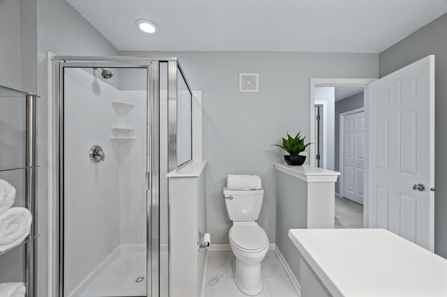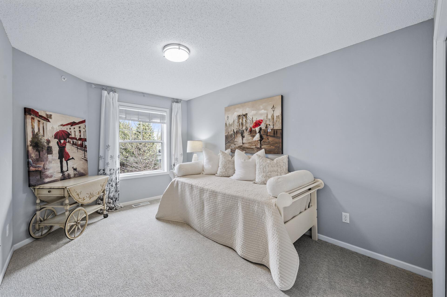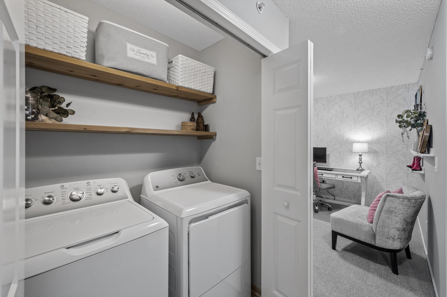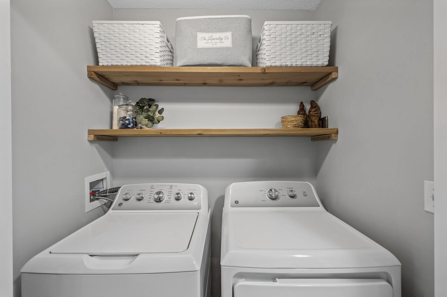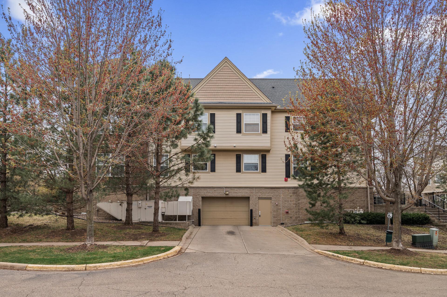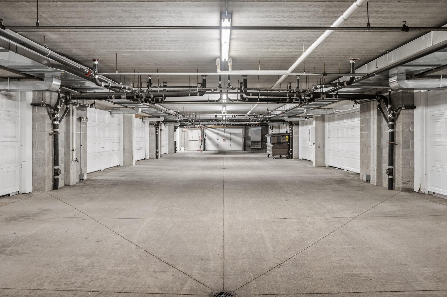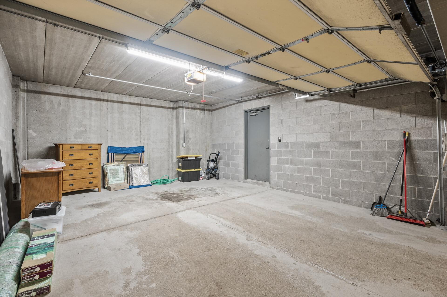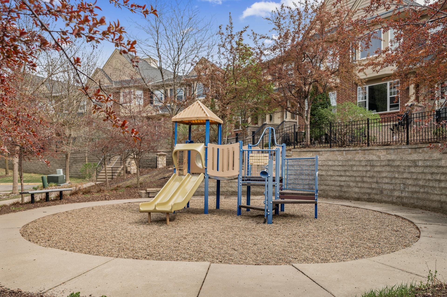8417 TOWNSEND DRIVE
8417 Townsend Drive, Eden Prairie, 55344, MN
-
Price: $355,000
-
Status type: For Sale
-
City: Eden Prairie
-
Neighborhood: Cic 1071 Hartford Commons Condo
Bedrooms: 2
Property Size :1539
-
Listing Agent: NST1001758,NST109572
-
Property type : Townhouse Side x Side
-
Zip code: 55344
-
Street: 8417 Townsend Drive
-
Street: 8417 Townsend Drive
Bathrooms: 2
Year: 2005
Listing Brokerage: LPT Realty, LLC
FEATURES
- Range
- Refrigerator
- Washer
- Dryer
- Microwave
- Dishwasher
- Disposal
- Gas Water Heater
- Stainless Steel Appliances
DETAILS
Updated Townhome in Prime Eden Prairie Location. Beautifully updated and move-in ready, this townhome offers the perfect mix of comfort, style, and convenience. Located in a highly walkable area near shopping, dining, and transit, it’s part of the sought-after Hartford Commons community. Meticulously maintained by the original owner, the home features numerous updates (see full list) and a rare street-facing entrance. The spacious, open layout includes a modernized kitchen with granite countertops, maple cabinetry, and a counter-height breakfast bar—ideal for casual dining and entertaining. Additional highlights include upper-level laundry, abundant natural light, and thoughtful upgrades throughout. Priced to sell—don’t miss your chance to own in one of Eden Prairie’s most desirable neighborhoods!
INTERIOR
Bedrooms: 2
Fin ft² / Living Area: 1539 ft²
Below Ground Living: 73ft²
Bathrooms: 2
Above Ground Living: 1466ft²
-
Basement Details: Block, Other,
Appliances Included:
-
- Range
- Refrigerator
- Washer
- Dryer
- Microwave
- Dishwasher
- Disposal
- Gas Water Heater
- Stainless Steel Appliances
EXTERIOR
Air Conditioning: Central Air
Garage Spaces: 2
Construction Materials: N/A
Foundation Size: 733ft²
Unit Amenities:
-
- Patio
- Ceiling Fan(s)
- Walk-In Closet
- In-Ground Sprinkler
- Paneled Doors
- Tile Floors
- Primary Bedroom Walk-In Closet
Heating System:
-
- Forced Air
ROOMS
| Main | Size | ft² |
|---|---|---|
| Living Room | 13x12 | 169 ft² |
| Dining Room | 13x9 | 169 ft² |
| Kitchen | 14x12 | 196 ft² |
| Patio | 10x8 | 100 ft² |
| Upper | Size | ft² |
|---|---|---|
| Loft | 10x11 | 100 ft² |
| Bedroom 1 | 11x19 | 121 ft² |
| Bedroom 2 | 10x13 | 100 ft² |
LOT
Acres: N/A
Lot Size Dim.: Common
Longitude: 44.8518
Latitude: -93.4186
Zoning: Residential-Single Family
FINANCIAL & TAXES
Tax year: 2024
Tax annual amount: $3,395
MISCELLANEOUS
Fuel System: N/A
Sewer System: City Sewer/Connected
Water System: City Water/Connected
ADITIONAL INFORMATION
MLS#: NST7736331
Listing Brokerage: LPT Realty, LLC

ID: 3587261
Published: May 03, 2025
Last Update: May 03, 2025
Views: 4


