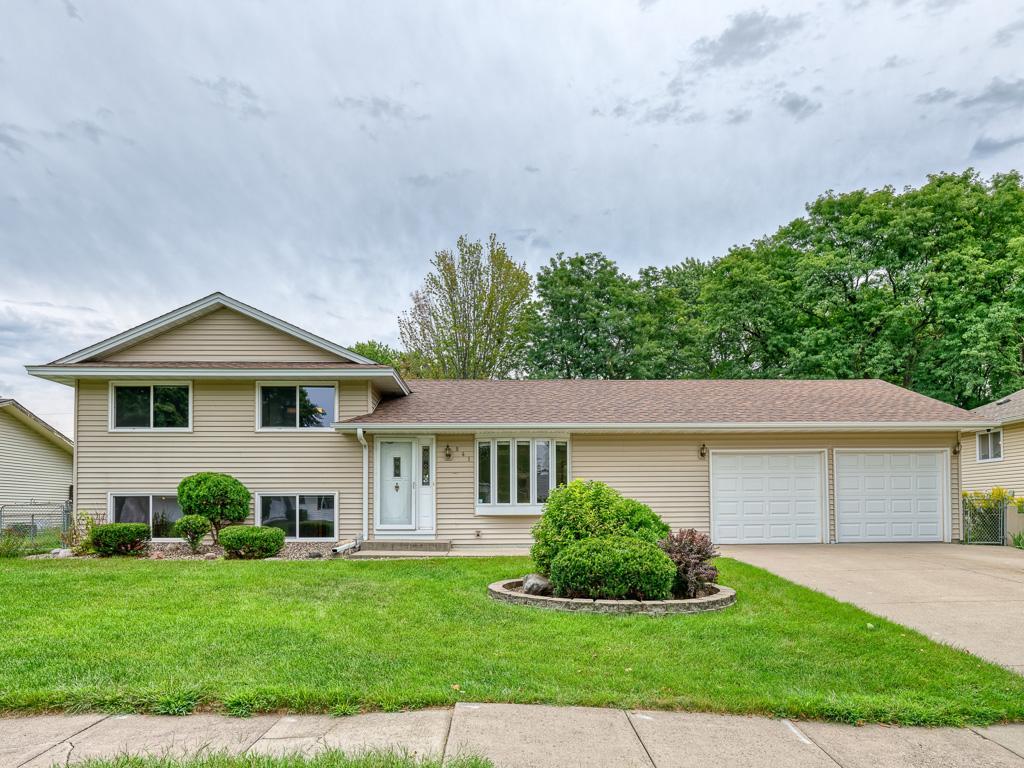841 CORTLAND DRIVE
841 Cortland Drive, Saint Paul (Apple Valley), 55124, MN
-
Price: $389,900
-
Status type: For Sale
-
Neighborhood: Apple Valley 8th Add
Bedrooms: 3
Property Size :1842
-
Listing Agent: NST26022,NST52154
-
Property type : Single Family Residence
-
Zip code: 55124
-
Street: 841 Cortland Drive
-
Street: 841 Cortland Drive
Bathrooms: 2
Year: 1967
Listing Brokerage: RE/MAX Results
FEATURES
- Range
- Refrigerator
- Washer
- Dryer
- Microwave
- Dishwasher
- Disposal
- Gas Water Heater
DETAILS
Charming four level split located in a very desirable Apple Valley neighborhood. This property has been in the same family for over 50 years! It has great bones and offers loads of potential, perfect for the buyer looking to build equity quickly. The home boasts three bedrooms on one level, large eat-in kitchen, spacious living room with separate formal dining room, and two family rooms! It sits on over a quarter acre park like yard with large patio, deck and wood fence. The attached two car garage is insulated and set up for a gas heating unit. Be sure to set up your showing quickly as it is likely to sell fast! Don’t miss your opportunity to own this wonderful home!
INTERIOR
Bedrooms: 3
Fin ft² / Living Area: 1842 ft²
Below Ground Living: 208ft²
Bathrooms: 2
Above Ground Living: 1634ft²
-
Basement Details: Block, Daylight/Lookout Windows, Drain Tiled, Egress Window(s), Finished, Storage Space, Sump Pump, Walkout,
Appliances Included:
-
- Range
- Refrigerator
- Washer
- Dryer
- Microwave
- Dishwasher
- Disposal
- Gas Water Heater
EXTERIOR
Air Conditioning: Central Air
Garage Spaces: 2
Construction Materials: N/A
Foundation Size: 1152ft²
Unit Amenities:
-
- Patio
- Kitchen Window
- Deck
- Natural Woodwork
- Ceiling Fan(s)
- Washer/Dryer Hookup
Heating System:
-
- Forced Air
ROOMS
| Main | Size | ft² |
|---|---|---|
| Living Room | 13 x 20 | 169 ft² |
| Dining Room | 10 x 11 | 100 ft² |
| Kitchen | 10 x 16 | 100 ft² |
| Foyer | 6 x 12 | 36 ft² |
| Bedroom 2 | 10 x 11 | 100 ft² |
| Patio | 16 x 38 | 256 ft² |
| Deck | 12 x 14 | 144 ft² |
| Upper | Size | ft² |
|---|---|---|
| Bedroom 1 | 11 x 13 | 121 ft² |
| Bedroom 3 | 9 x 10 | 81 ft² |
| Lower | Size | ft² |
|---|---|---|
| Family Room | 21 x 23 | 441 ft² |
| Amusement Room | 13 x 16 | 169 ft² |
LOT
Acres: N/A
Lot Size Dim.: 85x135
Longitude: 44.727
Latitude: -93.2281
Zoning: Residential-Single Family
FINANCIAL & TAXES
Tax year: 2025
Tax annual amount: $4,226
MISCELLANEOUS
Fuel System: N/A
Sewer System: City Sewer/Connected
Water System: City Water/Connected
ADDITIONAL INFORMATION
MLS#: NST7795165
Listing Brokerage: RE/MAX Results

ID: 4083536
Published: September 06, 2025
Last Update: September 06, 2025
Views: 1






