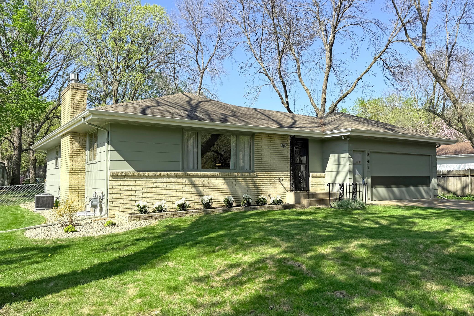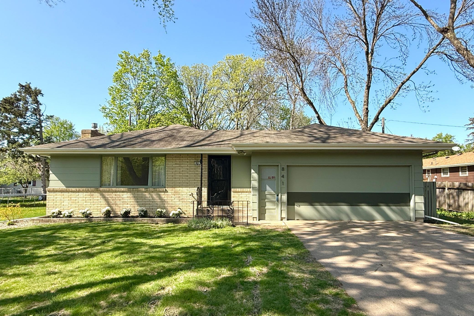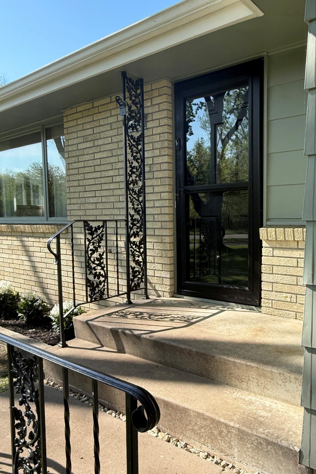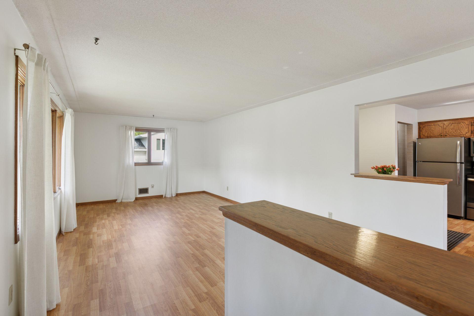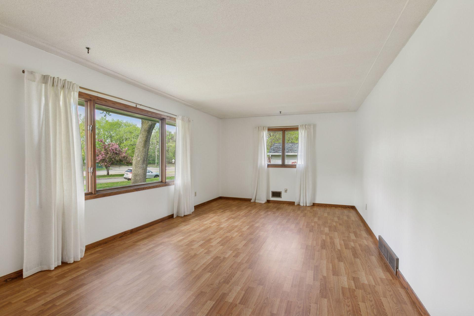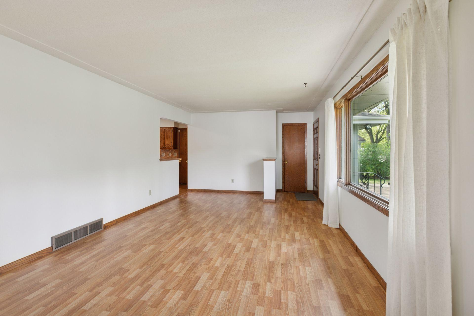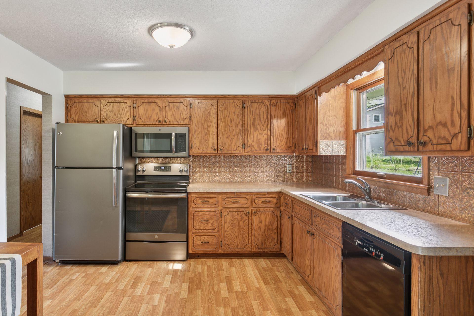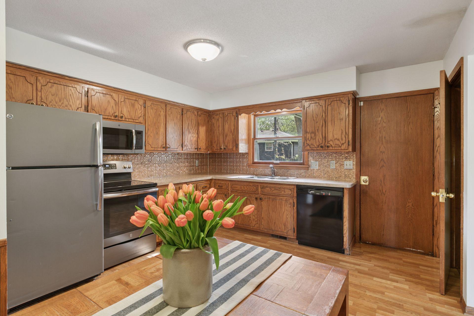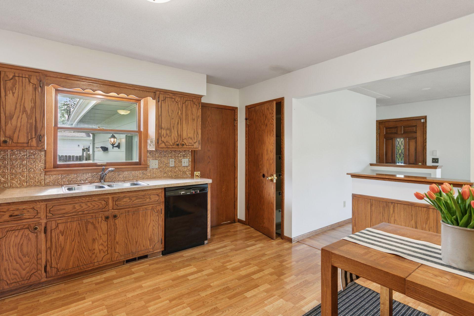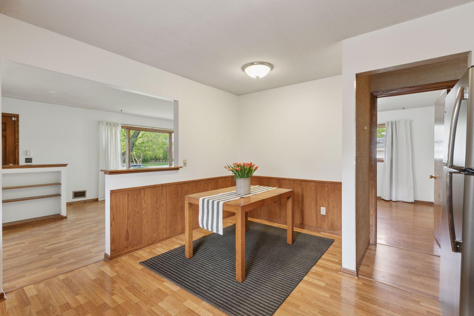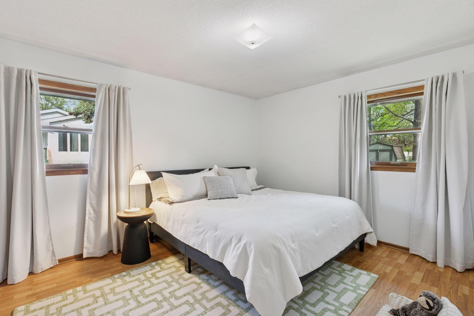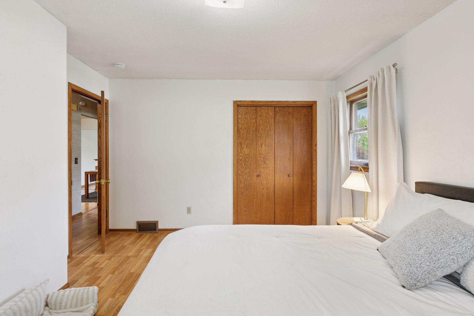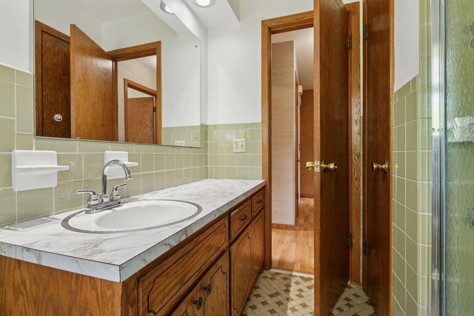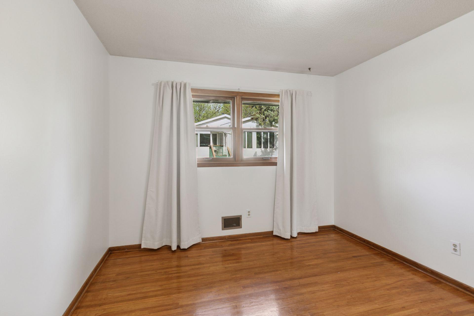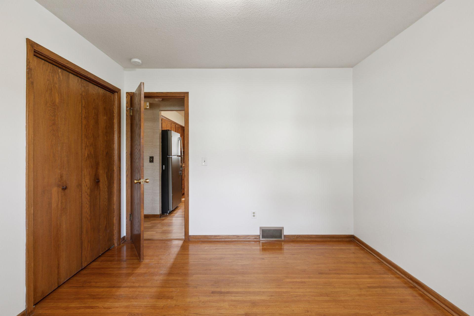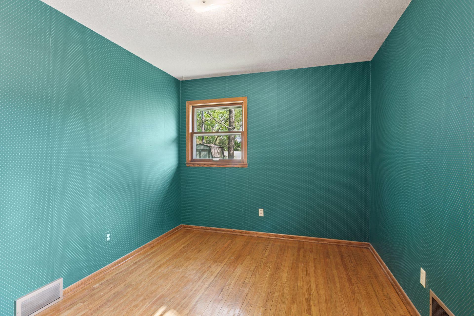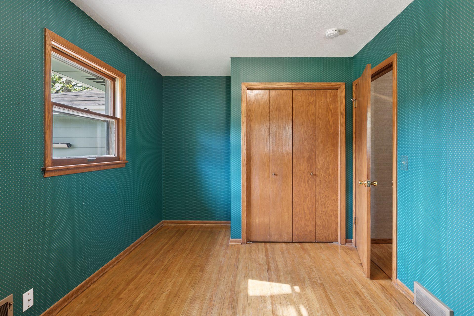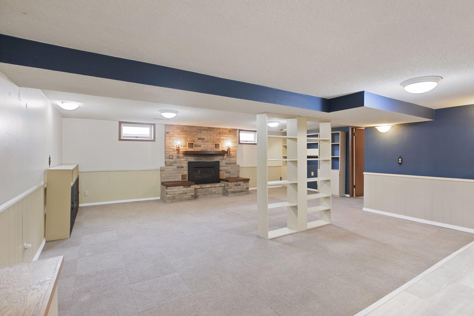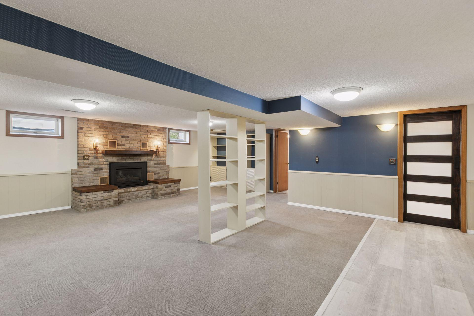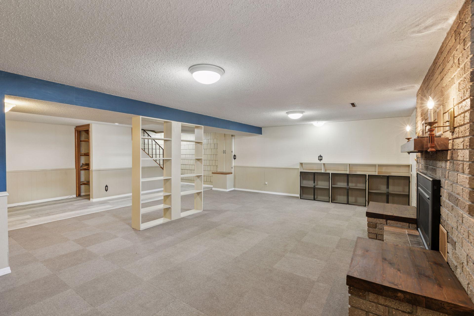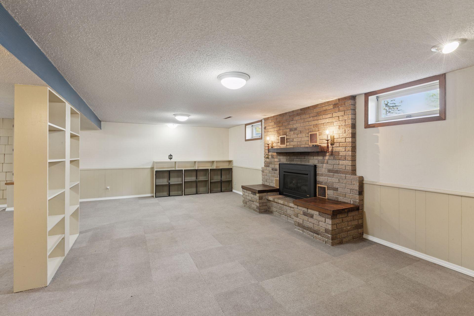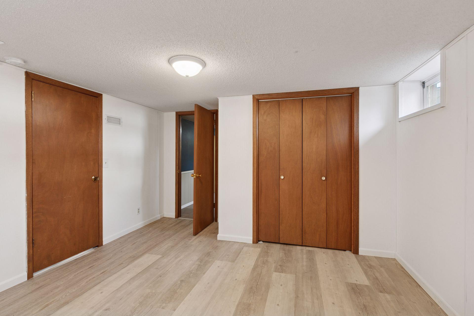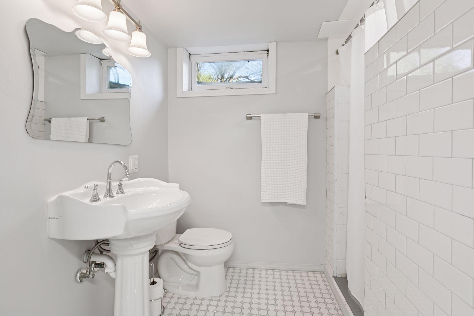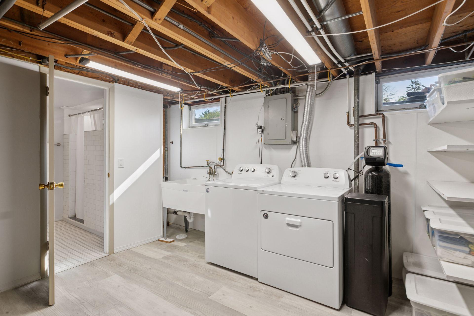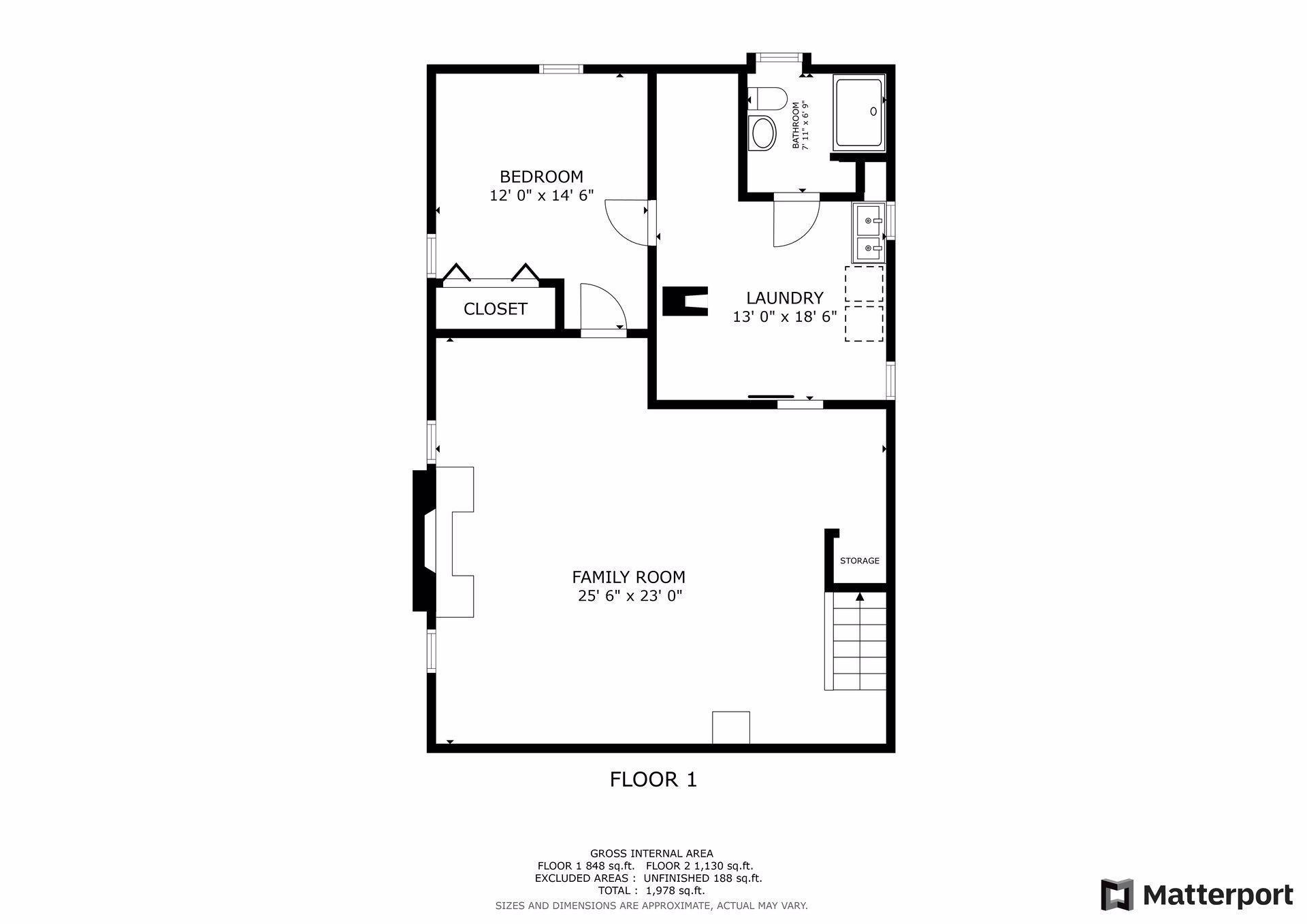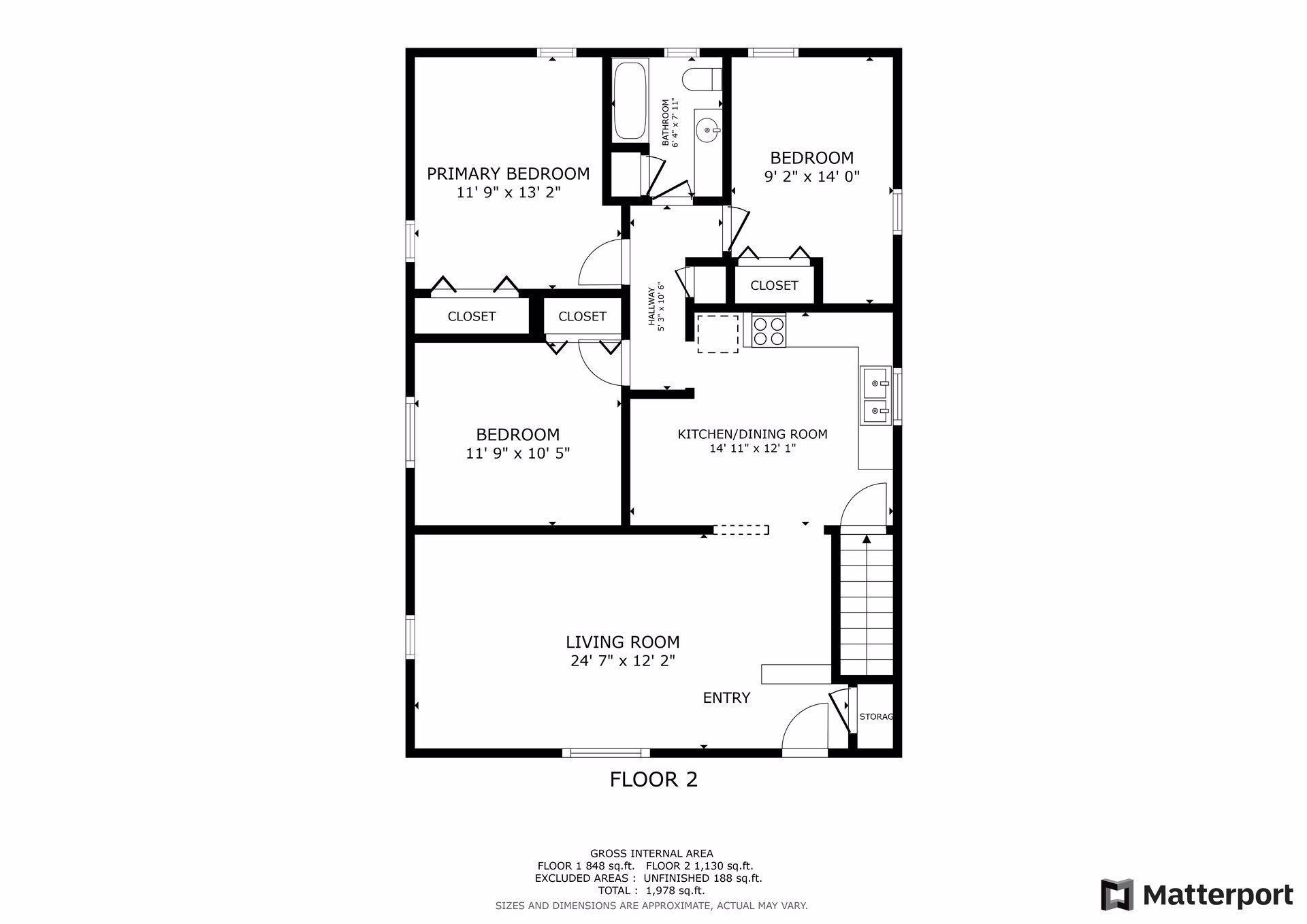841 73RD AVENUE
841 73rd Avenue, Minneapolis (Fridley), 55432, MN
-
Price: $345,000
-
Status type: For Sale
-
City: Minneapolis (Fridley)
-
Neighborhood: Diane Add
Bedrooms: 4
Property Size :1978
-
Listing Agent: NST16633,NST58351
-
Property type : Single Family Residence
-
Zip code: 55432
-
Street: 841 73rd Avenue
-
Street: 841 73rd Avenue
Bathrooms: 2
Year: 1969
Listing Brokerage: Coldwell Banker Burnet
FEATURES
- Range
- Refrigerator
- Washer
- Dryer
- Microwave
- Dishwasher
- Water Softener Owned
- Disposal
- Electric Water Heater
DETAILS
Welcome to this inviting Fridley home in the Spring Lake Park School District. The main level features a large and inviting living room, an eat-in kitchen, three bedrooms, and a full bath. The lower level offers an open plan with fireplace, a fourth bedroom with an egress window, and a ¾ bath. Enjoy the expansive backyard, perfect for outdoor activities, and the convenience of a two-car attached garage. Situated near shopping, dining, and with easy access to major highways, this home combines comfort with accessibility. Fridley boasts amenities like the 127-acre Springbrook Nature Center, and numerous parks.
INTERIOR
Bedrooms: 4
Fin ft² / Living Area: 1978 ft²
Below Ground Living: 848ft²
Bathrooms: 2
Above Ground Living: 1130ft²
-
Basement Details: Block, Daylight/Lookout Windows, Egress Window(s), Finished,
Appliances Included:
-
- Range
- Refrigerator
- Washer
- Dryer
- Microwave
- Dishwasher
- Water Softener Owned
- Disposal
- Electric Water Heater
EXTERIOR
Air Conditioning: Central Air
Garage Spaces: 2
Construction Materials: N/A
Foundation Size: 1130ft²
Unit Amenities:
-
Heating System:
-
- Forced Air
ROOMS
| Main | Size | ft² |
|---|---|---|
| Living Room | 25x12 | 625 ft² |
| Kitchen | 15x12 | 225 ft² |
| Bedroom 1 | 12x13 | 144 ft² |
| Bedroom 2 | 12x10 | 144 ft² |
| Bedroom 3 | 9x14 | 81 ft² |
| Lower | Size | ft² |
|---|---|---|
| Family Room | 26x23 | 676 ft² |
| Bedroom 4 | 12x14 | 144 ft² |
| Laundry | 13x18 | 169 ft² |
LOT
Acres: N/A
Lot Size Dim.: Irregular
Longitude: 45.1008
Latitude: -93.2508
Zoning: Residential-Single Family
FINANCIAL & TAXES
Tax year: 2025
Tax annual amount: $3,137
MISCELLANEOUS
Fuel System: N/A
Sewer System: City Sewer/Connected
Water System: City Water/Connected
ADDITIONAL INFORMATION
MLS#: NST7739927
Listing Brokerage: Coldwell Banker Burnet

ID: 3690381
Published: May 09, 2025
Last Update: May 09, 2025
Views: 16


