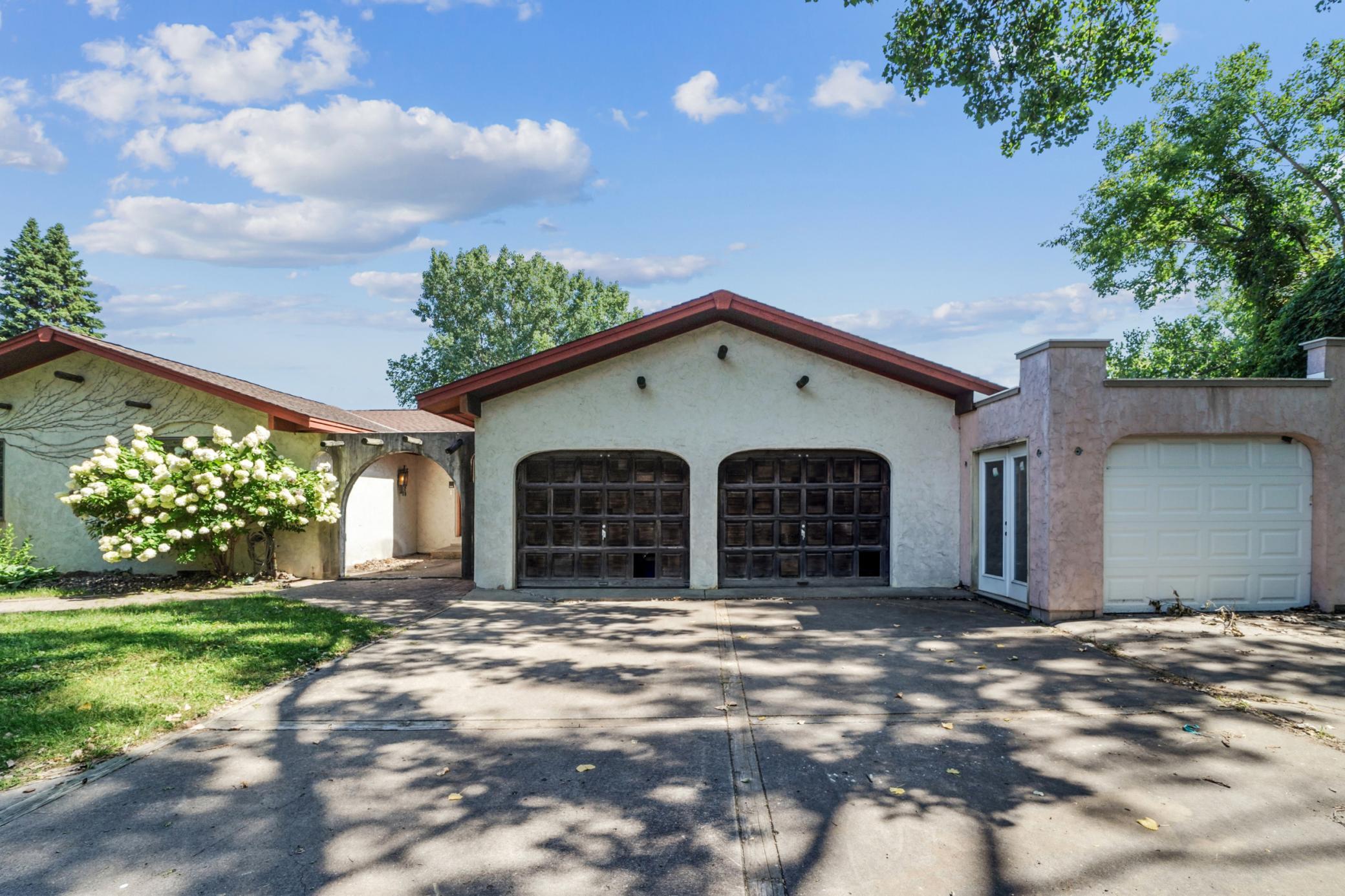8409 BAYRIDGE CIRCLE
8409 Bayridge Circle, Minneapolis (Bloomington), 55438, MN
-
Price: $450,000
-
Status type: For Sale
-
Neighborhood: Bayridge 2nd
Bedrooms: 3
Property Size :2309
-
Listing Agent: NST16691,NST42800
-
Property type : Single Family Residence
-
Zip code: 55438
-
Street: 8409 Bayridge Circle
-
Street: 8409 Bayridge Circle
Bathrooms: 3
Year: 1978
Listing Brokerage: Coldwell Banker Burnet
FEATURES
- Refrigerator
- Washer
- Dryer
- Microwave
- Dishwasher
- Cooktop
- Wall Oven
DETAILS
Once-in-a-lifetime opportunity in West Bloomington! This incredible rambler sits on a private cul-de-sac lot, perfectly situated on .68 acres with mature trees, exceptional privacy, and your own inground pool! The expansive main level offers a formal living room, formal dining room, cozy family room, eat-in kitchen, solarium, powder room, full shared bath, convenient laundry room, and three bedrooms, including a primary suite with walk-in closet and private bath. The massive 2,000+ sq. ft. walkout lower level provides endless possibilities for expansion. Whether you’re envisioning an entertainment space, home gym, office, or guest quarters. With so much potential, this home is ready for your personal finishing touches to make it your dream home. All in an unbeatable location close to shopping, dining, parks, and trails, with easy access to highways for a quick commute. Plus, enjoy the convenience of being within walking distance of Bush Lake and Anderson Lakes. Don’t miss this rare Bloomington gem!
INTERIOR
Bedrooms: 3
Fin ft² / Living Area: 2309 ft²
Below Ground Living: N/A
Bathrooms: 3
Above Ground Living: 2309ft²
-
Basement Details: Daylight/Lookout Windows, Egress Window(s), Full, Storage Space, Unfinished, Walkout,
Appliances Included:
-
- Refrigerator
- Washer
- Dryer
- Microwave
- Dishwasher
- Cooktop
- Wall Oven
EXTERIOR
Air Conditioning: Central Air
Garage Spaces: 3
Construction Materials: N/A
Foundation Size: 2309ft²
Unit Amenities:
-
- Patio
- Kitchen Window
- Natural Woodwork
- Sun Room
- Ceiling Fan(s)
- Walk-In Closet
- Vaulted Ceiling(s)
- Washer/Dryer Hookup
- Other
- Kitchen Center Island
- Tile Floors
- Main Floor Primary Bedroom
- Primary Bedroom Walk-In Closet
Heating System:
-
- Forced Air
ROOMS
| Main | Size | ft² |
|---|---|---|
| Living Room | 18x14 | 324 ft² |
| Dining Room | 15x15 | 225 ft² |
| Kitchen | 12x12 | 144 ft² |
| Informal Dining Room | 14x09 | 196 ft² |
| Family Room | 17x14 | 289 ft² |
| Sun Room | 28x16 | 784 ft² |
| Bedroom 1 | 18x14 | 324 ft² |
| Bedroom 2 | 17x14 | 289 ft² |
| Bedroom 3 | 17x12 | 289 ft² |
| Laundry | 08x07 | 64 ft² |
LOT
Acres: N/A
Lot Size Dim.: 233x111x154x193x26x26
Longitude: 44.8377
Latitude: -93.3923
Zoning: Residential-Single Family
FINANCIAL & TAXES
Tax year: 2025
Tax annual amount: $6,428
MISCELLANEOUS
Fuel System: N/A
Sewer System: City Sewer/Connected
Water System: City Water/Connected
ADDITIONAL INFORMATION
MLS#: NST7795026
Listing Brokerage: Coldwell Banker Burnet

ID: 4066605
Published: September 03, 2025
Last Update: September 03, 2025
Views: 16






