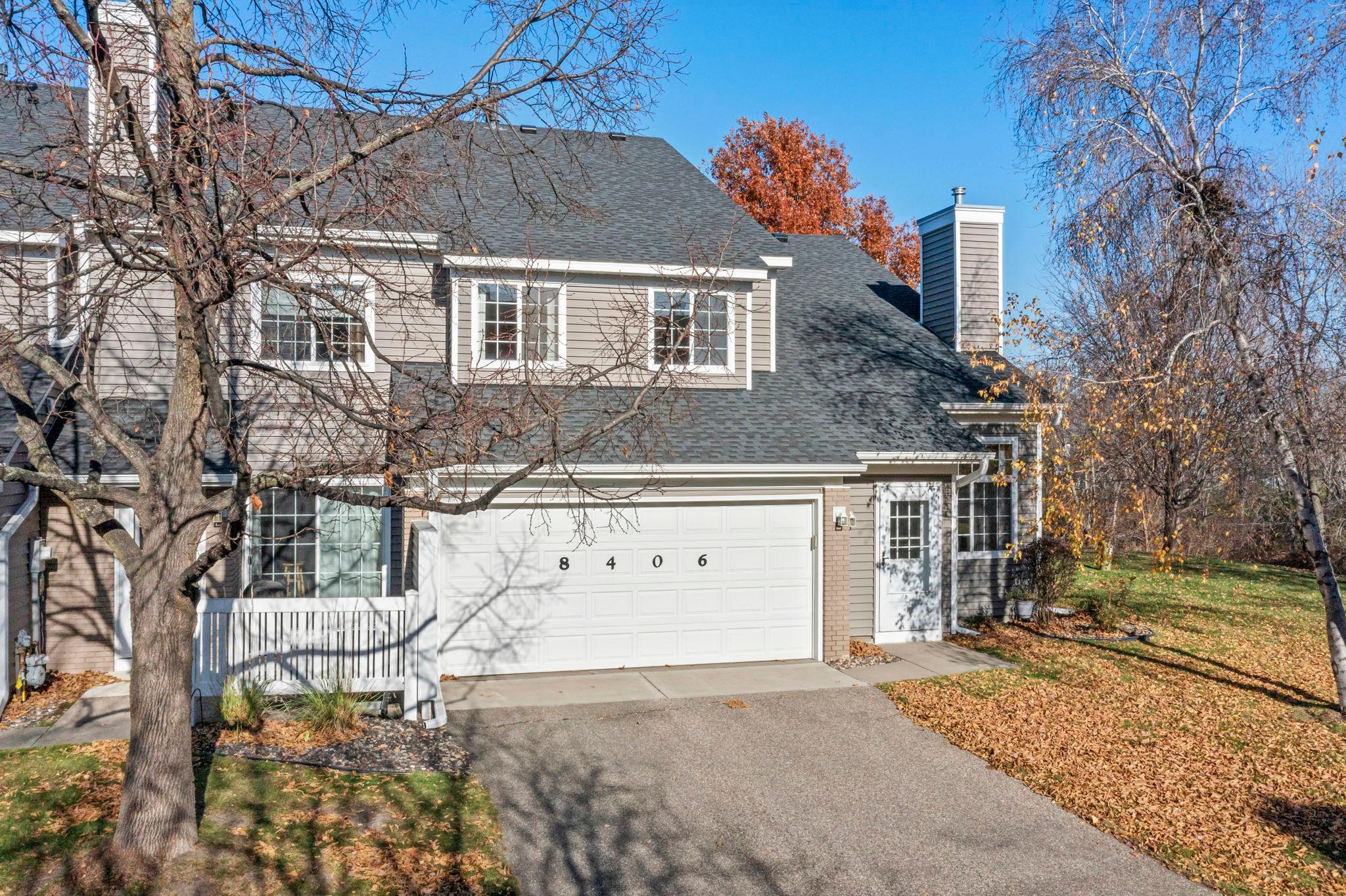8406 COPPERFIELD WAY
8406 Copperfield Way, Inver Grove Heights, 55076, MN
-
Price: $224,900
-
Status type: For Sale
-
City: Inver Grove Heights
-
Neighborhood: Springwood Ponds
Bedrooms: 2
Property Size :1232
-
Listing Agent: NST16024,NST518315
-
Property type : Townhouse Side x Side
-
Zip code: 55076
-
Street: 8406 Copperfield Way
-
Street: 8406 Copperfield Way
Bathrooms: 1
Year: 1992
Listing Brokerage: RE/MAX Advantage Plus
FEATURES
- Range
- Refrigerator
- Washer
- Dryer
- Microwave
- Dishwasher
- Disposal
DETAILS
Exceptional end-unit overlooking a private grassy area and nearby, neighborhood pond! This light and bright home features large windows, soaring ceilings, and an open loft that makes a perfect flex space—office, family room, or whatever you envision. Enjoy the cozy, gas fireplace on the main level and beautiful LVT flooring that spans the living room and dining area. A clean, white palette makes this townhome move-in ready. The kitchen offers abundant oak cabinetry and a convenient breakfast bar for casual dining or entertaining. Step outside to your private patio retreat for morning coffee or evening relaxation. Patio offers open, grassy private views. With 2 bedrooms, a spacious loft, and a 2-car attached garage, this home checks all the boxes. Located in a highly sought-after area of Inver Grove Heights—just minutes from restaurants, shopping, Sleepy Hollow Park / trails and quick access to Hwy 52 and 55 making commuting a breeze. Park like neighborhood that will feel just like home!
INTERIOR
Bedrooms: 2
Fin ft² / Living Area: 1232 ft²
Below Ground Living: N/A
Bathrooms: 1
Above Ground Living: 1232ft²
-
Basement Details: None,
Appliances Included:
-
- Range
- Refrigerator
- Washer
- Dryer
- Microwave
- Dishwasher
- Disposal
EXTERIOR
Air Conditioning: Central Air
Garage Spaces: 2
Construction Materials: N/A
Foundation Size: 604ft²
Unit Amenities:
-
- Natural Woodwork
- Walk-In Closet
- Vaulted Ceiling(s)
- Washer/Dryer Hookup
- Primary Bedroom Walk-In Closet
Heating System:
-
- Forced Air
- Fireplace(s)
ROOMS
| Main | Size | ft² |
|---|---|---|
| Living Room | 14x13 | 196 ft² |
| Kitchen | 12x11 | 144 ft² |
| Informal Dining Room | 13x12 | 169 ft² |
| Laundry | 6x6 | 36 ft² |
| Patio | 10x10 | 100 ft² |
| Upper | Size | ft² |
|---|---|---|
| Bedroom 1 | 23x11 | 529 ft² |
| Walk In Closet | 6x5 | 36 ft² |
| Bedroom 2 | 13x10 | 169 ft² |
| Loft | 17x10 | 289 ft² |
LOT
Acres: N/A
Lot Size Dim.: N/A
Longitude: 44.8276
Latitude: -93.0277
Zoning: Residential-Multi-Family
FINANCIAL & TAXES
Tax year: 2025
Tax annual amount: $2,330
MISCELLANEOUS
Fuel System: N/A
Sewer System: City Sewer/Connected
Water System: City Water/Connected
ADDITIONAL INFORMATION
MLS#: NST7819654
Listing Brokerage: RE/MAX Advantage Plus

ID: 4302417
Published: November 17, 2025
Last Update: November 17, 2025
Views: 1






