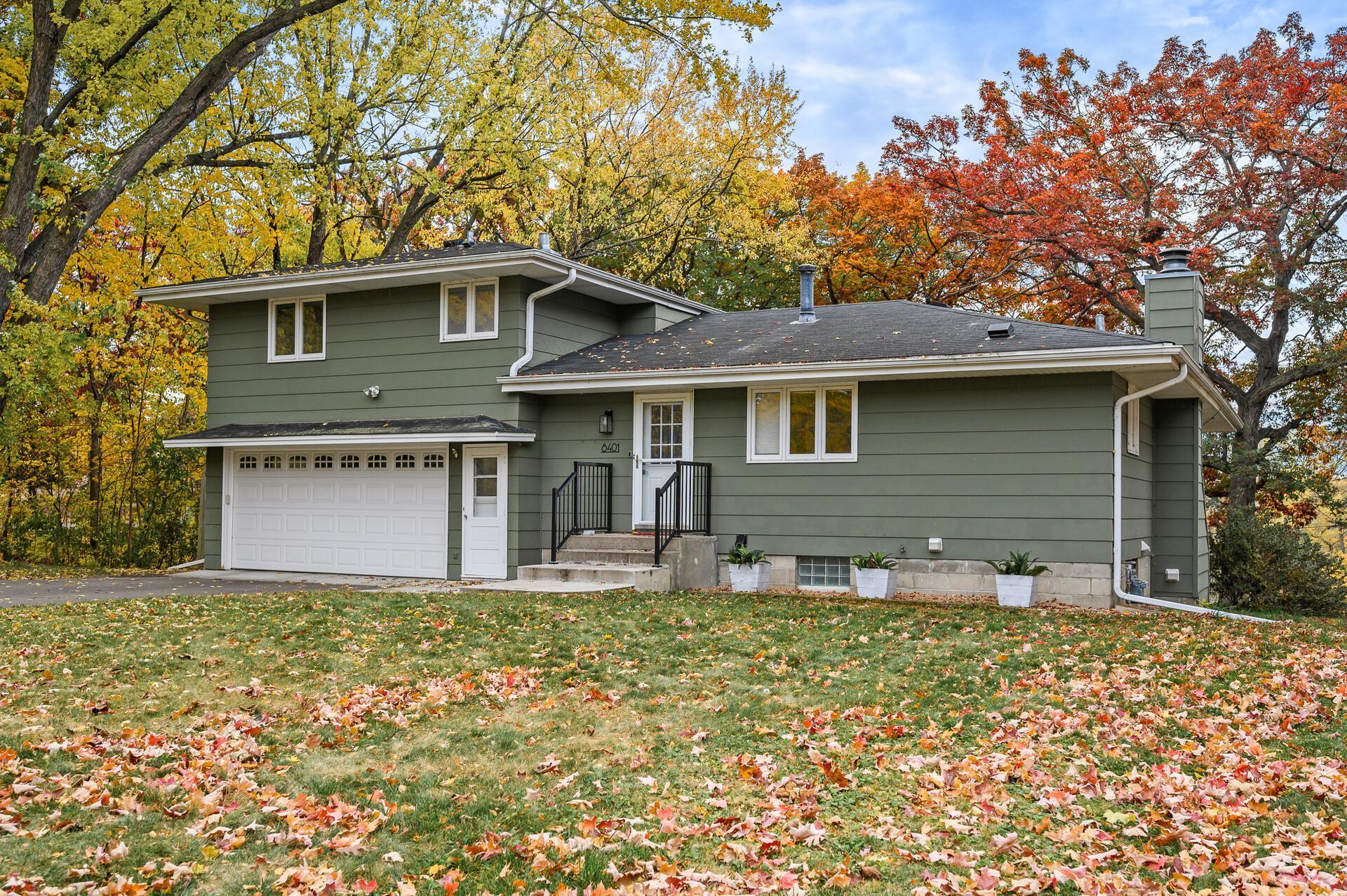8401 MEADOW LAKE ROAD
8401 Meadow Lake Road, Minneapolis (New Hope), 55428, MN
-
Price: $498,000
-
Status type: For Sale
-
City: Minneapolis (New Hope)
-
Neighborhood: Meadow Lake Park
Bedrooms: 3
Property Size :1948
-
Listing Agent: NST19321,NST276556
-
Property type : Single Family Residence
-
Zip code: 55428
-
Street: 8401 Meadow Lake Road
-
Street: 8401 Meadow Lake Road
Bathrooms: 2
Year: 1966
Listing Brokerage: Keller Williams Realty Integrity-Edina
FEATURES
- Range
- Refrigerator
- Washer
- Dryer
- Microwave
- Exhaust Fan
- Dishwasher
- Disposal
- Freezer
DETAILS
You have to see this private lakeside retreat in the heart of New Hope! Nestled in a quiet neighborhood, this beautifully maintained home sits on a rare and peaceful stretch of shoreline along serene Meadow Lake. Whether you're sipping your morning coffee on the patio, launching a kayak from your backyard, or enjoying a cozy evening by the fireplace, this home offers a unique lifestyle where nature and convenience meet. The spacious backyard is truly a standout—lush, level, and ready for entertaining, playing, relaxing, or lakeside bonfires. The current owner has already taken care of one of the biggest expenses by professionally removing all dead trees, clearing the way for both safety and beauty. There’s plenty of room to garden, host guests, or simply enjoy the sweeping views of the lake. Inside, the home offers multiple living spaces, a fireplace for cozy winter nights, and large bedrooms filled with natural light. The kitchen and bathrooms provide a functional layout with opportunity to customize to your taste. A generous driveway provides ample off-street parking—ideal for guests & extra cars. Location-wise, it doesn’t get better: you’re just minutes from major highways, trails, shopping centers, restaurants, and schools. Whether you're commuting downtown or heading out for a walk around one of the nearby parks, everything you need is right at your fingertips. Make sure to view the property disclosure for a full report of recent updates and improvements. This is more than just a home—it's a rare opportunity to live lakefront with the comfort of suburban convenience.
INTERIOR
Bedrooms: 3
Fin ft² / Living Area: 1948 ft²
Below Ground Living: 512ft²
Bathrooms: 2
Above Ground Living: 1436ft²
-
Basement Details: Finished, Walkout,
Appliances Included:
-
- Range
- Refrigerator
- Washer
- Dryer
- Microwave
- Exhaust Fan
- Dishwasher
- Disposal
- Freezer
EXTERIOR
Air Conditioning: Window Unit(s)
Garage Spaces: 2
Construction Materials: N/A
Foundation Size: 1436ft²
Unit Amenities:
-
Heating System:
-
- Hot Water
- Baseboard
- Boiler
ROOMS
| Main | Size | ft² |
|---|---|---|
| Living Room | 19x14 | 361 ft² |
| Dining Room | 10x14 | 100 ft² |
| Kitchen | 11x18 | 121 ft² |
| Sun Room | 11x11 | 121 ft² |
| Lower | Size | ft² |
|---|---|---|
| Family Room | 12x26 | 144 ft² |
| Laundry | 8x10 | 64 ft² |
| Upper | Size | ft² |
|---|---|---|
| Bedroom 1 | 12x14 | 144 ft² |
| Bedroom 2 | 12x15 | 144 ft² |
| Bedroom 3 | 10x12 | 100 ft² |
LOT
Acres: N/A
Lot Size Dim.: 153x345x73x415
Longitude: 45.061
Latitude: -93.3858
Zoning: Residential-Multi-Family
FINANCIAL & TAXES
Tax year: 2025
Tax annual amount: $6,354
MISCELLANEOUS
Fuel System: N/A
Sewer System: City Sewer/Connected
Water System: City Water/Connected
ADITIONAL INFORMATION
MLS#: NST7756026
Listing Brokerage: Keller Williams Realty Integrity-Edina

ID: 3776625
Published: June 12, 2025
Last Update: June 12, 2025
Views: 6






