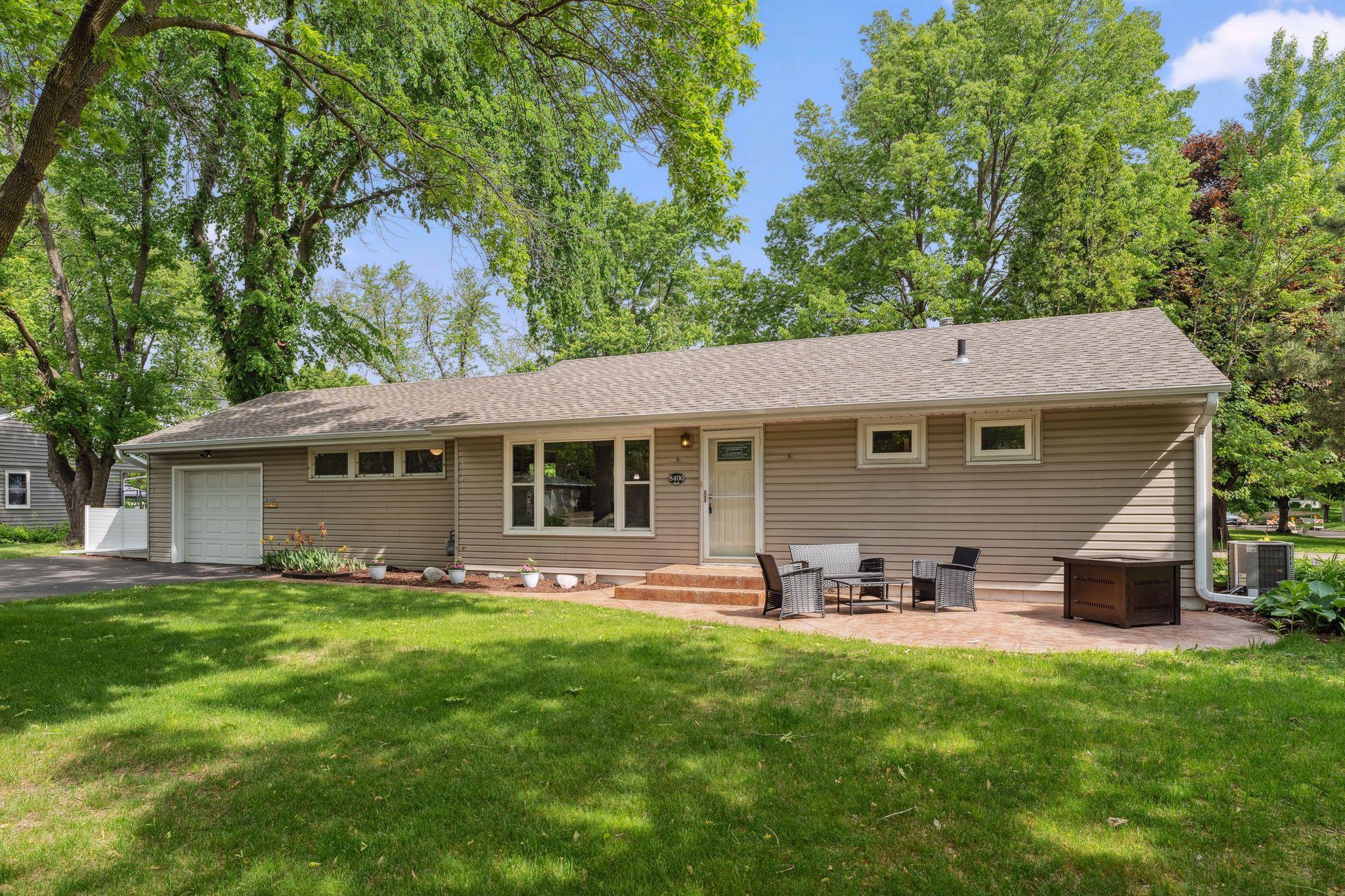8400 VIRGINIA CIRCLE
8400 Virginia Circle, Minneapolis (Saint Louis Park), 55426, MN
-
Price: $425,000
-
Status type: For Sale
-
Neighborhood: Westwood Hills Green 2nd Add
Bedrooms: 4
Property Size :2077
-
Listing Agent: NST19321,NST58274
-
Property type : Single Family Residence
-
Zip code: 55426
-
Street: 8400 Virginia Circle
-
Street: 8400 Virginia Circle
Bathrooms: 1
Year: 1953
Listing Brokerage: Keller Williams Realty Integrity-Edina
FEATURES
- Range
- Refrigerator
- Washer
- Dryer
- Microwave
- Dishwasher
- Water Softener Owned
- Water Filtration System
DETAILS
Welcome to this charming home situated on a spacious corner lot, offering a wonderful blend of comfort and versatility. The heart of the home is a beautifully updated kitchen, featuring modern finishes, ample cabinetry, and plenty of counter space — perfect for daily living and entertaining. The main floor offers both a cozy living room and a separate family room, providing multiple spaces for relaxing, gathering, or hosting guests. Three bedrooms on the main level provide convenient one-level living, while the basement adds even more space with a fourth bedroom, an additional amusement room ideal for a game room, home theater, or hobby space, and plenty of storage. An attached one-car garage adds everyday convenience, while the generous corner lot offers curb appeal and room to enjoy the outdoors. This home truly combines thoughtful updates, functional spaces, and a great location — ready to welcome its next owner!
INTERIOR
Bedrooms: 4
Fin ft² / Living Area: 2077 ft²
Below Ground Living: 855ft²
Bathrooms: 1
Above Ground Living: 1222ft²
-
Basement Details: Egress Window(s), Finished, Full,
Appliances Included:
-
- Range
- Refrigerator
- Washer
- Dryer
- Microwave
- Dishwasher
- Water Softener Owned
- Water Filtration System
EXTERIOR
Air Conditioning: Central Air
Garage Spaces: 1
Construction Materials: N/A
Foundation Size: 1222ft²
Unit Amenities:
-
- Hardwood Floors
- Washer/Dryer Hookup
Heating System:
-
- Forced Air
ROOMS
| Main | Size | ft² |
|---|---|---|
| Living Room | 18.5 x 15.5 | 283.92 ft² |
| Kitchen | 9 x 9 | 81 ft² |
| Family Room | 15 x 16.5 | 246.25 ft² |
| Dining Room | 9 x 6 | 81 ft² |
| Bedroom 1 | 12 x 12 | 144 ft² |
| Bedroom 2 | 12 x 9 | 144 ft² |
| Bedroom 3 | 12 x 8 | 144 ft² |
| Lower | Size | ft² |
|---|---|---|
| Bedroom 4 | 13 x 11 | 169 ft² |
| Amusement Room | 20 x 15 | 400 ft² |
| Utility Room | 15 x 11 | 225 ft² |
| Storage | 17.5 x 11 | 304.79 ft² |
LOT
Acres: N/A
Lot Size Dim.: 137x75x112x20x16x50
Longitude: 44.9574
Latitude: -93.3867
Zoning: Residential-Single Family
FINANCIAL & TAXES
Tax year: 2025
Tax annual amount: $5,075
MISCELLANEOUS
Fuel System: N/A
Sewer System: City Sewer/Connected
Water System: City Water/Connected
ADITIONAL INFORMATION
MLS#: NST7752256
Listing Brokerage: Keller Williams Realty Integrity-Edina

ID: 3735947
Published: June 02, 2025
Last Update: June 02, 2025
Views: 6






