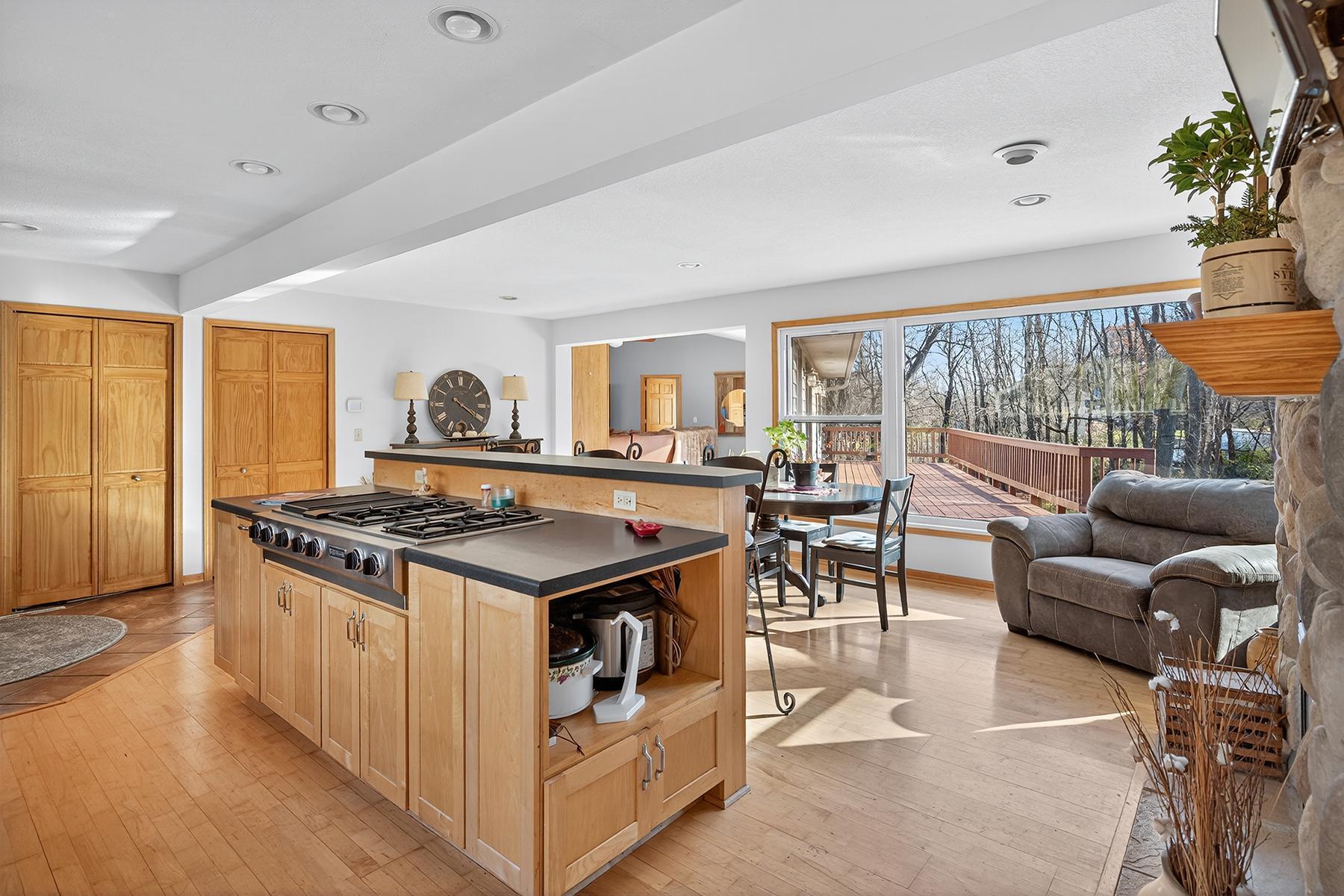840 SHORE DRIVE
840 Shore Drive, Orono, 55364, MN
-
Property type : Single Family Residence
-
Zip code: 55364
-
Street: 840 Shore Drive
-
Street: 840 Shore Drive
Bathrooms: 4
Year: 1952
Listing Brokerage: New City Real Estate, Incorpor
FEATURES
- Range
- Refrigerator
- Dishwasher
- Water Softener Owned
- Freezer
DETAILS
Nestled on a private 3.39-acre wooded lot with a serene park-like setting and a picturesque pond, this expansive 3,500-square-foot home offers the ultimate retreat in natural tranquility. Featuring four spacious bedrooms and four bathrooms, plus bonus family and game rooms, it provides ample space for relaxation, entertaining, and everyday living. The natural-light filled kitchen highlights and open-concept floor plan ensures seamless flow between areas, promoting versatile and effortless transitions throughout. Surrounded by lush woods, the property creates a peaceful, scenic escape, enhanced by large decks that invite outdoor enjoyment and breathtaking views. This home is primed for your personal vision—transform it into your dream sanctuary while embracing the charm of its natural surroundings.
INTERIOR
Bedrooms: 4
Fin ft² / Living Area: 3565 ft²
Below Ground Living: 1484ft²
Bathrooms: 4
Above Ground Living: 2081ft²
-
Basement Details: Finished,
Appliances Included:
-
- Range
- Refrigerator
- Dishwasher
- Water Softener Owned
- Freezer
EXTERIOR
Air Conditioning: Central Air
Garage Spaces: 2
Construction Materials: N/A
Foundation Size: 1855ft²
Unit Amenities:
-
Heating System:
-
- Forced Air
ROOMS
| Main | Size | ft² |
|---|---|---|
| Living Room | 25 x 20 | 625 ft² |
| Dining Room | 14 x 12 | 196 ft² |
| Kitchen | 15 x 9 | 225 ft² |
| Bedroom 1 | 14 x 12 | 196 ft² |
| Bedroom 2 | 14 x 11 | 196 ft² |
| Bedroom 3 | 11 x 10 | 121 ft² |
| Lower | Size | ft² |
|---|---|---|
| Bedroom 4 | 14 x 13 | 196 ft² |
| Family Room | 25 x 13 | 625 ft² |
| Game Room | 19 x 13 | 361 ft² |
| Kitchen- 2nd | 13 x 9 | 169 ft² |
| Office | 14 x 11 | 196 ft² |
LOT
Acres: N/A
Lot Size Dim.: 400 x 368 x 400 x 367
Longitude: 44.963
Latitude: -93.6447
Zoning: Residential-Single Family
FINANCIAL & TAXES
Tax year: 2025
Tax annual amount: $6,700
MISCELLANEOUS
Fuel System: N/A
Sewer System: Private Sewer,Septic System Compliant - Yes
Water System: Private,Well
ADDITIONAL INFORMATION
MLS#: NST7753618
Listing Brokerage: New City Real Estate, Incorpor

ID: 4301581
Published: June 07, 2025
Last Update: June 07, 2025
Views: 1






