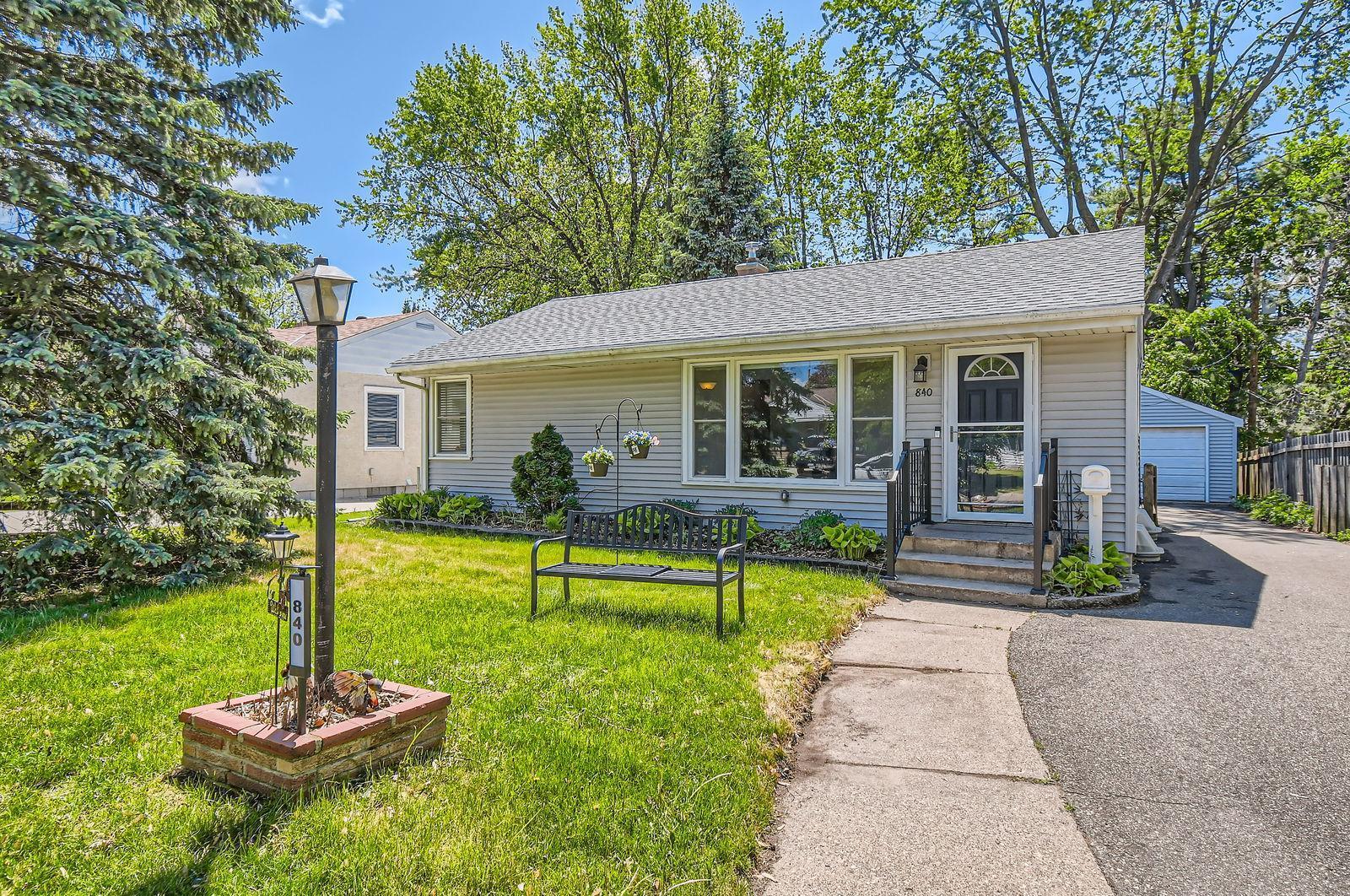840 CALIFORNIA AVENUE
840 California Avenue, Saint Paul, 55117, MN
-
Price: $314,900
-
Status type: For Sale
-
City: Saint Paul
-
Neighborhood: Como
Bedrooms: 3
Property Size :1384
-
Listing Agent: NST16762,NST47064
-
Property type : Single Family Residence
-
Zip code: 55117
-
Street: 840 California Avenue
-
Street: 840 California Avenue
Bathrooms: 2
Year: 1952
Listing Brokerage: Keller Williams Premier Realty
FEATURES
- Range
- Refrigerator
- Dryer
- Microwave
- Dishwasher
- Freezer
DETAILS
Charming Mid-Century Rambler in Sought-After Como Neighborhood. 3 bedrooms, 2 bathrooms, 1+ car detached garage. Nestled on a quiet, sidewalk-lined street in St. Paul’s desirable Como neighborhood, this delightful mid-century rambler offers timeless appeal in a compact, efficient footprint. With three bedrooms on the main level and a full basement below, it’s the perfect blend of cozy comfort and functional space. Inside, you'll find warm hardwood floors, updated windows that welcome natural light, and a refreshed kitchen that pairs classic style with modern convenience. The lower-level bathroom features an updated design with a walk-in shower, adding flexibility to the space. A spacious downstairs family/rec room with an adjacent den/office room. Step outside to a semi-private backyard—wood fenced and just the right size for relaxing, gardening, or gathering. A deck off the back of the home extends your living space outdoors and with a little vision, plenty of potential. Tucked into a prime location near Como Park, this home is close to local restaurants, coffee shops, shopping, and public transit. A newer roof adds lasting value and peace of mind. A great opportunity to own a quality home in a classic neighborhood with room to make it your own.
INTERIOR
Bedrooms: 3
Fin ft² / Living Area: 1384 ft²
Below Ground Living: 520ft²
Bathrooms: 2
Above Ground Living: 864ft²
-
Basement Details: Full,
Appliances Included:
-
- Range
- Refrigerator
- Dryer
- Microwave
- Dishwasher
- Freezer
EXTERIOR
Air Conditioning: Central Air
Garage Spaces: 1
Construction Materials: N/A
Foundation Size: 864ft²
Unit Amenities:
-
- Kitchen Window
- Deck
- Hardwood Floors
- Main Floor Primary Bedroom
Heating System:
-
- Forced Air
ROOMS
| Main | Size | ft² |
|---|---|---|
| Living Room | 13 x 11 | 169 ft² |
| Dining Room | 8 x 6 | 64 ft² |
| Kitchen | 11 x 8 | 121 ft² |
| Bedroom 1 | 12 x 9 | 144 ft² |
| Bedroom 2 | 11 x 9 | 121 ft² |
| Bedroom 3 | 11 x 8 | 121 ft² |
| Lower | Size | ft² |
|---|---|---|
| Family Room | 33 x 10 | 1089 ft² |
| Den | 11 x 10 | 121 ft² |
LOT
Acres: N/A
Lot Size Dim.: 50 x 136
Longitude: 44.9907
Latitude: -93.1351
Zoning: Residential-Single Family
FINANCIAL & TAXES
Tax year: 2025
Tax annual amount: $4,397
MISCELLANEOUS
Fuel System: N/A
Sewer System: City Sewer/Connected
Water System: City Water/Connected
ADITIONAL INFORMATION
MLS#: NST7738941
Listing Brokerage: Keller Williams Premier Realty

ID: 3701195
Published: May 24, 2025
Last Update: May 24, 2025
Views: 6






