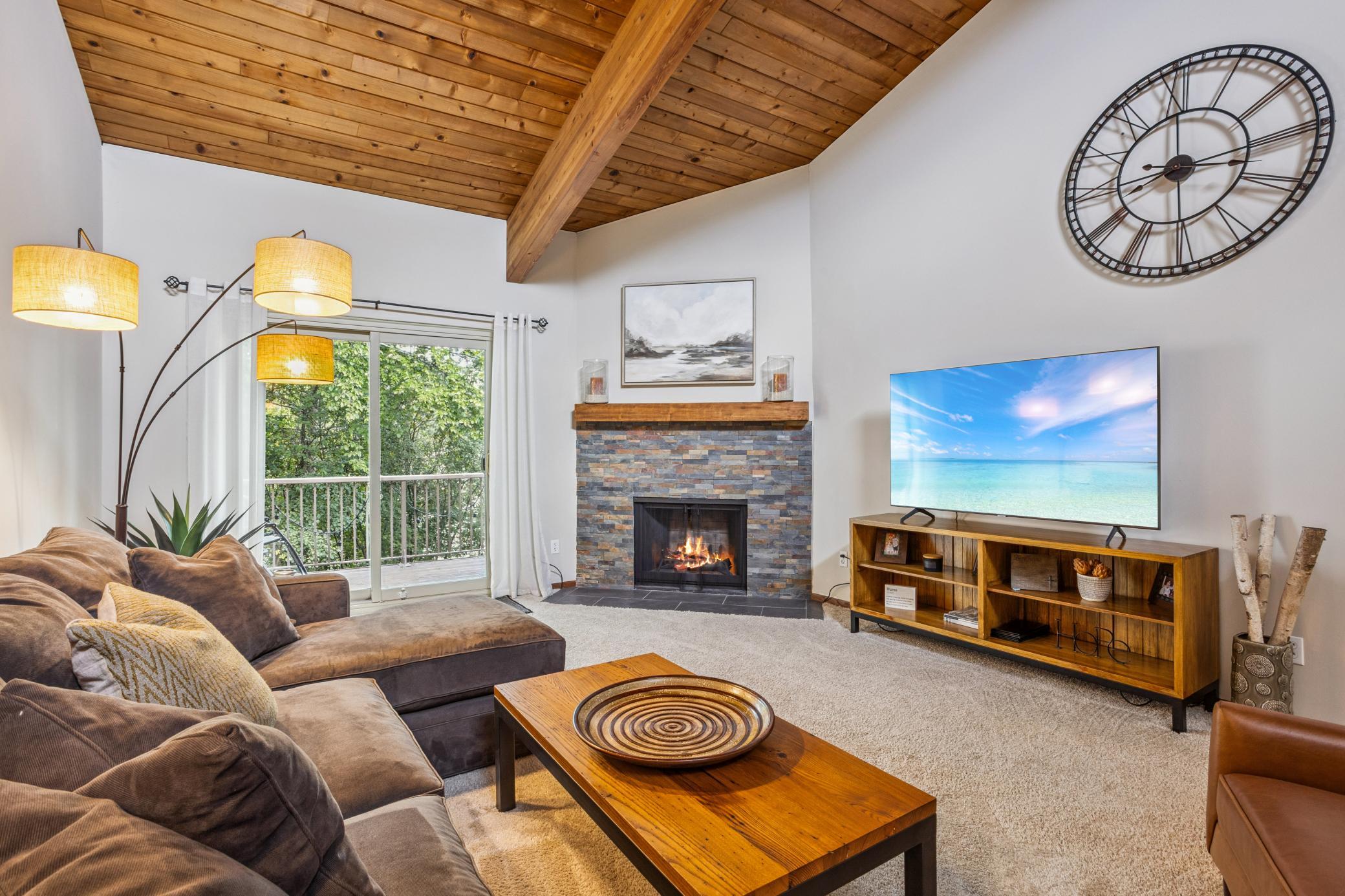8396 137TH COURT
8396 137th Court, Apple Valley, 55124, MN
-
Price: $300,000
-
Status type: For Sale
-
City: Apple Valley
-
Neighborhood: Wildwood 3rd Add
Bedrooms: 3
Property Size :1687
-
Listing Agent: NST16596,NST92929
-
Property type : Townhouse Side x Side
-
Zip code: 55124
-
Street: 8396 137th Court
-
Street: 8396 137th Court
Bathrooms: 2
Year: 1975
Listing Brokerage: Edina Realty, Inc.
FEATURES
- Range
- Refrigerator
- Dryer
- Microwave
- Exhaust Fan
- Dishwasher
- Water Softener Owned
- Disposal
- Gas Water Heater
- Chandelier
DETAILS
Don’t miss your chance to tour this beautifully updated townhome in a quiet Apple Valley cul-de-sac! With 3 bedrooms, 2 bathrooms, and a 2-stall garage, this home is move-in ready and filled with modern amenities and retro charm—think stylish updated lighting, on-trend fresh paint colors, pristine carpeting, and a bright white kitchen. Rare dual living areas both on the main level create incredible flexibility for entertaining or relaxing. The living room boasts a show-stopper of the vaulted cedar ceiling with beams. Step outside to enjoy both an upper deck and a lower covered patio with peaceful views of the wooded lot. Nature and wildlife abound! Guest parking is conveniently located very near the property in the cul-du-sac. Schedule your showing today before it’s gone! The community amenities include an outdoor heated swimming pool and clubhouse! This property is truly a gem.
INTERIOR
Bedrooms: 3
Fin ft² / Living Area: 1687 ft²
Below Ground Living: N/A
Bathrooms: 2
Above Ground Living: 1687ft²
-
Basement Details: Block, Daylight/Lookout Windows, Finished, Full, Walkout,
Appliances Included:
-
- Range
- Refrigerator
- Dryer
- Microwave
- Exhaust Fan
- Dishwasher
- Water Softener Owned
- Disposal
- Gas Water Heater
- Chandelier
EXTERIOR
Air Conditioning: Central Air
Garage Spaces: 2
Construction Materials: N/A
Foundation Size: 1164ft²
Unit Amenities:
-
- Patio
- Deck
- Ceiling Fan(s)
- Cable
- Tile Floors
- Main Floor Primary Bedroom
Heating System:
-
- Forced Air
- Fireplace(s)
ROOMS
| Main | Size | ft² |
|---|---|---|
| Living Room | 18x15 | 324 ft² |
| Kitchen | 12x10 | 144 ft² |
| Dining Room | 11x10 | 121 ft² |
| Family Room | 20x11 | 400 ft² |
| Bedroom 1 | 15x10 | 225 ft² |
| Deck | 25x6 | 625 ft² |
| Lower | Size | ft² |
|---|---|---|
| Bedroom 2 | 12x12 | 144 ft² |
| Bedroom 3 | 15x10 | 225 ft² |
| Laundry | 11x9 | 121 ft² |
| Foyer | 10x14 | 100 ft² |
| Patio | 25x10 | 625 ft² |
LOT
Acres: N/A
Lot Size Dim.: 26x47x22x47
Longitude: 44.7497
Latitude: -93.236
Zoning: Residential-Single Family
FINANCIAL & TAXES
Tax year: 2025
Tax annual amount: $2,980
MISCELLANEOUS
Fuel System: N/A
Sewer System: City Sewer/Connected
Water System: City Water/Connected
ADDITIONAL INFORMATION
MLS#: NST7786573
Listing Brokerage: Edina Realty, Inc.

ID: 3986861
Published: August 11, 2025
Last Update: August 11, 2025
Views: 1






