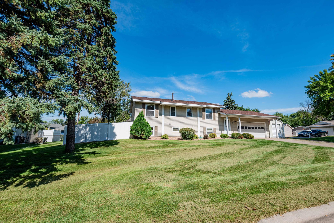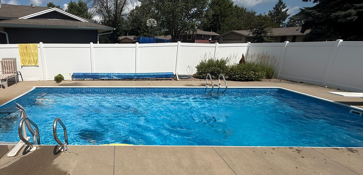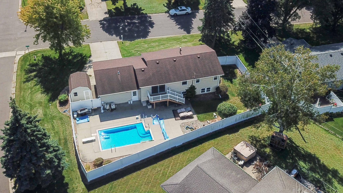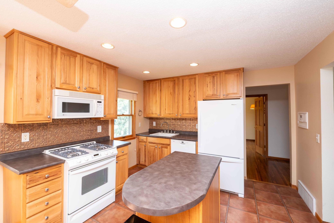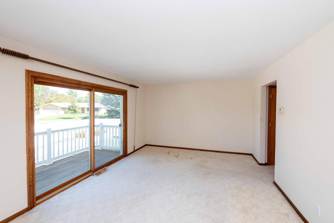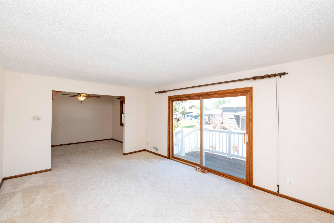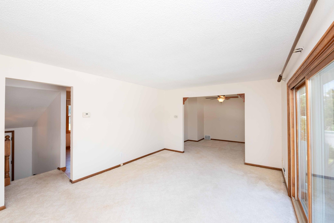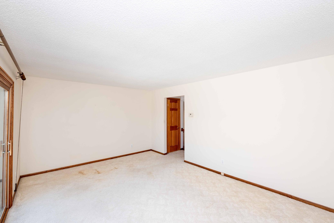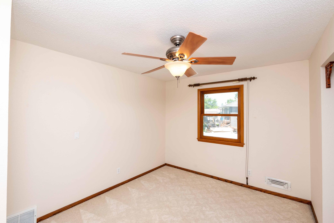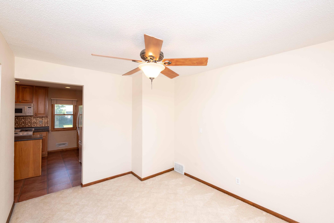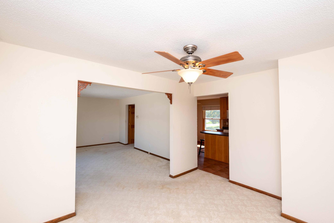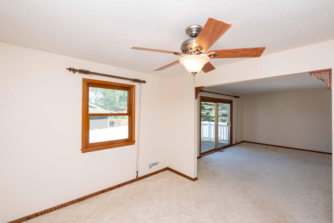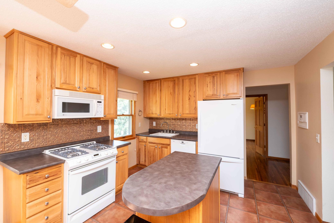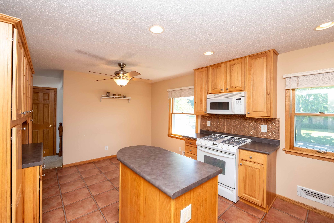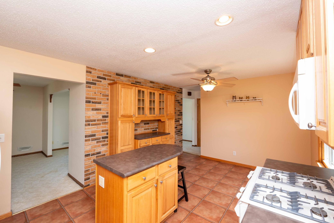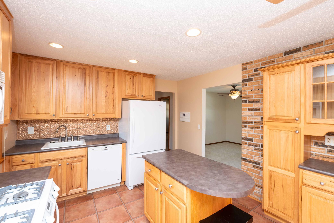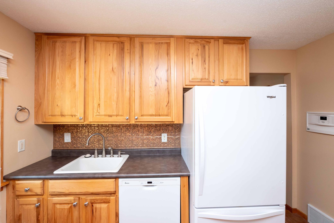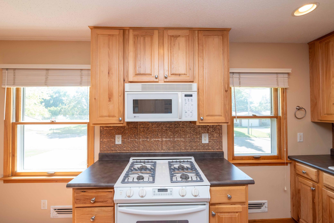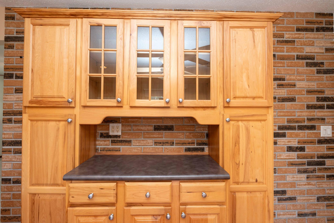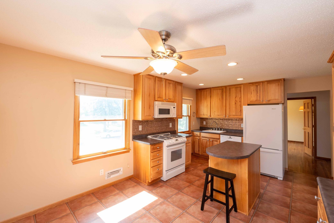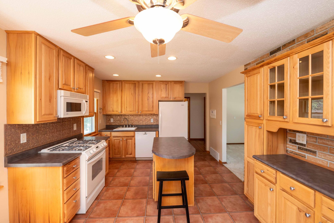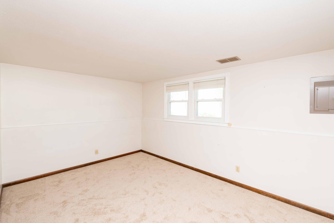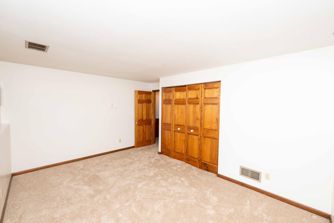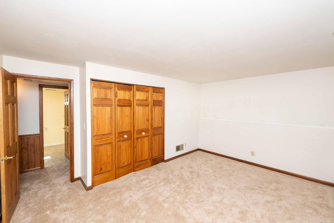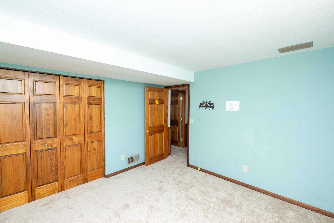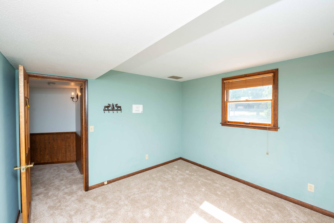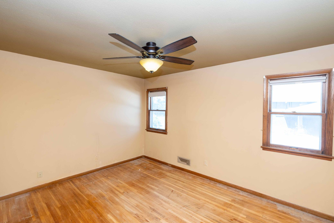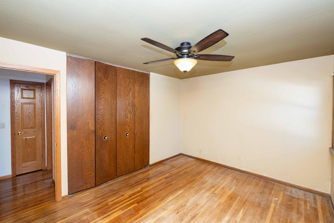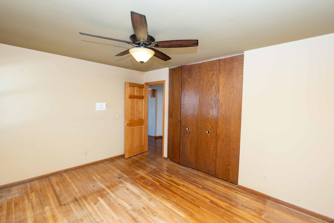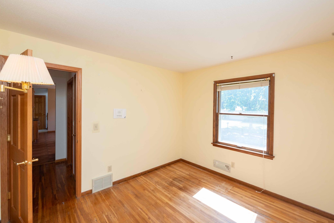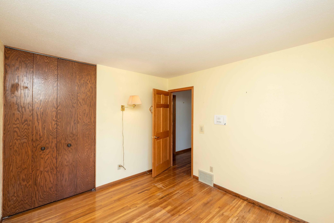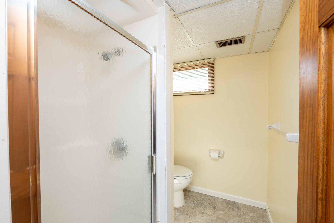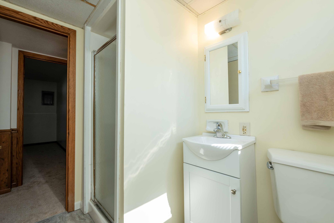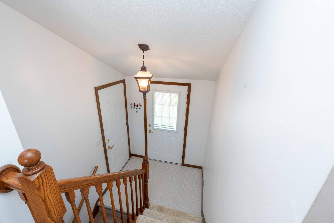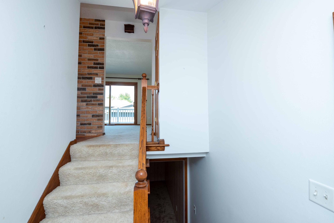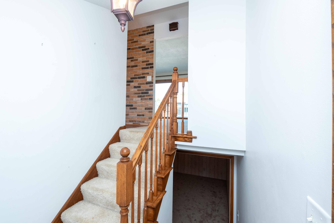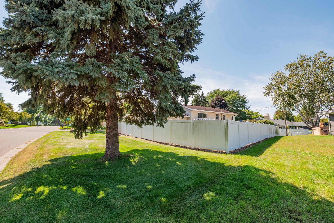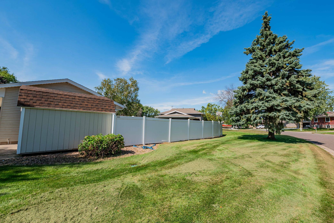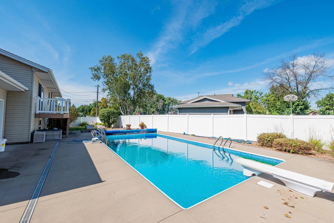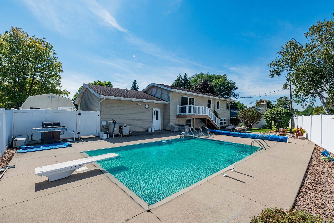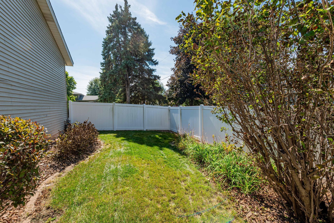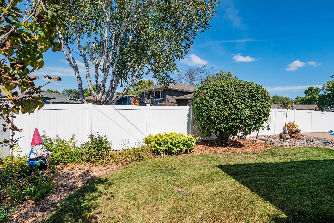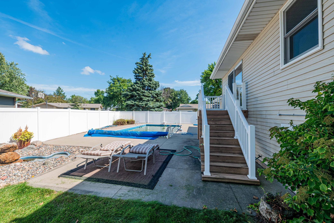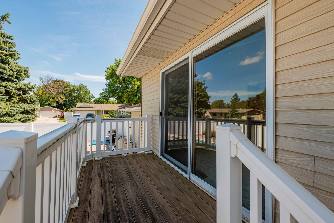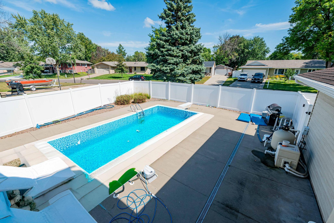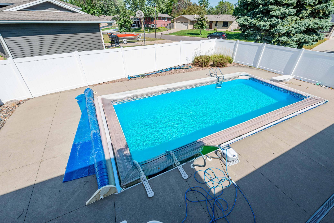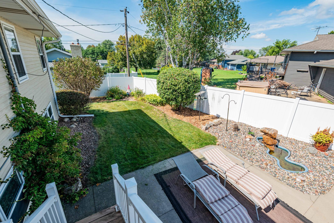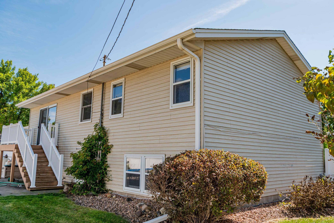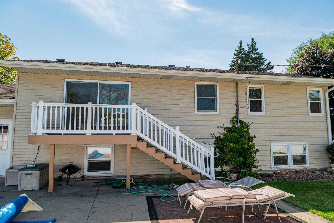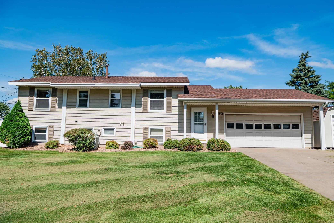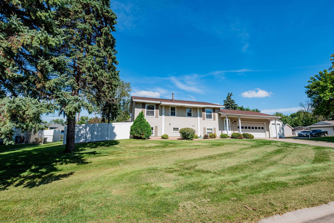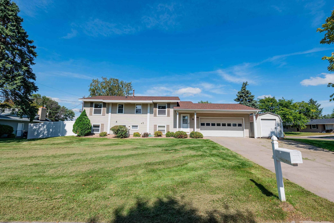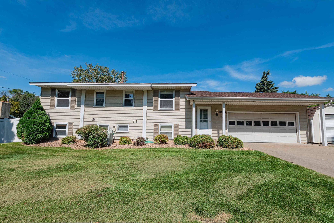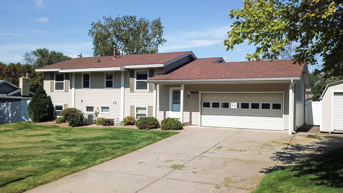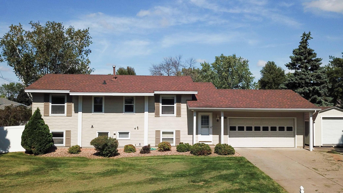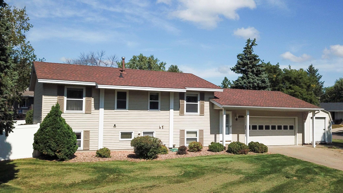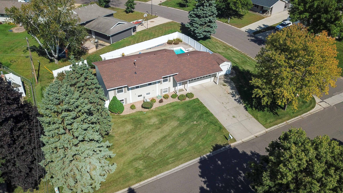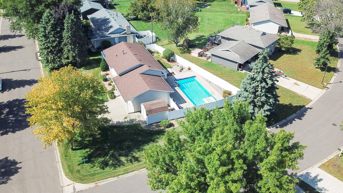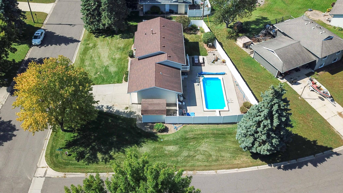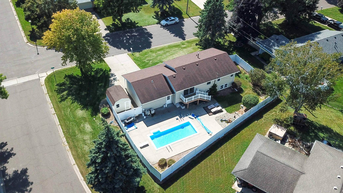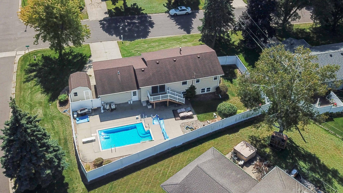8390 81ST STREET
8390 81st Street, Cottage Grove, 55016, MN
-
Price: $379,777
-
Status type: For Sale
-
City: Cottage Grove
-
Neighborhood: Thompson Grove Estates 9th Add
Bedrooms: 4
Property Size :1824
-
Listing Agent: NST16765,NST54600
-
Property type : Single Family Residence
-
Zip code: 55016
-
Street: 8390 81st Street
-
Street: 8390 81st Street
Bathrooms: 2
Year: 1968
Listing Brokerage: Keller Williams Premier Realty
FEATURES
- Range
- Refrigerator
- Microwave
- Dishwasher
- Gas Water Heater
DETAILS
Step into your own private retreat! This beautiful home is designed for both everyday comfort and memorable entertaining. Outside, enjoy a sparkling **16x32 inground saltwater pool** with full privacy fencing, a **large concrete patio**, and a **deck** perfect for summer gatherings. Inside, the heart of the home features a **remodeled kitchen with a center island**, ideal for cooking and conversation. You’ll also appreciate **two updated baths**, **hardwood floors on the main level**, and a **solid wood stair railing** that adds timeless character. The **spacious family room** stands out with crown molding, rich wood wainscoting, and plenty of room to relax or host. Practical features include a **concrete driveway in excellent condition**, durable **steel siding**, and a **storage shed** for tools and toys. The garage is a dream with an entire **wall of built-in storage cabinets**—a place for everything. This home combines style, function, and outdoor living at its best. Don’t miss your chance to see it!
INTERIOR
Bedrooms: 4
Fin ft² / Living Area: 1824 ft²
Below Ground Living: 810ft²
Bathrooms: 2
Above Ground Living: 1014ft²
-
Basement Details: Block, Egress Window(s), Finished,
Appliances Included:
-
- Range
- Refrigerator
- Microwave
- Dishwasher
- Gas Water Heater
EXTERIOR
Air Conditioning: Central Air
Garage Spaces: 2
Construction Materials: N/A
Foundation Size: 1014ft²
Unit Amenities:
-
- Deck
- Washer/Dryer Hookup
Heating System:
-
- Forced Air
ROOMS
| Main | Size | ft² |
|---|---|---|
| Kitchen | 11 x 17 | 121 ft² |
| Dining Room | 10 x 10 | 100 ft² |
| Living Room | 19 x 15 | 361 ft² |
| Bedroom 1 | 13 x 10 | 169 ft² |
| Bedroom 2 | 11 x 10 | 121 ft² |
| Lower | Size | ft² |
|---|---|---|
| Bedroom 3 | 14 x 10 | 196 ft² |
| Bedroom 4 | 11 x 10 | 121 ft² |
| Family Room | 25 x 11 | 625 ft² |
LOT
Acres: N/A
Lot Size Dim.: 76x123x101x125
Longitude: 44.8314
Latitude: -92.9365
Zoning: Residential-Single Family
FINANCIAL & TAXES
Tax year: 2025
Tax annual amount: $3,904
MISCELLANEOUS
Fuel System: N/A
Sewer System: City Sewer/Connected
Water System: City Water/Connected
ADDITIONAL INFORMATION
MLS#: NST7791331
Listing Brokerage: Keller Williams Premier Realty

ID: 4104247
Published: September 12, 2025
Last Update: September 12, 2025
Views: 25


