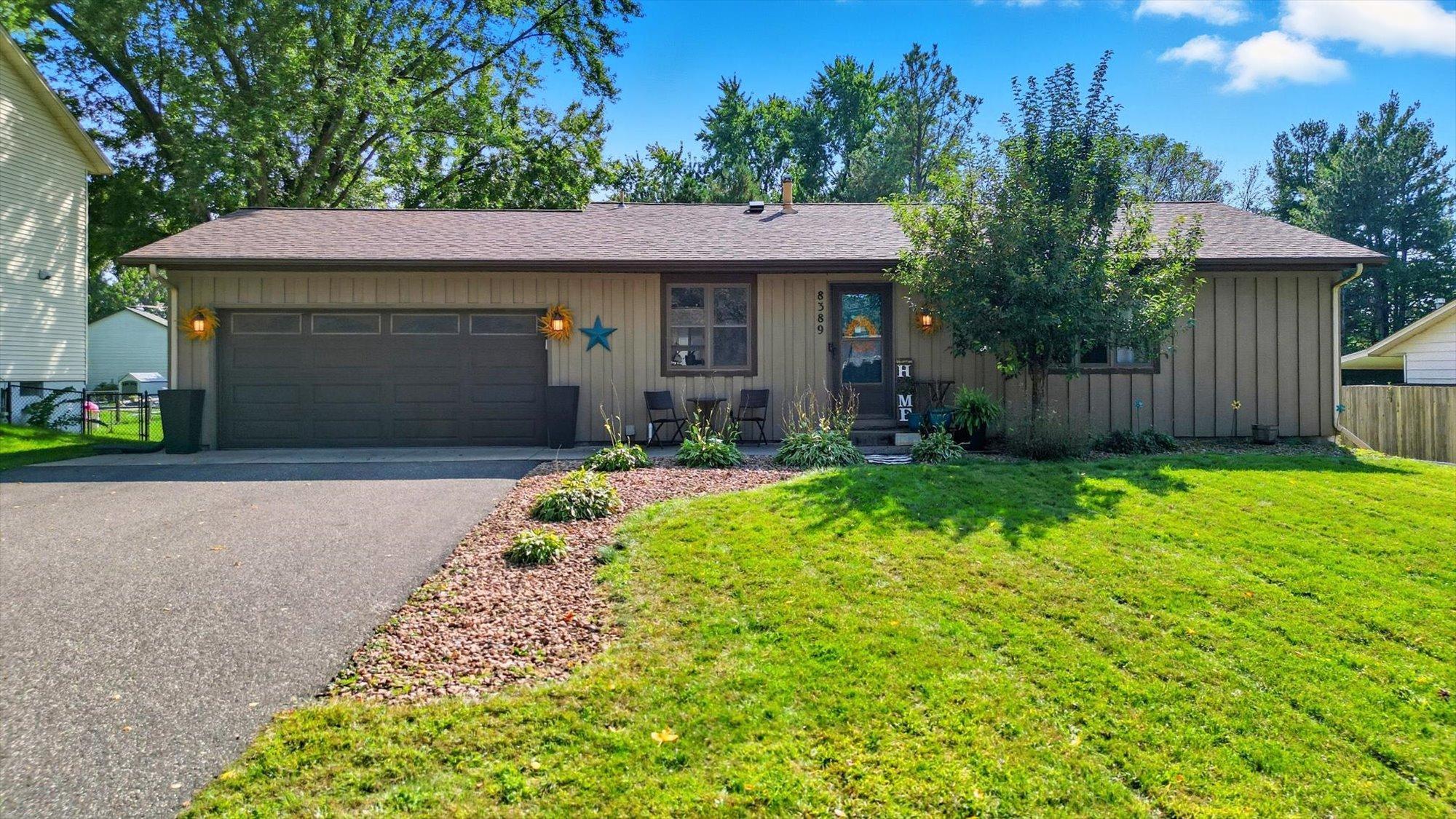8389 69TH STREET
8389 69th Street, Cottage Grove, 55016, MN
-
Price: $375,000
-
Status type: For Sale
-
City: Cottage Grove
-
Neighborhood: Highlands 1st Add
Bedrooms: 3
Property Size :1964
-
Listing Agent: NST16593,NST45685
-
Property type : Single Family Residence
-
Zip code: 55016
-
Street: 8389 69th Street
-
Street: 8389 69th Street
Bathrooms: 2
Year: 1978
Listing Brokerage: RE/MAX Results
FEATURES
- Range
- Refrigerator
- Washer
- Dryer
- Exhaust Fan
- Dishwasher
- Water Softener Owned
- Cooktop
DETAILS
Amazing Opportunity – Updated Walkout Rambler! Step inside this beautifully updated walkout rambler and you’ll immediately feel at home. The welcoming front entry features LVT flooring and a spacious coat closet, opening into a sun-filled living room with fresh neutral décor—perfect for relaxing or gathering with friends and family. A formal dining room with deck access overlooks the expansive, fenced backyard, creating the ideal setting for summer BBQs and outdoor fun. The eat-in kitchen features great cabinet and counter space stainless steel appliances, plus convenient access from the garage. The primary suite offers comfort and function with a walk-in closet and a private walk-thru bath. A second bedroom and updated full bath with tile flooring and newer vanity complete the main level. Head downstairs to the spacious walkout lower level, where you’ll find a massive family room and a second kitchenette—perfect for entertaining, game day parties, or even a mother-in-law/guest suite. A third bedroom, ¾ bath, laundry room, and plenty of storage add flexibility to the home. With updates throughout and a layout that offers endless possibilities, this home is move-in ready and waiting for you!
INTERIOR
Bedrooms: 3
Fin ft² / Living Area: 1964 ft²
Below Ground Living: 900ft²
Bathrooms: 2
Above Ground Living: 1064ft²
-
Basement Details: Daylight/Lookout Windows, Drain Tiled, Egress Window(s), Finished, Full, Sump Pump, Walkout,
Appliances Included:
-
- Range
- Refrigerator
- Washer
- Dryer
- Exhaust Fan
- Dishwasher
- Water Softener Owned
- Cooktop
EXTERIOR
Air Conditioning: Central Air
Garage Spaces: 2
Construction Materials: N/A
Foundation Size: 1064ft²
Unit Amenities:
-
- Patio
- Kitchen Window
- Deck
- Natural Woodwork
- Walk-In Closet
- Tile Floors
- Main Floor Primary Bedroom
- Primary Bedroom Walk-In Closet
Heating System:
-
- Forced Air
ROOMS
| Main | Size | ft² |
|---|---|---|
| Bedroom 1 | 12x11 | 144 ft² |
| Dining Room | 10x10 | 100 ft² |
| Foyer | 12x4 | 144 ft² |
| Informal Dining Room | 11x9 | 121 ft² |
| Bedroom 2 | 12x10 | 144 ft² |
| Kitchen | 12x9 | 144 ft² |
| Deck | 12x10 | 144 ft² |
| Living Room | 15x12 | 225 ft² |
| Lower | Size | ft² |
|---|---|---|
| Family Room | 22x16 | 484 ft² |
| Bar/Wet Bar Room | 14x10 | 196 ft² |
| Patio | 34x10 | 1156 ft² |
| Bedroom 3 | 10x9 | 100 ft² |
LOT
Acres: N/A
Lot Size Dim.: 81x130
Longitude: 44.8518
Latitude: -92.9363
Zoning: Residential-Single Family
FINANCIAL & TAXES
Tax year: 2025
Tax annual amount: $4,305
MISCELLANEOUS
Fuel System: N/A
Sewer System: City Sewer/Connected
Water System: City Water/Connected
ADDITIONAL INFORMATION
MLS#: NST7807249
Listing Brokerage: RE/MAX Results

ID: 4147679
Published: September 25, 2025
Last Update: September 25, 2025
Views: 1






