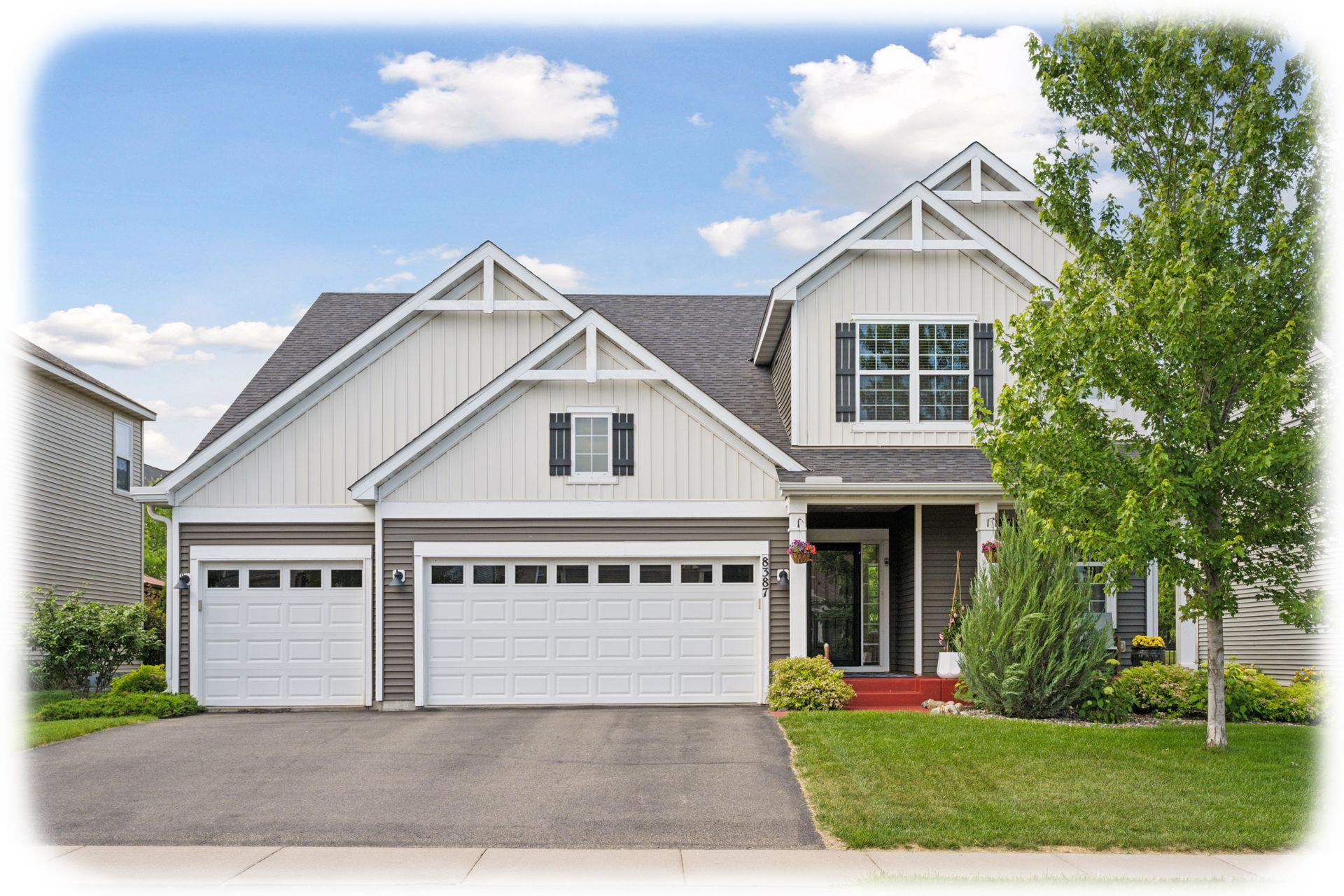8387 COTTONWOOD LANE
8387 Cottonwood Lane, Maple Grove, 55369, MN
-
Price: $649,900
-
Status type: For Sale
-
City: Maple Grove
-
Neighborhood: Donegal Third Add
Bedrooms: 5
Property Size :3646
-
Listing Agent: NST10511,NST71632
-
Property type : Single Family Residence
-
Zip code: 55369
-
Street: 8387 Cottonwood Lane
-
Street: 8387 Cottonwood Lane
Bathrooms: 4
Year: 2015
Listing Brokerage: Keller Williams Classic Rlty NW
FEATURES
- Range
- Refrigerator
- Washer
- Dryer
- Microwave
- Exhaust Fan
- Dishwasher
- Water Softener Owned
- Disposal
- Air-To-Air Exchanger
- Stainless Steel Appliances
DETAILS
Welcome to this impeccably maintained home in Maple Grove's highly sought-after Donegal neighborhood! Enjoy grand curb appeal with a charming front porch and lush landscaping. The flat backyard features a stamped concrete patio with pergola and raised garden bed. Inside, experience open-concept living with neutral colors and abundant natural light. The kitchen features a huge oversized walk-in pantry, center island with seating, granite countertops, stainless steel appliances, and a spacious dinette with easy patio access for outdoor cooking and entertaining. The living room showcases a stunning corner stone stacked gas fireplace and expansive windows that bring the outdoors in. Perfect for a home office or homework space, the command center offers two desks, while a versatile front flex room can function as a music room, office, or additional living area. Upstairs, discover four generously sized bedrooms with walk-in closets, alongside a conveniently located large laundry room. The primary suite features an elegant recessed ceiling, walk-in closet, and spa-like bath with a separate soaking tub, shower, and a granite double sink vanity. An additional fifth bedroom ensuite is located in the lower level. Recently updated, the sprawling family room boasts an accent rail lit ceiling, quality carpet, plank flooring, and a custom wet bar with granite countertop and built-in wine and stemware racks. Enjoy generous space for recreation and billiards - plus, over 200 sq ft ready for you to finish to your liking or use as clean storage. Other highlights include a three-car garage with built-in storage cabinets, a back hall foyer with cubbies for organization, and proximity to a neighborhood park, Central Park, library, community center, walking trails, and so much more!
INTERIOR
Bedrooms: 5
Fin ft² / Living Area: 3646 ft²
Below Ground Living: 1002ft²
Bathrooms: 4
Above Ground Living: 2644ft²
-
Basement Details: Drain Tiled, Egress Window(s), Finished, Full, Sump Pump,
Appliances Included:
-
- Range
- Refrigerator
- Washer
- Dryer
- Microwave
- Exhaust Fan
- Dishwasher
- Water Softener Owned
- Disposal
- Air-To-Air Exchanger
- Stainless Steel Appliances
EXTERIOR
Air Conditioning: Central Air
Garage Spaces: 3
Construction Materials: N/A
Foundation Size: 1278ft²
Unit Amenities:
-
- Patio
- Kitchen Window
- Porch
- Walk-In Closet
- In-Ground Sprinkler
- Kitchen Center Island
- Wet Bar
- Tile Floors
- Primary Bedroom Walk-In Closet
Heating System:
-
- Forced Air
ROOMS
| Main | Size | ft² |
|---|---|---|
| Living Room | 16x15 | 256 ft² |
| Dining Room | 16x11 | 256 ft² |
| Kitchen | 15x13 | 225 ft² |
| Flex Room | 15x11 | 225 ft² |
| Upper | Size | ft² |
|---|---|---|
| Bedroom 1 | 15x13 | 225 ft² |
| Primary Bathroom | 10x9 | 100 ft² |
| Bedroom 2 | 13x11 | 169 ft² |
| Bedroom 3 | 12x11 | 144 ft² |
| Bedroom 4 | 12.5x10 | 155.21 ft² |
| Laundry | 11x11 | 121 ft² |
| Lower | Size | ft² |
|---|---|---|
| Bedroom 5 | 14x12 | 196 ft² |
| Family Room | 19x15 | 361 ft² |
| Recreation Room | 20x14 | 400 ft² |
LOT
Acres: N/A
Lot Size Dim.: E65X140
Longitude: 45.1071
Latitude: -93.4267
Zoning: Residential-Single Family
FINANCIAL & TAXES
Tax year: 2025
Tax annual amount: $7,251
MISCELLANEOUS
Fuel System: N/A
Sewer System: City Sewer/Connected
Water System: City Water/Connected
ADITIONAL INFORMATION
MLS#: NST7764224
Listing Brokerage: Keller Williams Classic Rlty NW

ID: 3830879
Published: June 26, 2025
Last Update: June 26, 2025
Views: 1






