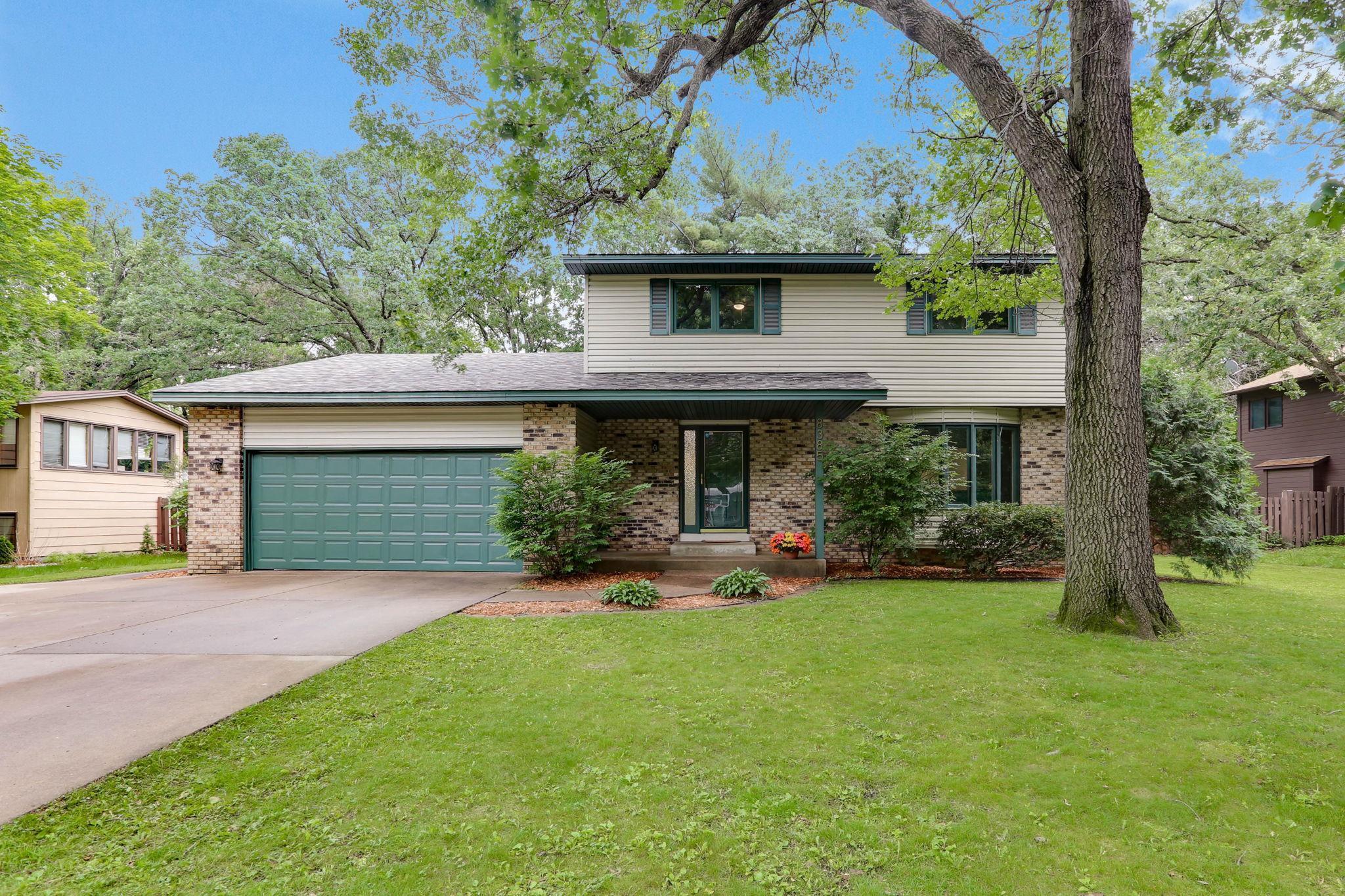8385 PLEASANT VIEW DRIVE
8385 Pleasant View Drive, Saint Paul (Mounds View), 55112, MN
-
Price: $430,000
-
Status type: For Sale
-
City: Saint Paul (Mounds View)
-
Neighborhood: Rosenquist Add
Bedrooms: 4
Property Size :2512
-
Listing Agent: NST16765,NST104250
-
Property type : Single Family Residence
-
Zip code: 55112
-
Street: 8385 Pleasant View Drive
-
Street: 8385 Pleasant View Drive
Bathrooms: 2
Year: 1978
Listing Brokerage: Keller Williams Premier Realty
FEATURES
- Refrigerator
- Washer
- Dryer
- Exhaust Fan
- Dishwasher
- Water Softener Owned
- Cooktop
- Wall Oven
- Gas Water Heater
- Stainless Steel Appliances
DETAILS
Say hello to your new home in Mounds View. Built in 1978, this well-updated, 2-story home has 4 bedrooms, 2 bathrooms, and a large 2-car garage with an EV charger. Many updates, including a new roof in 2024, updated windows and new sliding doors, new main-floor flooring and carpet, and new paint throughout the house. As you step into the entryway, notice the spacious living room with bay windows. The formal dining room conveniently seats 8+. The open-space kitchen is beautifully designed and includes modern appliances. Don’t miss the additional informal dining space with doors that lead out onto the expansive deck (it’s a magnificent deck!). The brightly-lit family room has a cozy brick fireplace. Upstairs are 4 total bedrooms - three roomy bedrooms plus a master with attached ensuite bathroom. The lower level is spacious, fully finished, and makes an additional family room, or office / gaming / hobby / library space. The utility room has updated appliances and ample storage space. The fully fenced-in backyard is huge and lush with old growth trees, and has a shed. Perfect for an outdoor party or veggie garden. 2-car finished garage with EV charger. This house is looking for its new family!
INTERIOR
Bedrooms: 4
Fin ft² / Living Area: 2512 ft²
Below Ground Living: 504ft²
Bathrooms: 2
Above Ground Living: 2008ft²
-
Basement Details: Block, Finished, Full,
Appliances Included:
-
- Refrigerator
- Washer
- Dryer
- Exhaust Fan
- Dishwasher
- Water Softener Owned
- Cooktop
- Wall Oven
- Gas Water Heater
- Stainless Steel Appliances
EXTERIOR
Air Conditioning: Central Air
Garage Spaces: 2
Construction Materials: N/A
Foundation Size: 900ft²
Unit Amenities:
-
- Kitchen Window
- Deck
- Natural Woodwork
- Ceiling Fan(s)
Heating System:
-
- Forced Air
ROOMS
| Main | Size | ft² |
|---|---|---|
| Living Room | 13x17 | 169 ft² |
| Dining Room | 10x11 | 100 ft² |
| Family Room | 20x12 | 400 ft² |
| Kitchen | 9x8 | 81 ft² |
| Informal Dining Room | 14x10 | 196 ft² |
| Deck | 28x22 | 784 ft² |
| Upper | Size | ft² |
|---|---|---|
| Bedroom 1 | 9x10 | 81 ft² |
| Bedroom 2 | 10x12 | 100 ft² |
| Bedroom 3 | 10x14 | 100 ft² |
| Bedroom 4 | 11x13 | 121 ft² |
| Lower | Size | ft² |
|---|---|---|
| Family Room | 13x26 | 169 ft² |
LOT
Acres: N/A
Lot Size Dim.: 93x140
Longitude: 45.121
Latitude: -93.2263
Zoning: Residential-Single Family
FINANCIAL & TAXES
Tax year: 2025
Tax annual amount: $5,948
MISCELLANEOUS
Fuel System: N/A
Sewer System: City Sewer/Connected
Water System: City Water/Connected
ADITIONAL INFORMATION
MLS#: NST7688656
Listing Brokerage: Keller Williams Premier Realty

ID: 3807338
Published: June 20, 2025
Last Update: June 20, 2025
Views: 2






