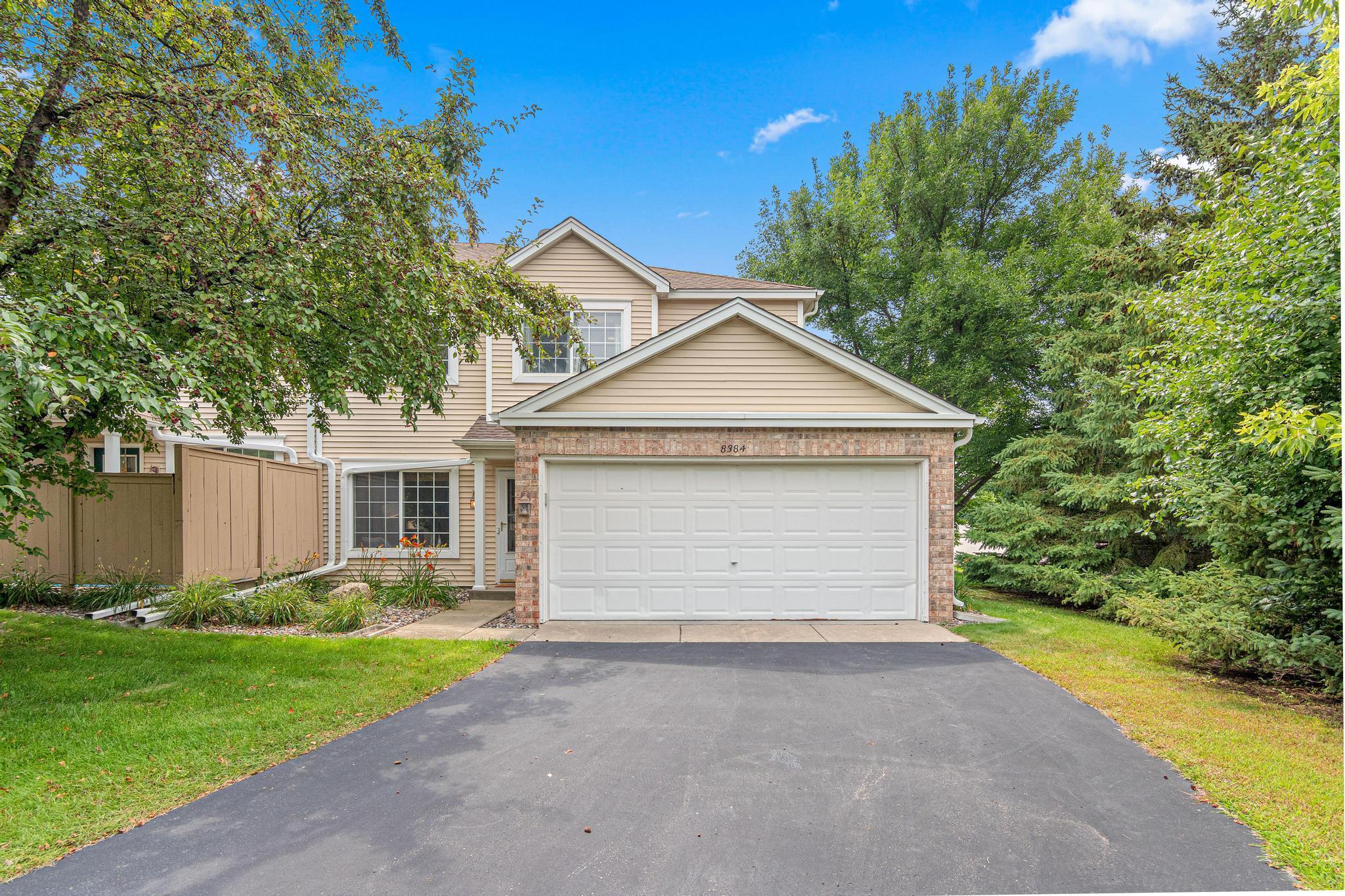8384 ANNAPOLIS WAY
8384 Annapolis Way, Eden Prairie, 55344, MN
-
Price: $295,000
-
Status type: For Sale
-
City: Eden Prairie
-
Neighborhood: Cic 0718 Hartford Place Courthomes
Bedrooms: 2
Property Size :1285
-
Listing Agent: NST17725,NST219700
-
Property type : Townhouse Side x Side
-
Zip code: 55344
-
Street: 8384 Annapolis Way
-
Street: 8384 Annapolis Way
Bathrooms: 2
Year: 1995
Listing Brokerage: National Realty Guild
FEATURES
- Refrigerator
- Washer
- Dryer
- Microwave
- Dishwasher
- Disposal
- Cooktop
DETAILS
Set on one of the best lots in the neighborhood, this charming end-unit townhome offers privacy, space, and unbeatable convenience. Located on a quiet dead-end street, you'll enjoy peaceful living just minutes from shopping, dining, and more. The main level features an open-concept layout, inviting living room, cozy gas fireplace, informal dining area, convenient half bath and kitchen. Step outside to your private side patio—ideal for grilling, relaxing, or enjoying morning coffee. Upstairs, you'll find the primary bedroom with walk-in closet, second spacious bedroom, updated full bath, and a versatile flex space perfect for a home office, workout area, or reading nook. A convenient upper-level laundry completes this thoughtfully designed home. A two car garage provides ample storage space and the HOA covers water, trash, sewer, snow removal and lawn care. Desirable Eden Prairie location just steps from everything!
INTERIOR
Bedrooms: 2
Fin ft² / Living Area: 1285 ft²
Below Ground Living: N/A
Bathrooms: 2
Above Ground Living: 1285ft²
-
Basement Details: None,
Appliances Included:
-
- Refrigerator
- Washer
- Dryer
- Microwave
- Dishwasher
- Disposal
- Cooktop
EXTERIOR
Air Conditioning: Central Air
Garage Spaces: 2
Construction Materials: N/A
Foundation Size: 575ft²
Unit Amenities:
-
- Patio
- Ceiling Fan(s)
- Walk-In Closet
- Washer/Dryer Hookup
- Primary Bedroom Walk-In Closet
Heating System:
-
- Forced Air
ROOMS
| Main | Size | ft² |
|---|---|---|
| Living Room | 13x12 | 169 ft² |
| Informal Dining Room | 16x9 | 256 ft² |
| Kitchen | 14x12 | 196 ft² |
| Garage | 21x18 | 441 ft² |
| Patio | 14x8 | 196 ft² |
| Bathroom | 5x4 | 25 ft² |
| Upper | Size | ft² |
|---|---|---|
| Bedroom 1 | 13x13 | 169 ft² |
| Bedroom 2 | 13x12 | 169 ft² |
| Office | 10x8 | 100 ft² |
| Laundry | 7x3 | 49 ft² |
| Bathroom | 8x7 | 64 ft² |
LOT
Acres: N/A
Lot Size Dim.: N/A
Longitude: 44.8516
Latitude: -93.4168
Zoning: Residential-Single Family
FINANCIAL & TAXES
Tax year: 2025
Tax annual amount: $2,928
MISCELLANEOUS
Fuel System: N/A
Sewer System: City Sewer/Connected
Water System: City Water/Connected
ADDITIONAL INFORMATION
MLS#: NST7786328
Listing Brokerage: National Realty Guild

ID: 4035185
Published: August 23, 2025
Last Update: August 23, 2025
Views: 1






