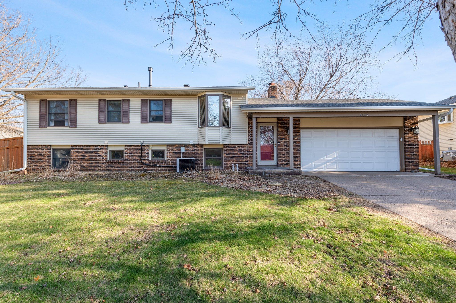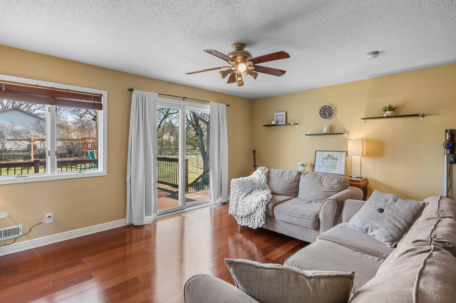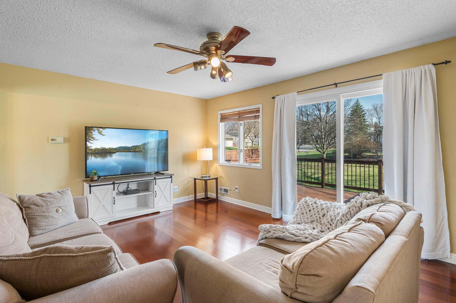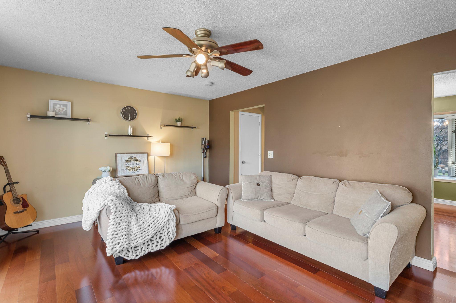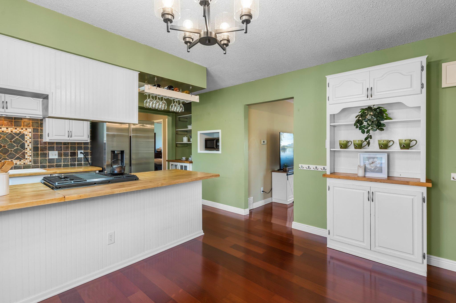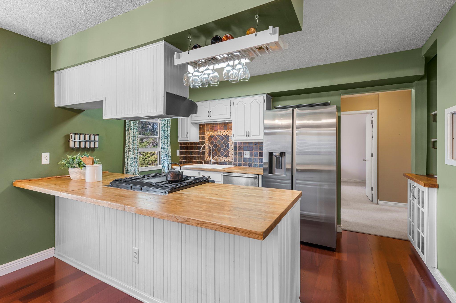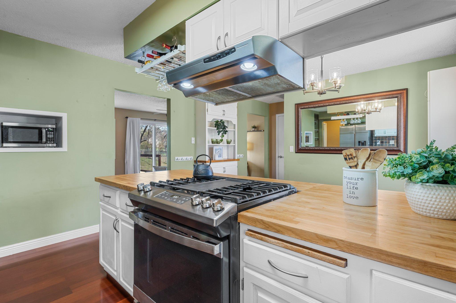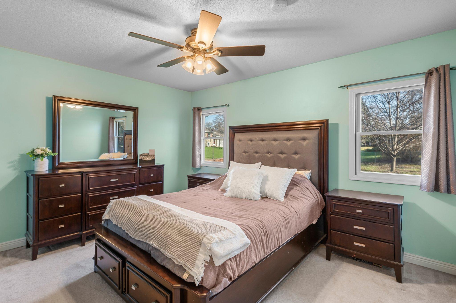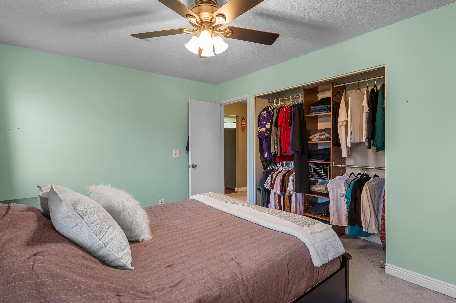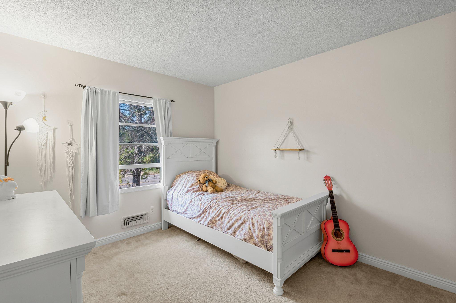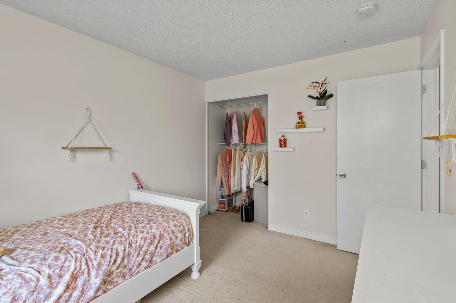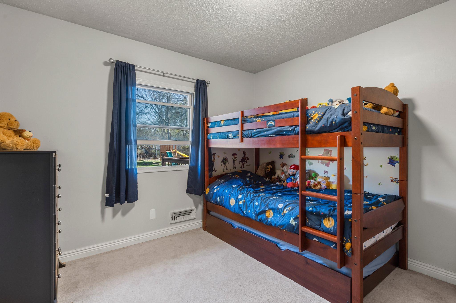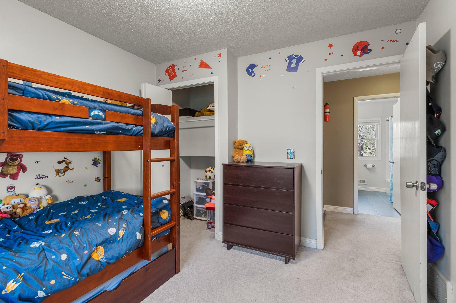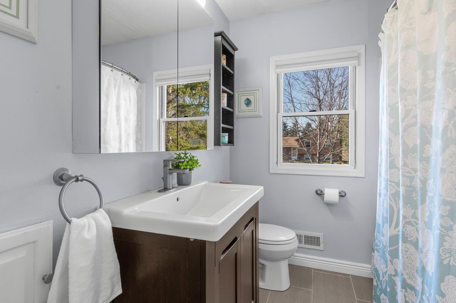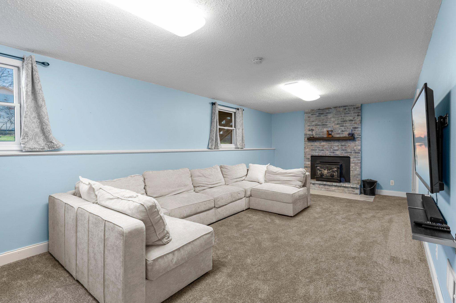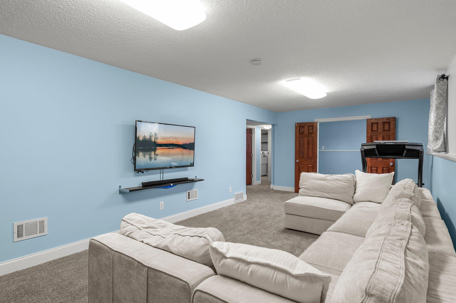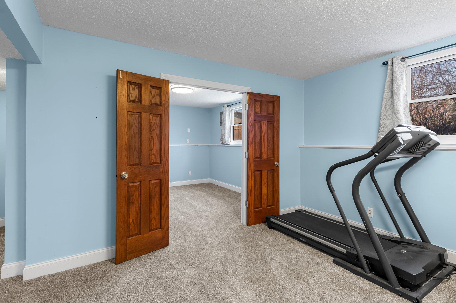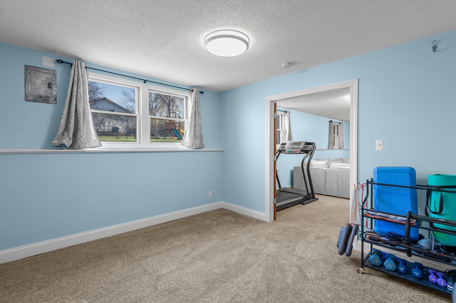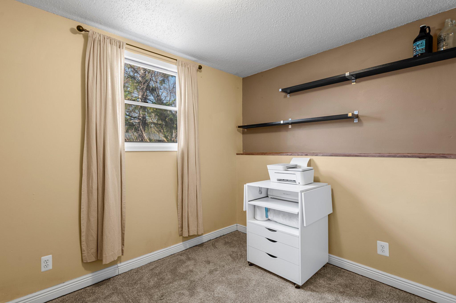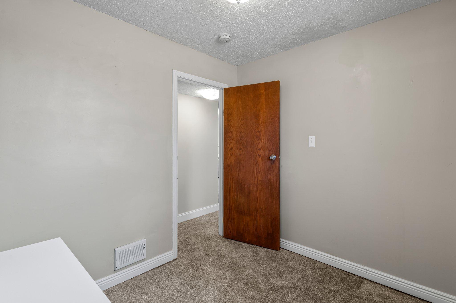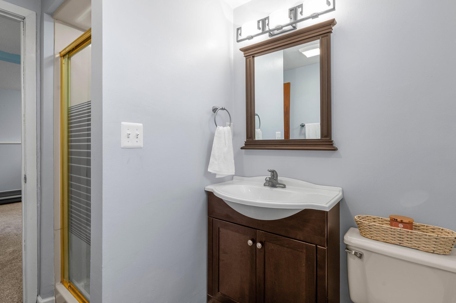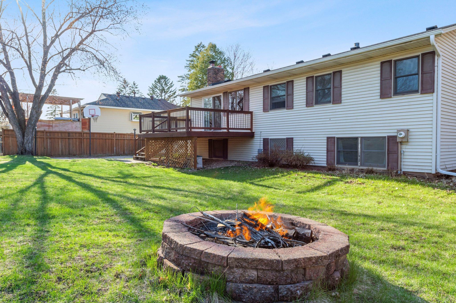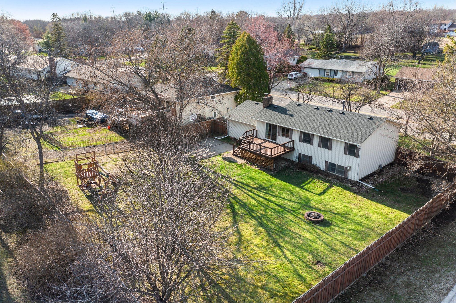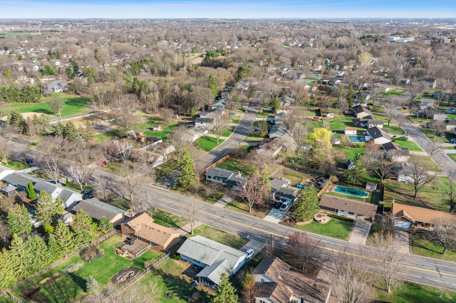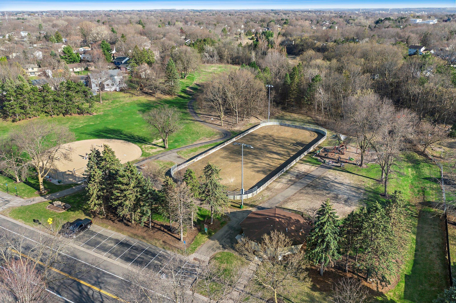8379 INDIAN BOULEVARD
8379 Indian Boulevard, Cottage Grove, 55016, MN
-
Price: $339,000
-
Status type: For Sale
-
City: Cottage Grove
-
Neighborhood: Pinetree Pond 3rd Add
Bedrooms: 4
Property Size :1854
-
Listing Agent: NST14138,NST73256
-
Property type : Single Family Residence
-
Zip code: 55016
-
Street: 8379 Indian Boulevard
-
Street: 8379 Indian Boulevard
Bathrooms: 2
Year: 1973
Listing Brokerage: Keller Williams Preferred Rlty
FEATURES
- Range
- Refrigerator
- Washer
- Dryer
- Dishwasher
- Stainless Steel Appliances
DETAILS
Welcome to this warm and inviting home on a desirable corner lot in Cottage Grove—just steps from parks, schools, and nearby trails. The beautifully fenced backyard offers privacy and a spacious deck, perfect for relaxing or entertaining. Inside, you’ll find a well-maintained layout with three bedrooms on the main level, including a comfortable primary bedroom. The kitchen is a chef’s dream—featuring butcher block countertops, stainless steel appliances, a breakfast bar for extra seating, and a dining room conveniently located just off the kitchen, perfect for family meals or entertaining guests. Downstairs, you’ll find a cozy family room with a wood-burning fireplace, a fourth bedroom, and a bonus room that could easily be converted into a fifth bedroom. The newly renovated lower level offers incredible flexibility for additional living, work, or play. Additional highlights include a two-car garage and a location that can’t be beat—near the Cottage Grove Ice Arena, scenic walking trails, and with quick access to Highway 10. This home offers the perfect blend of comfort, convenience, and community.
INTERIOR
Bedrooms: 4
Fin ft² / Living Area: 1854 ft²
Below Ground Living: 798ft²
Bathrooms: 2
Above Ground Living: 1056ft²
-
Basement Details: Daylight/Lookout Windows, Finished, Full,
Appliances Included:
-
- Range
- Refrigerator
- Washer
- Dryer
- Dishwasher
- Stainless Steel Appliances
EXTERIOR
Air Conditioning: Central Air
Garage Spaces: 2
Construction Materials: N/A
Foundation Size: 1050ft²
Unit Amenities:
-
- Deck
- Hardwood Floors
- Ceiling Fan(s)
- Washer/Dryer Hookup
- Main Floor Primary Bedroom
Heating System:
-
- Forced Air
ROOMS
| Main | Size | ft² |
|---|---|---|
| Living Room | 17x12.5 | 211.08 ft² |
| Dining Room | 13.5x12 | 181.13 ft² |
| Kitchen | 8.5x14 | 71.54 ft² |
| Bedroom 1 | 13.5x10.5 | 139.76 ft² |
| Bedroom 2 | 10x10.5 | 104.17 ft² |
| Bedroom 3 | 9.5x11.5 | 107.51 ft² |
| Lower | Size | ft² |
|---|---|---|
| Bedroom 4 | 11.5x13 | 131.29 ft² |
| Family Room | 29x13 | 841 ft² |
| Bonus Room | 9.5x8 | 89.46 ft² |
| Utility Room | 17.5x11.5 | 198.84 ft² |
LOT
Acres: N/A
Lot Size Dim.: 96x138
Longitude: 44.8437
Latitude: -92.9362
Zoning: Residential-Single Family
FINANCIAL & TAXES
Tax year: 2025
Tax annual amount: $3,931
MISCELLANEOUS
Fuel System: N/A
Sewer System: City Sewer/Connected
Water System: City Water/Connected
ADITIONAL INFORMATION
MLS#: NST7722005
Listing Brokerage: Keller Williams Preferred Rlty

ID: 3583947
Published: May 02, 2025
Last Update: May 02, 2025
Views: 3


