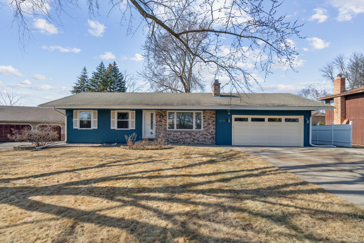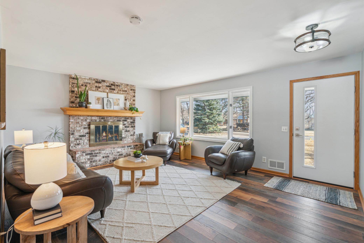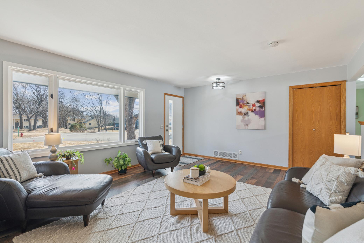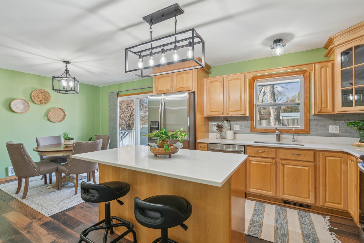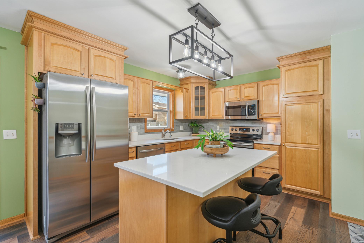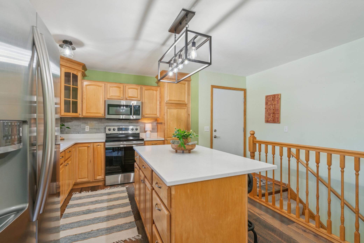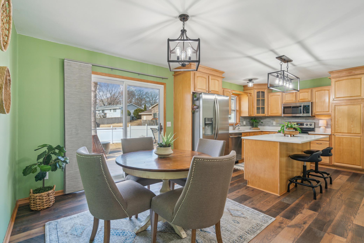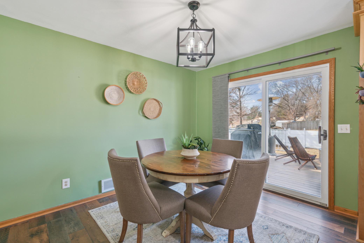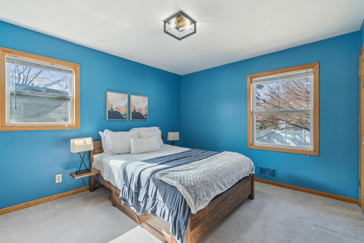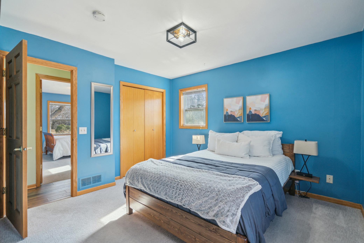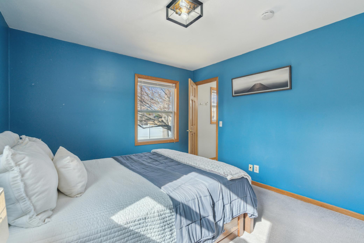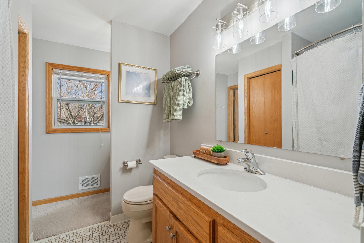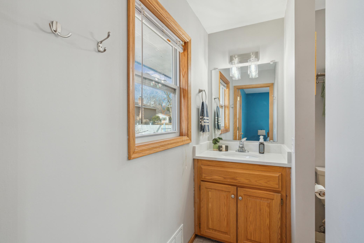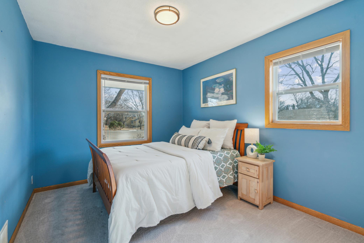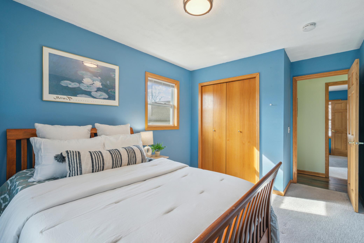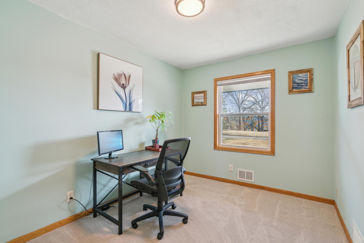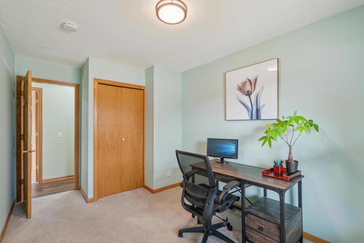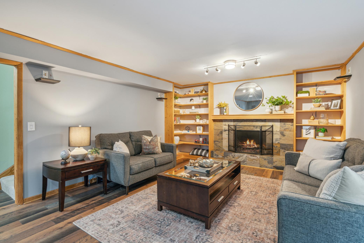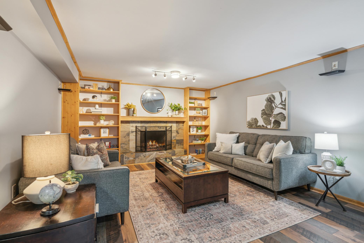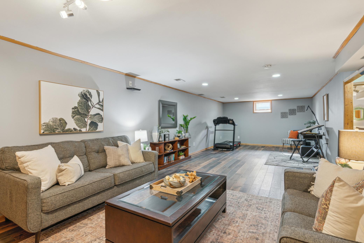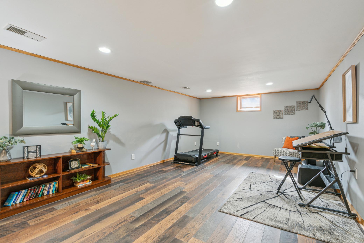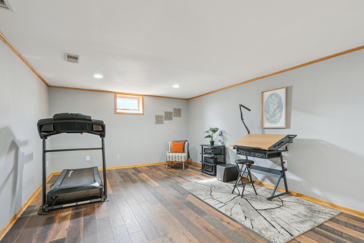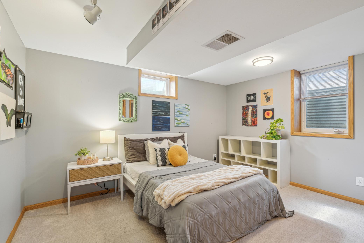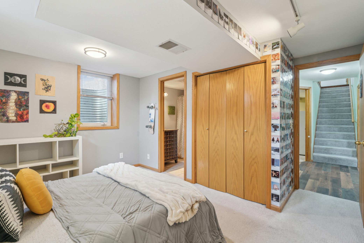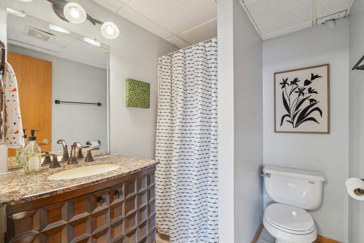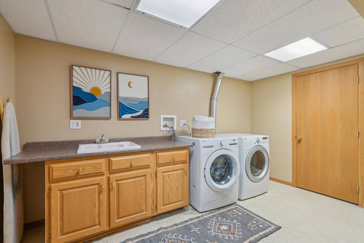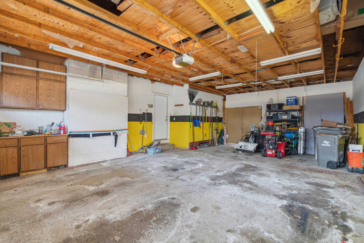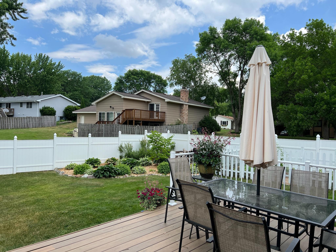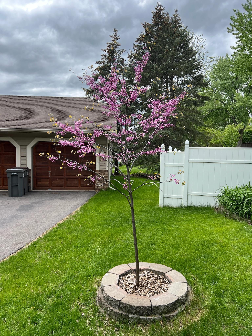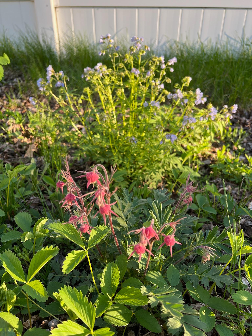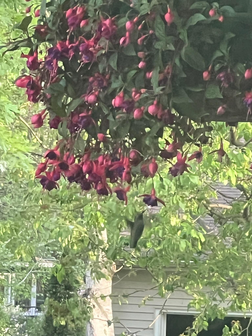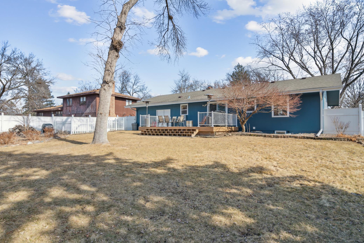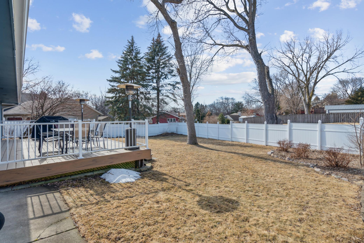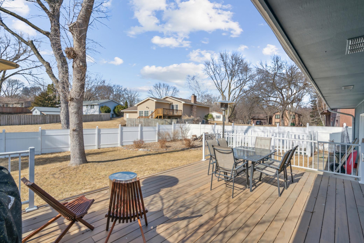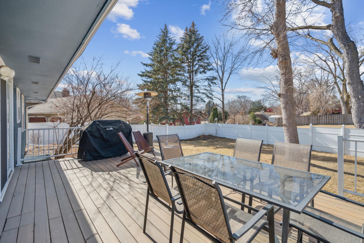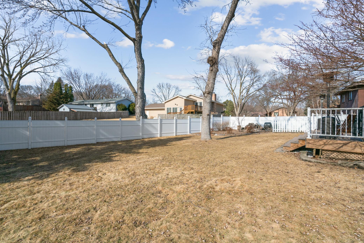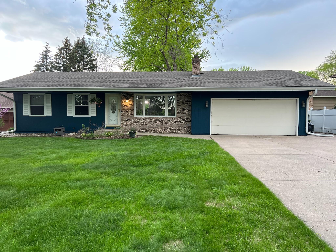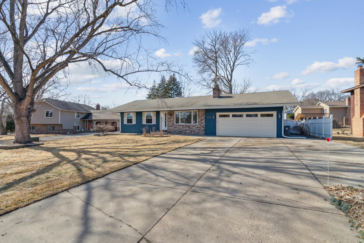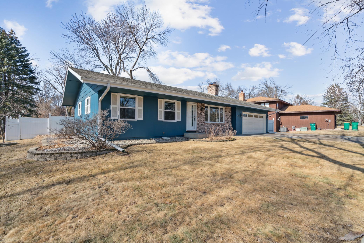8370 RED ROCK ROAD
8370 Red Rock Road, Eden Prairie, 55347, MN
-
Price: $470,000
-
Status type: For Sale
-
City: Eden Prairie
-
Neighborhood: Red Rock Hills 1st Add
Bedrooms: 4
Property Size :2033
-
Listing Agent: NST16633,NST96791
-
Property type : Single Family Residence
-
Zip code: 55347
-
Street: 8370 Red Rock Road
-
Street: 8370 Red Rock Road
Bathrooms: 2
Year: 1975
Listing Brokerage: Coldwell Banker Burnet
FEATURES
- Range
- Refrigerator
- Washer
- Dryer
- Microwave
- Exhaust Fan
- Dishwasher
- Disposal
- Freezer
- Water Osmosis System
- Gas Water Heater
- ENERGY STAR Qualified Appliances
- Stainless Steel Appliances
DETAILS
If you've been searching for a turn-key rambler with a fantastic yard, look no further! Enjoy entertaining in the large Kitchen with brand new quartz counters, stainless steel appliances and large center island. You'll love the spacious Living Room with brick wood burning fireplace and a large front window letting in a ton of natural light. Easy living with 3 bedrooms on the main level and walkthrough Bathroom with updated counters. Lower level features huge Family Room with another fireplace flanked with built-in bookcases, along with additional space for games, workout or office area plus additional Bedroom and Bathroom. Fenced and spacious backyard is a gardener's dream, with an incredible mix of native plants and raised garden beds for your green thumb! Oversized two car garage is extra deep with room for storage or a workbench/workshop. Located near the end of a cul-de-sac, this is a great close-in EP location, accessible to shopping and restaurants. 1 year AHS Home Warranty included for the buyers!
INTERIOR
Bedrooms: 4
Fin ft² / Living Area: 2033 ft²
Below Ground Living: 934ft²
Bathrooms: 2
Above Ground Living: 1099ft²
-
Basement Details: Finished, Full,
Appliances Included:
-
- Range
- Refrigerator
- Washer
- Dryer
- Microwave
- Exhaust Fan
- Dishwasher
- Disposal
- Freezer
- Water Osmosis System
- Gas Water Heater
- ENERGY STAR Qualified Appliances
- Stainless Steel Appliances
EXTERIOR
Air Conditioning: Central Air
Garage Spaces: 2
Construction Materials: N/A
Foundation Size: 934ft²
Unit Amenities:
-
- Kitchen Window
- Deck
- Hardwood Floors
- Washer/Dryer Hookup
- Kitchen Center Island
- Tile Floors
- Security Lights
- Main Floor Primary Bedroom
Heating System:
-
- Forced Air
- Fireplace(s)
ROOMS
| Main | Size | ft² |
|---|---|---|
| Living Room | 18x14 | 324 ft² |
| Kitchen | 22x15 | 484 ft² |
| Bedroom 1 | 14x10 | 196 ft² |
| Bedroom 2 | 14x9 | 196 ft² |
| Bedroom 3 | 12x11 | 144 ft² |
| Lower | Size | ft² |
|---|---|---|
| Family Room | 19x14 | 361 ft² |
| Bedroom 4 | 14x13 | 196 ft² |
| Laundry | 14x10 | 196 ft² |
| Recreation Room | 16x14 | 256 ft² |
LOT
Acres: N/A
Lot Size Dim.: 99x120x85x130
Longitude: 44.8516
Latitude: -93.4709
Zoning: Residential-Single Family
FINANCIAL & TAXES
Tax year: 2025
Tax annual amount: $4,833
MISCELLANEOUS
Fuel System: N/A
Sewer System: City Sewer/Connected
Water System: City Water/Connected
ADITIONAL INFORMATION
MLS#: NST7701681
Listing Brokerage: Coldwell Banker Burnet

ID: 3519177
Published: March 01, 2025
Last Update: March 01, 2025
Views: 11


