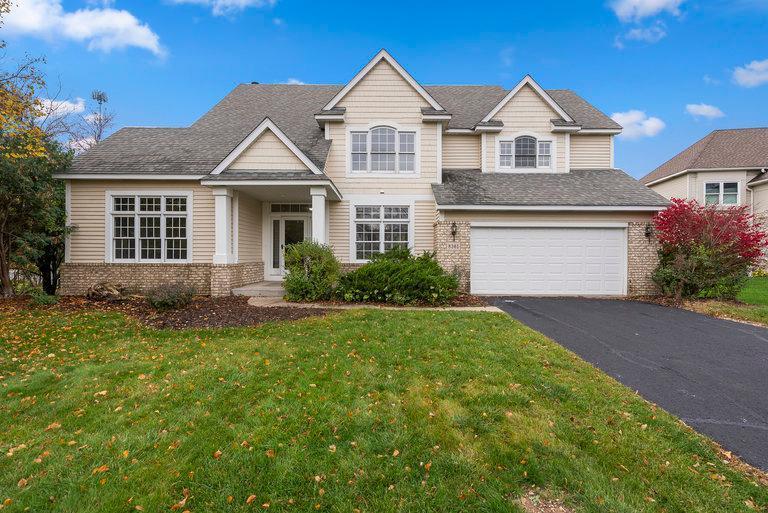8361 CAREW COURT
8361 Carew Court, Inver Grove Heights, 55076, MN
-
Price: $435,000
-
Status type: For Sale
-
City: Inver Grove Heights
-
Neighborhood: Birchwood Ponds North
Bedrooms: 4
Property Size :2455
-
Listing Agent: NST21044,NST102828
-
Property type : Single Family Residence
-
Zip code: 55076
-
Street: 8361 Carew Court
-
Street: 8361 Carew Court
Bathrooms: 4
Year: 1993
Listing Brokerage: RE/MAX Advantage Plus
FEATURES
- Range
- Refrigerator
- Washer
- Microwave
- Dishwasher
- Water Softener Owned
- Gas Water Heater
- Stainless Steel Appliances
- Chandelier
DETAILS
Welcome to 8361 Carew Ct! Gorgeous 4BR/3BA, 3-story home in a desirable cul-de-sac within a top-rated school district! Prime location—walk to school, across the street from the park, close to amenities, and a short drive to the Twin Cities.2,500 sq ft of move-in ready living space with fresh updates throughout including new flooring, countertops, paint, and fixtures. Bright, open layout featuring vaulted ceilings, large windows, and a cozy fireplace. Two spacious living rooms, formal dining room, and main-level laundry for convenience. All 4 bedrooms on the same level, including a huge primary suite with jacuzzi bath and walk-in closet. The Unfinished walkout basement offers incredible potential—add a 5th bedroom, 3rd living area, or 4th bathroom for instant equity and additional square footage.
INTERIOR
Bedrooms: 4
Fin ft² / Living Area: 2455 ft²
Below Ground Living: N/A
Bathrooms: 4
Above Ground Living: 2455ft²
-
Basement Details: Block, Egress Window(s), Sump Pump, Unfinished, Walkout,
Appliances Included:
-
- Range
- Refrigerator
- Washer
- Microwave
- Dishwasher
- Water Softener Owned
- Gas Water Heater
- Stainless Steel Appliances
- Chandelier
EXTERIOR
Air Conditioning: Central Air
Garage Spaces: 2
Construction Materials: N/A
Foundation Size: 1290ft²
Unit Amenities:
-
- Patio
- Kitchen Window
- Porch
- Walk-In Closet
- Washer/Dryer Hookup
- Panoramic View
- Kitchen Center Island
- Primary Bedroom Walk-In Closet
Heating System:
-
- Forced Air
ROOMS
| Main | Size | ft² |
|---|---|---|
| Family Room | 15X15 | 225 ft² |
| Dining Room | 12X12 | 144 ft² |
| Kitchen | 9X11 | 81 ft² |
| Informal Dining Room | 13X18 | 169 ft² |
| Upper | Size | ft² |
|---|---|---|
| Bedroom 1 | 21X14 | 441 ft² |
| Bedroom 2 | 15X13 | 225 ft² |
| Bedroom 3 | 13X16 | 169 ft² |
| Bedroom 4 | 12X10 | 144 ft² |
LOT
Acres: N/A
Lot Size Dim.: 93X160X88X3
Longitude: 44.8283
Latitude: -93.0404
Zoning: Residential-Single Family
FINANCIAL & TAXES
Tax year: 2025
Tax annual amount: $5,968
MISCELLANEOUS
Fuel System: N/A
Sewer System: City Sewer/Connected
Water System: City Water/Connected
ADDITIONAL INFORMATION
MLS#: NST7820583
Listing Brokerage: RE/MAX Advantage Plus

ID: 4244636
Published: October 27, 2025
Last Update: October 27, 2025
Views: 2






