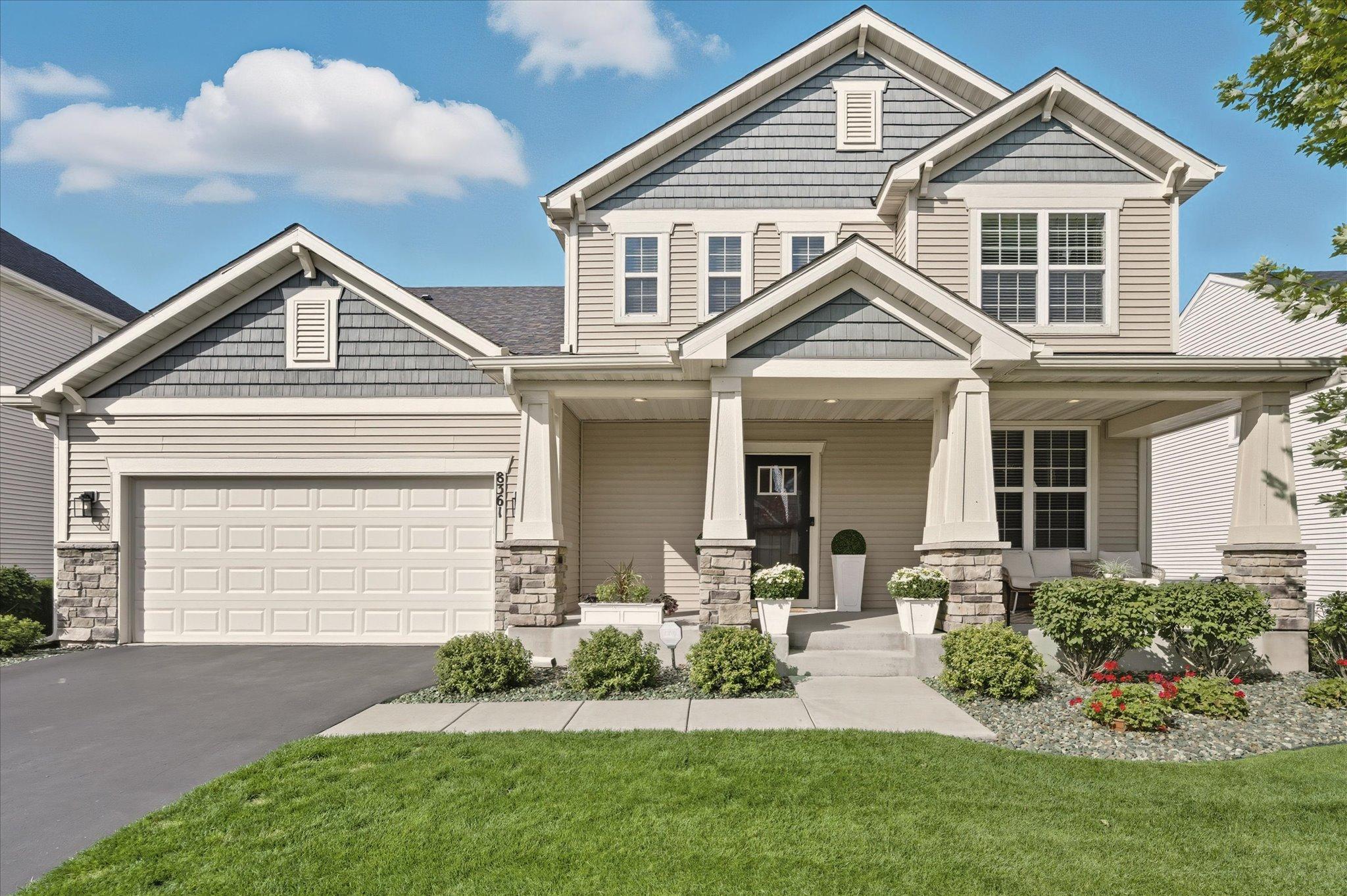8361 ARROWWOOD LANE
8361 Arrowwood Lane, Maple Grove, 55369, MN
-
Price: $689,900
-
Status type: For Sale
-
City: Maple Grove
-
Neighborhood: Donegal
Bedrooms: 5
Property Size :3296
-
Listing Agent: NST16570,NST52368
-
Property type : Single Family Residence
-
Zip code: 55369
-
Street: 8361 Arrowwood Lane
-
Street: 8361 Arrowwood Lane
Bathrooms: 4
Year: 2015
Listing Brokerage: Edina Realty, Inc.
FEATURES
- Range
- Refrigerator
- Washer
- Dryer
- Microwave
- Dishwasher
- Water Softener Owned
- Disposal
- Air-To-Air Exchanger
- Water Filtration System
- Stainless Steel Appliances
- Chandelier
DETAILS
Welcome to this stunning and better than new two-story home in the heart of Maple Grove, just steps from Central Park! This beautifully updated property features updates throughout including: 20x16 Maintenance free deck, paver patio w/custom fireplace and up lighting, newer hot tub w/electric upgrade, finished lower level w/brick fireplace, bar, bedroom, tiled bath and leaving plenty of storage space w/shelving. Added stone wall around fireplace on main, removed wall in kitchen area and added tech space to front office where doors and transom window (space currently set up for formal dining room). New roof in 2020, added hardwood flooring in office, New carpet all stairs and upper level 2023, new water heater 2022, three custom Baton walls (office, bedroom, loft), $2700 High Flow Whole House Infinity Water System 2022. Custom window treatments, new light fixtures, modern colors, large front concrete porch....The backyard oasis is private yet steps from Balsam Park. There is so much to love here! Move in ready.
INTERIOR
Bedrooms: 5
Fin ft² / Living Area: 3296 ft²
Below Ground Living: 800ft²
Bathrooms: 4
Above Ground Living: 2496ft²
-
Basement Details: Daylight/Lookout Windows, Drain Tiled, Egress Window(s), Finished, Full, Storage Space, Sump Basket, Sump Pump, Walkout,
Appliances Included:
-
- Range
- Refrigerator
- Washer
- Dryer
- Microwave
- Dishwasher
- Water Softener Owned
- Disposal
- Air-To-Air Exchanger
- Water Filtration System
- Stainless Steel Appliances
- Chandelier
EXTERIOR
Air Conditioning: Central Air
Garage Spaces: 3
Construction Materials: N/A
Foundation Size: 1120ft²
Unit Amenities:
-
- Patio
- Kitchen Window
- Deck
- Porch
- Natural Woodwork
- Walk-In Closet
- In-Ground Sprinkler
- Hot Tub
- Kitchen Center Island
- French Doors
- Wet Bar
- Tile Floors
- Primary Bedroom Walk-In Closet
Heating System:
-
- Forced Air
ROOMS
| Main | Size | ft² |
|---|---|---|
| Kitchen | 15x14 | 225 ft² |
| Office | 13x11 | 169 ft² |
| Living Room | 20x17 | 400 ft² |
| Dining Room | 15x11 | 225 ft² |
| Flex Room | 6x5.5 | 32.5 ft² |
| Upper | Size | ft² |
|---|---|---|
| Bedroom 1 | 16x14 | 256 ft² |
| Bedroom 2 | 13x11 | 169 ft² |
| Bedroom 3 | 12x10 | 144 ft² |
| Bedroom 4 | 12x10 | 144 ft² |
| Loft | 15x11 | 225 ft² |
| Laundry | 8x6 | 64 ft² |
| Lower | Size | ft² |
|---|---|---|
| Family Room | 19x18 | 361 ft² |
| Bedroom 5 | 12x10 | 144 ft² |
| Bar/Wet Bar Room | 15x10 | 225 ft² |
LOT
Acres: N/A
Lot Size Dim.: 65x155x85x152
Longitude: 45.107
Latitude: -93.4239
Zoning: Residential-Single Family
FINANCIAL & TAXES
Tax year: 2025
Tax annual amount: $7,418
MISCELLANEOUS
Fuel System: N/A
Sewer System: City Sewer/Connected
Water System: City Water/Connected
ADDITIONAL INFORMATION
MLS#: NST7807059
Listing Brokerage: Edina Realty, Inc.

ID: 4147836
Published: September 25, 2025
Last Update: September 25, 2025
Views: 1






