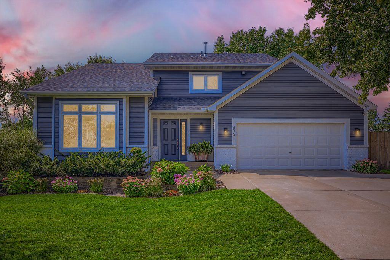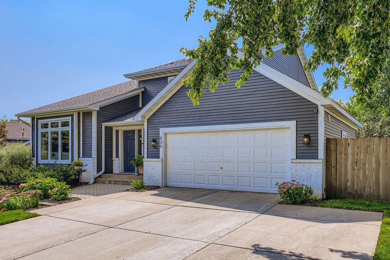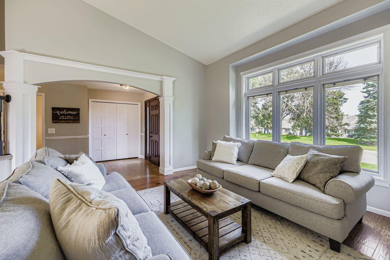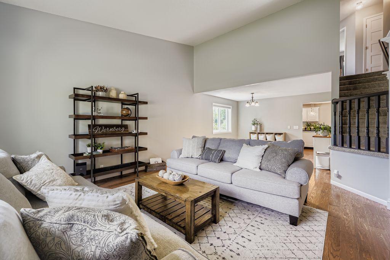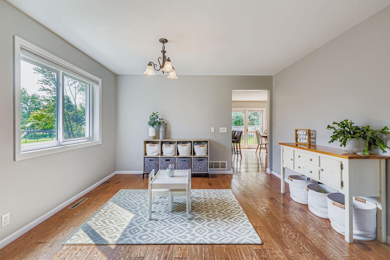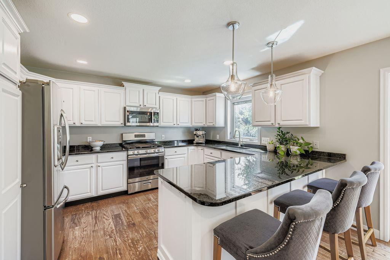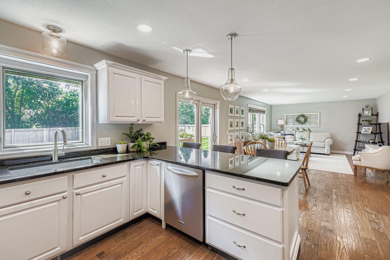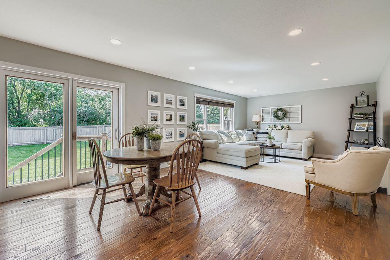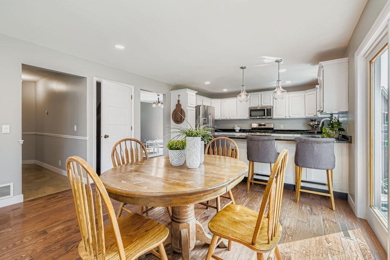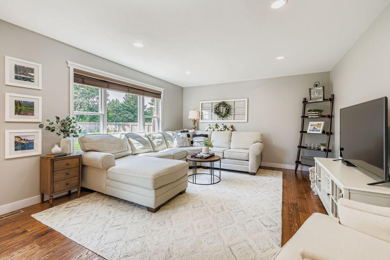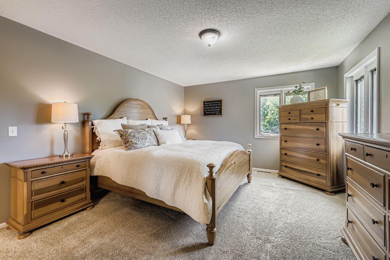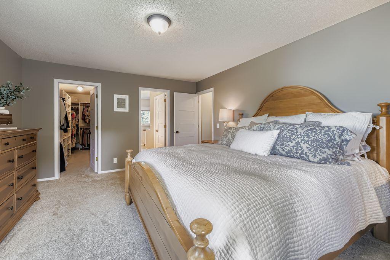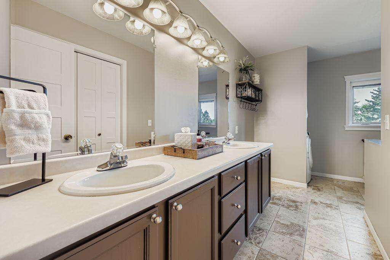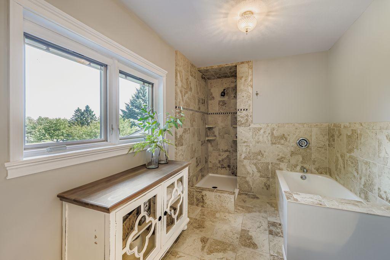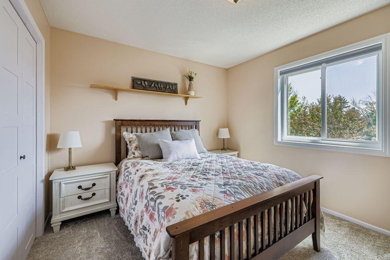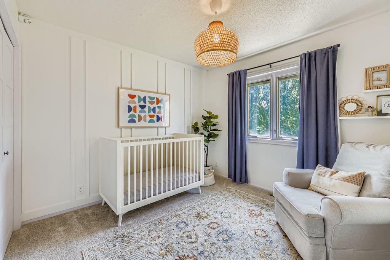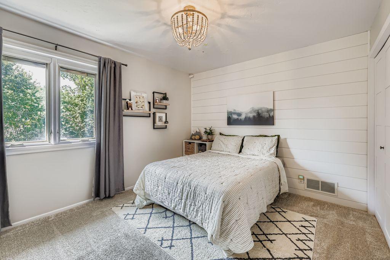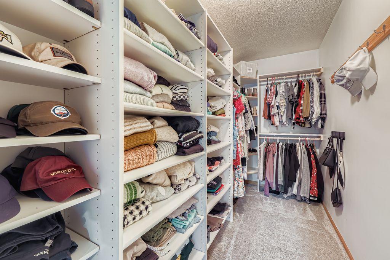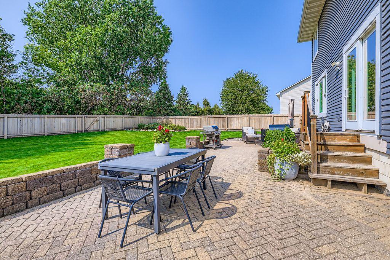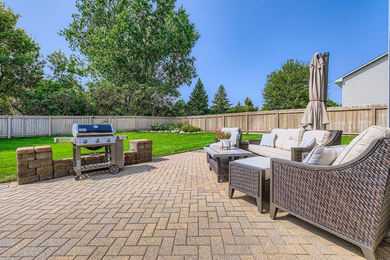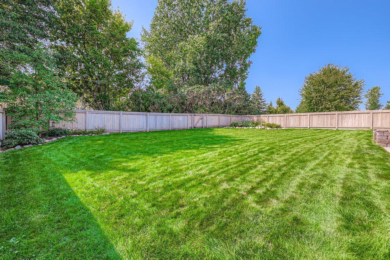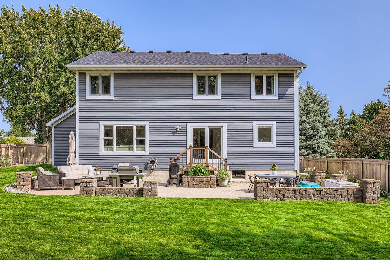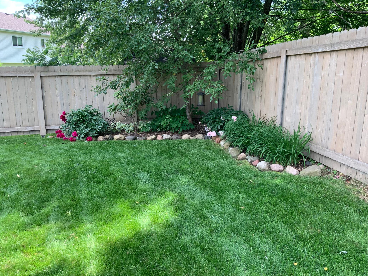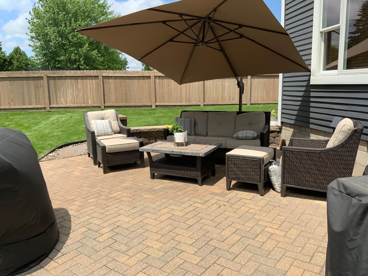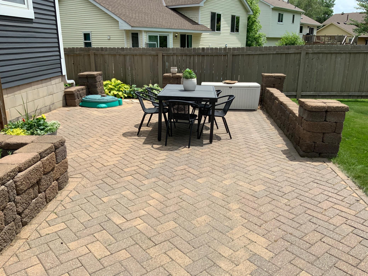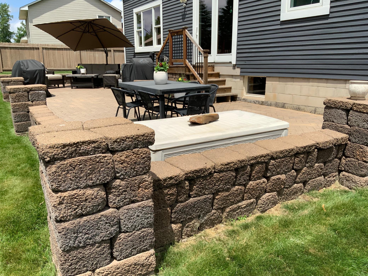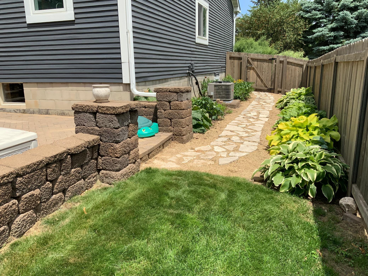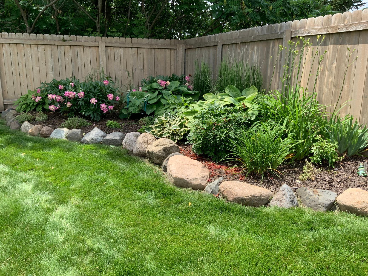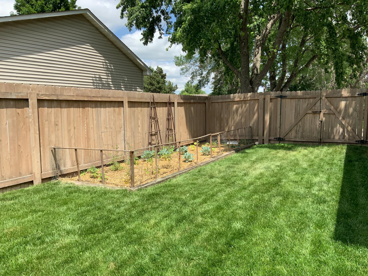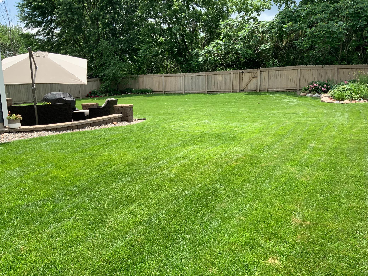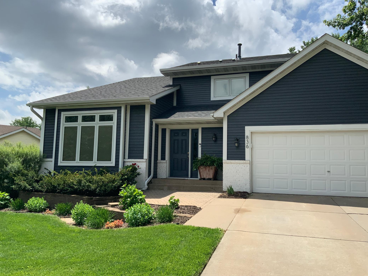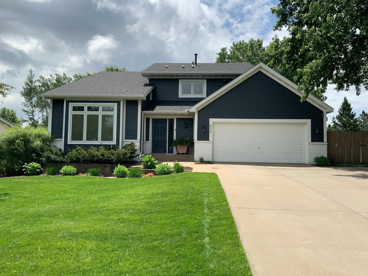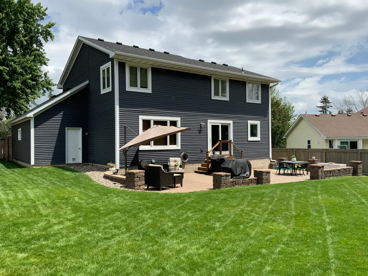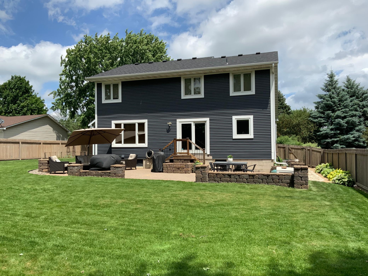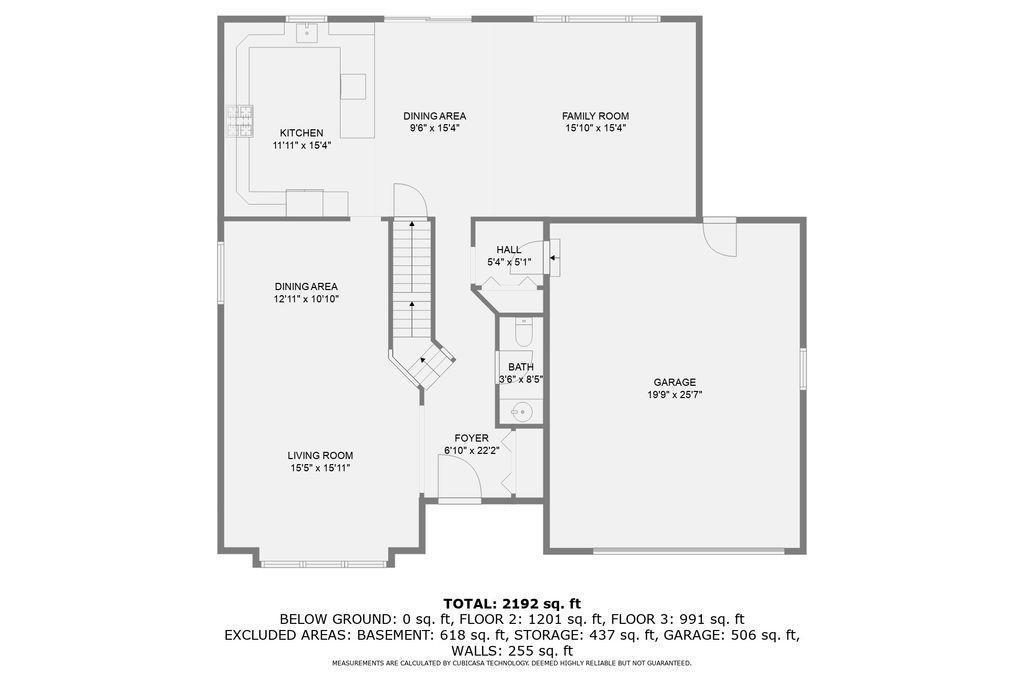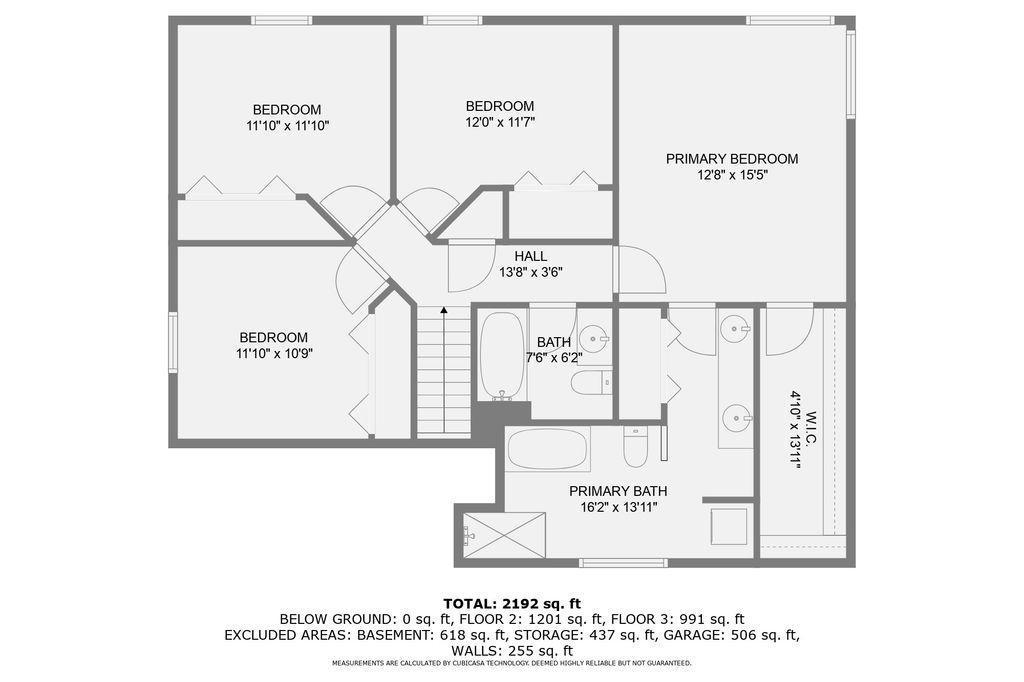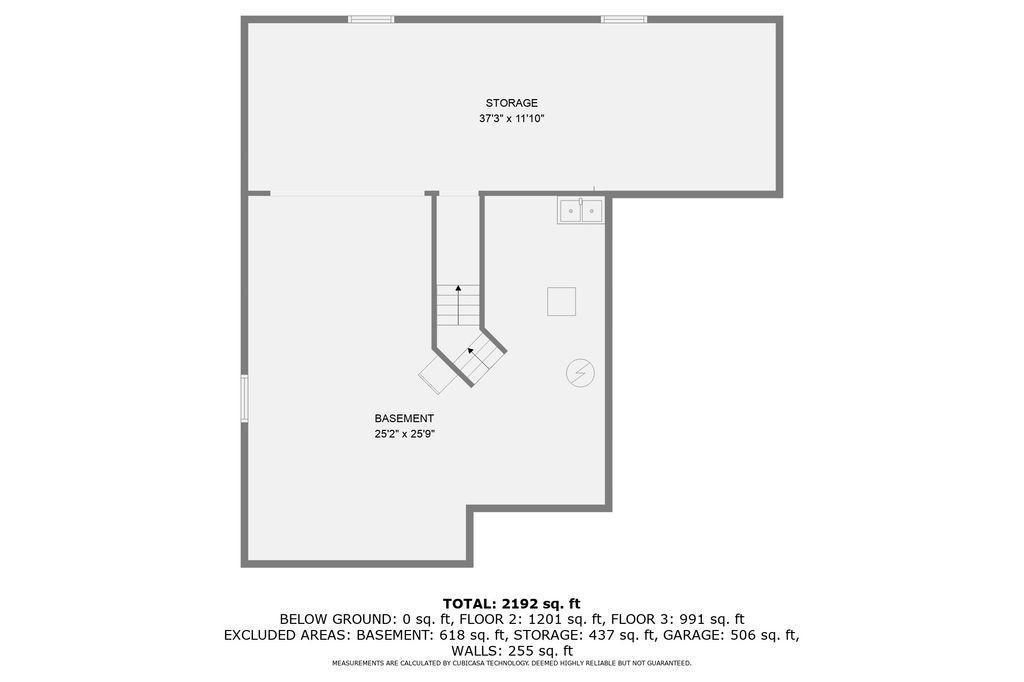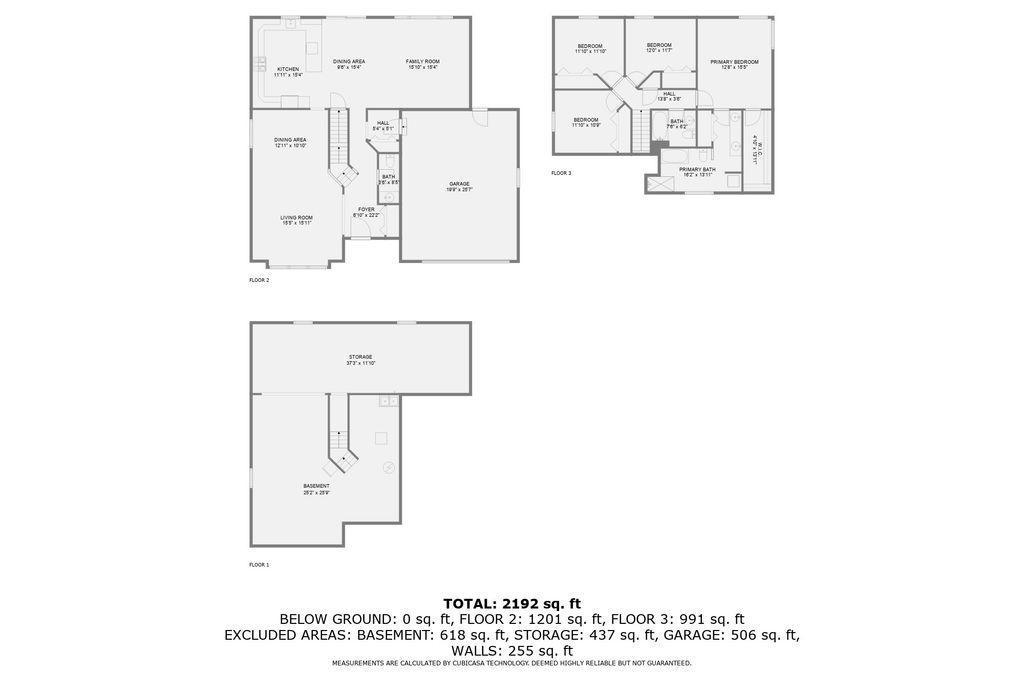836 SUNRISE DRIVE
836 Sunrise Drive, Saint Paul (Woodbury), 55125, MN
-
Price: $475,000
-
Status type: For Sale
-
City: Saint Paul (Woodbury)
-
Neighborhood: Brookview Place 1st Add
Bedrooms: 4
Property Size :2350
-
Listing Agent: NST16765,NST52056
-
Property type : Single Family Residence
-
Zip code: 55125
-
Street: 836 Sunrise Drive
-
Street: 836 Sunrise Drive
Bathrooms: 3
Year: 1993
Listing Brokerage: Keller Williams Premier Realty
FEATURES
- Range
- Refrigerator
- Washer
- Dryer
- Microwave
- Dishwasher
- Disposal
- Double Oven
- Stainless Steel Appliances
DETAILS
Welcome home to this perfectly appointed 2-story in the heart of Woodbury! All the details are done, just move in and enjoy. This home features a sunny entry with travertine tile, plenty of flex space, a beautiful & open kitchen with eat in area, well equipped mud room and an extra deep 2-car garage with the ability to add a 3rd stall or extra driveway on the side, if desired. Big windows throughout the home bring in plenty of natural light (new windows in formal dining and B4-2021). Step out your patio door to a private retreat! Full privacy fence (2019) surrounds this lush rear yard that invites you to enjoy the beautiful gardens and the enormous paver patio with space for dining, fire pit, or hot tub-anything you can imagine! 4 bedrooms on the upper level with primary suite that calls for you to relax and enjoy some quiet time at the end of a long day. Convenient stackable laundry in primary bath makes keeping up a breeze (laundry hookup and tub in lower level, as well). Don’t miss your opportunity to build equity in the lower level-already framed and lights installed, finish when you’re ready! A/C (2023), roof (2021), exterior painted (2021), flush mount lights main level (2019), walkable location just a minute from highways, shopping, and all the convenience Woodbury has to offer! This one is a unique opportunity; a must see!
INTERIOR
Bedrooms: 4
Fin ft² / Living Area: 2350 ft²
Below Ground Living: N/A
Bathrooms: 3
Above Ground Living: 2350ft²
-
Basement Details: Block, Drain Tiled, Egress Window(s), Full, Sump Pump, Unfinished,
Appliances Included:
-
- Range
- Refrigerator
- Washer
- Dryer
- Microwave
- Dishwasher
- Disposal
- Double Oven
- Stainless Steel Appliances
EXTERIOR
Air Conditioning: Central Air
Garage Spaces: 2
Construction Materials: N/A
Foundation Size: 1220ft²
Unit Amenities:
-
- Kitchen Window
- Hardwood Floors
- Walk-In Closet
- Washer/Dryer Hookup
- Primary Bedroom Walk-In Closet
Heating System:
-
- Forced Air
ROOMS
| Main | Size | ft² |
|---|---|---|
| Living Room | 15x14 | 225 ft² |
| Dining Room | 12x12.5 | 149 ft² |
| Kitchen | 13x13 | 169 ft² |
| Informal Dining Room | 13x11 | 169 ft² |
| Family Room | 15x13 | 225 ft² |
| Mud Room | 6x5.5 | 32.5 ft² |
| Upper | Size | ft² |
|---|---|---|
| Bedroom 1 | 16x12.5 | 198.67 ft² |
| Bedroom 2 | 12.5x10 | 155.21 ft² |
| Bedroom 3 | 11x10 | 121 ft² |
| Bedroom 4 | 10x11 | 100 ft² |
| Walk In Closet | 14.5x4.5 | 63.67 ft² |
LOT
Acres: N/A
Lot Size Dim.: 80x145
Longitude: 44.9366
Latitude: -92.9083
Zoning: Residential-Single Family
FINANCIAL & TAXES
Tax year: 2025
Tax annual amount: $4,728
MISCELLANEOUS
Fuel System: N/A
Sewer System: City Sewer/Connected
Water System: City Water/Connected
ADDITIONAL INFORMATION
MLS#: NST7690104
Listing Brokerage: Keller Williams Premier Realty

ID: 4098358
Published: September 11, 2025
Last Update: September 11, 2025
Views: 2


