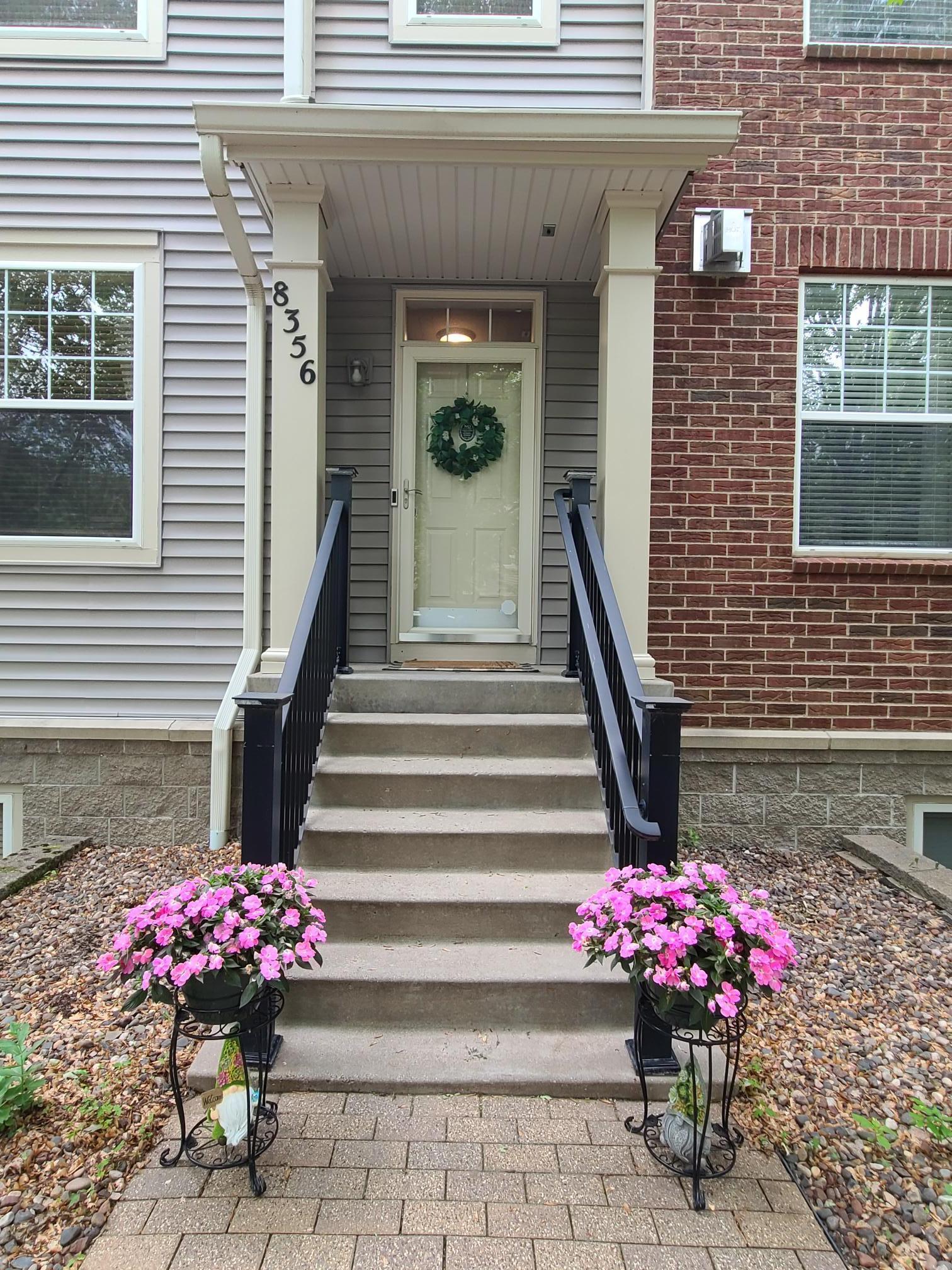8356 TOWNSEND DRIVE
8356 Townsend Drive, Eden Prairie, 55344, MN
-
Price: $375,000
-
Status type: For Sale
-
City: Eden Prairie
-
Neighborhood: Cic 1071 Hartford Commons Condo
Bedrooms: 3
Property Size :1825
-
Listing Agent: NST16645,NST56187
-
Property type : Townhouse Side x Side
-
Zip code: 55344
-
Street: 8356 Townsend Drive
-
Street: 8356 Townsend Drive
Bathrooms: 3
Year: 2005
Listing Brokerage: Coldwell Banker Burnet
FEATURES
- Range
- Refrigerator
- Washer
- Dryer
- Microwave
- Dishwasher
- Freezer
DETAILS
Terrific Eden Prairie brownstone rowhouse nestled in private enclave just steps away from Eden Prairie Center, Anderson Lakes, neighborhood trails and walking paths. This updated 3-bedroom/3-bath townhome in desirable Hartford Commons community is ready for you to move right in, featuring one of the larger layouts in the development. This one sparkles and has been meticulously kept since 2005 build, with soaring 9' ceilings, spacious great room with gas fireplace, stainless steel appliances/granite countertops, maple woodwork and grilling deck off the kitchen. Stunning upper level primary suite with walk-in closet, private full bath with dual sinks and separate jetted tub and shower. Convenient loft area and laundry upstairs, and third bedroom in lower level near the tuck under double garage. Enjoy this peaceful place of your own, with tons of natural light from the oversized windows, charming curb appeal and just steps to the shared Gazebo and gardens. Maintenance-free living with well-managed Association, ideally located with excellent dining and shopping nearby, easy commute and near everything you need.
INTERIOR
Bedrooms: 3
Fin ft² / Living Area: 1825 ft²
Below Ground Living: 256ft²
Bathrooms: 3
Above Ground Living: 1569ft²
-
Basement Details: Egress Window(s), Finished, Partial,
Appliances Included:
-
- Range
- Refrigerator
- Washer
- Dryer
- Microwave
- Dishwasher
- Freezer
EXTERIOR
Air Conditioning: Central Air
Garage Spaces: 2
Construction Materials: N/A
Foundation Size: 832ft²
Unit Amenities:
-
- Kitchen Window
- Deck
- Natural Woodwork
- Hardwood Floors
- Walk-In Closet
- Washer/Dryer Hookup
- In-Ground Sprinkler
- Kitchen Center Island
- Tile Floors
Heating System:
-
- Forced Air
ROOMS
| Main | Size | ft² |
|---|---|---|
| Dining Room | 15 x 10 | 225 ft² |
| Kitchen | 15 x 8 | 225 ft² |
| Deck | 18 x 6 | 324 ft² |
| Upper | Size | ft² |
|---|---|---|
| Bedroom 1 | 16 x 14 | 256 ft² |
| Bedroom 2 | 12 x 11 | 144 ft² |
| Loft | 13 x 10 | 169 ft² |
| Walk In Closet | 6 x 6 | 36 ft² |
| Lower | Size | ft² |
|---|---|---|
| Bedroom 3 | 12 x 10 | 144 ft² |
LOT
Acres: N/A
Lot Size Dim.: common
Longitude: 44.8525
Latitude: -93.4184
Zoning: Residential-Single Family
FINANCIAL & TAXES
Tax year: 2025
Tax annual amount: $4,124
MISCELLANEOUS
Fuel System: N/A
Sewer System: City Sewer/Connected
Water System: City Water/Connected
ADITIONAL INFORMATION
MLS#: NST7761815
Listing Brokerage: Coldwell Banker Burnet







