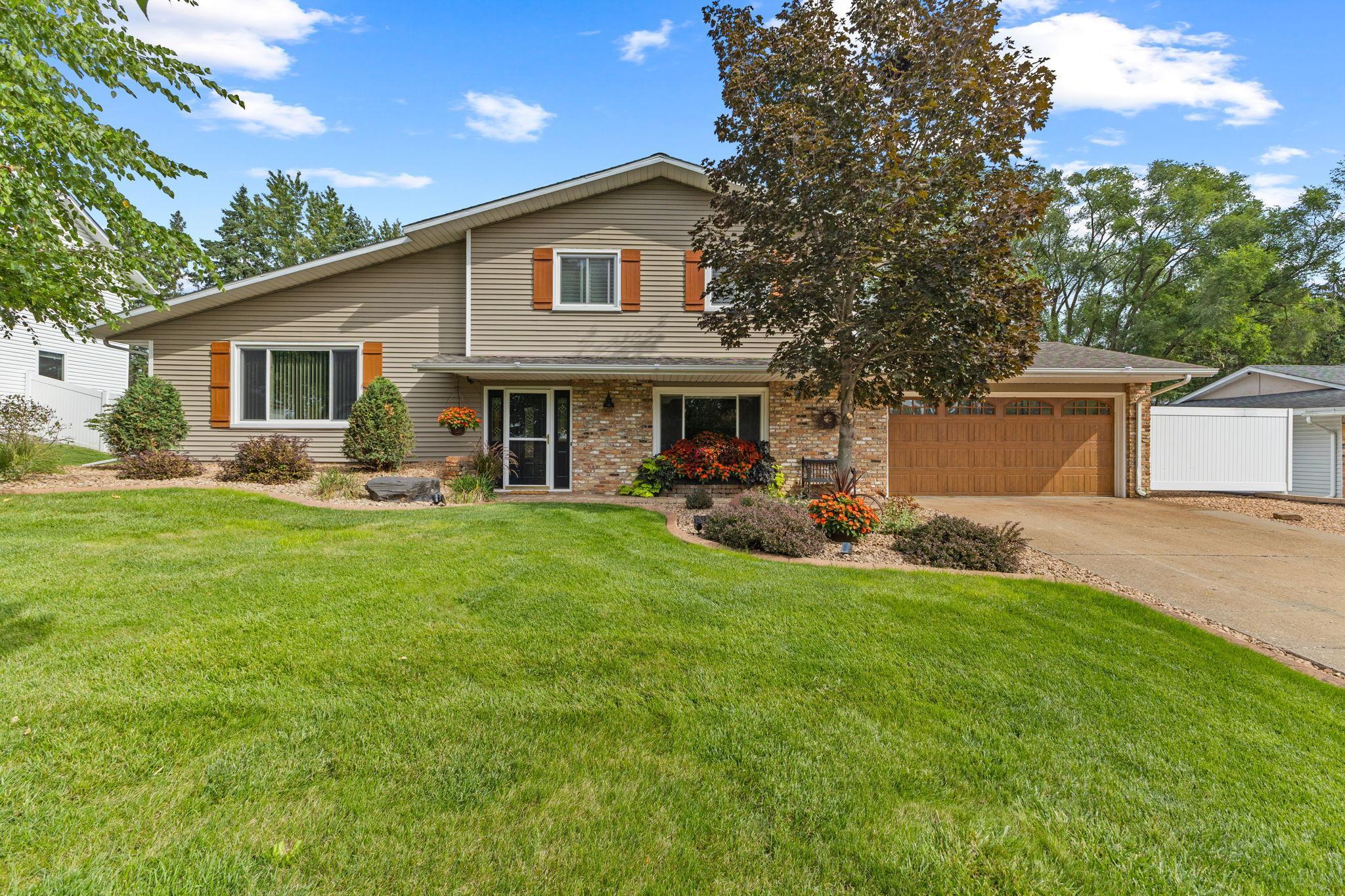8355 FOOTHILL ROAD
8355 Foothill Road, Cottage Grove, 55016, MN
-
Price: $450,000
-
Status type: For Sale
-
City: Cottage Grove
-
Neighborhood: Pineridge Add
Bedrooms: 4
Property Size :1970
-
Listing Agent: NST21465,NST102052
-
Property type : Single Family Residence
-
Zip code: 55016
-
Street: 8355 Foothill Road
-
Street: 8355 Foothill Road
Bathrooms: 2
Year: 1971
Listing Brokerage: Pro Flat Fee Realty
FEATURES
- Range
- Refrigerator
- Washer
- Dryer
- Microwave
- Dishwasher
- Water Softener Owned
- Gas Water Heater
- Stainless Steel Appliances
DETAILS
Welcome to this stunning 4-level split nestled in a quiet Cottage Grove neighborhood! With abundant updates throughout, this home is truly move-in ready. The main level offers a warm and inviting family room complete with a cozy gas fireplace, a stylish 3/4 bath, spacious laundry area, and an oversized mudroom/closet for all your storage needs. Just a few steps up, you'll find an open-concept living space with a beautifully refinished kitchen featuring stone countertops, updated cabinets, and a full stainless steel appliance package. The expansive living and dining areas flow seamlessly to a maintenance-free deck overlooking your private backyard oasis. Upstairs are three generous bedrooms and a full bath. The lowest level boasts a massive 4th bedroom and a large storage room. Outside, you'll love the concrete driveway with space for a trailer or boat, tucked securely behind vinyl privacy fencing. The heated garage, two storage sheds, lush landscaping, and a tranquil built-in waterfall complete this dream home. Don’t miss out—schedule your showing today!
INTERIOR
Bedrooms: 4
Fin ft² / Living Area: 1970 ft²
Below Ground Living: 383ft²
Bathrooms: 2
Above Ground Living: 1587ft²
-
Basement Details: Block, Egress Window(s), Finished, Partial, Storage Space,
Appliances Included:
-
- Range
- Refrigerator
- Washer
- Dryer
- Microwave
- Dishwasher
- Water Softener Owned
- Gas Water Heater
- Stainless Steel Appliances
EXTERIOR
Air Conditioning: Central Air
Garage Spaces: 2
Construction Materials: N/A
Foundation Size: 1035ft²
Unit Amenities:
-
- Patio
- Kitchen Window
- Deck
- Hardwood Floors
- Ceiling Fan(s)
- In-Ground Sprinkler
- Kitchen Center Island
- Primary Bedroom Walk-In Closet
Heating System:
-
- Forced Air
- Fireplace(s)
ROOMS
| Main | Size | ft² |
|---|---|---|
| Living Room | 21x12 | 441 ft² |
| Dining Room | 11x10 | 121 ft² |
| Kitchen | 11x11 | 121 ft² |
| Lower | Size | ft² |
|---|---|---|
| Family Room | 17x12 | 289 ft² |
| Laundry | 12x7 | 144 ft² |
| Mud Room | 7x6 | 49 ft² |
| Upper | Size | ft² |
|---|---|---|
| Bedroom 1 | 13x11 | 169 ft² |
| Bedroom 2 | 12x11 | 144 ft² |
| Bedroom 3 | 10x10 | 100 ft² |
| Basement | Size | ft² |
|---|---|---|
| Bedroom 4 | 22x10 | 484 ft² |
| Storage | 8x7 | 64 ft² |
| Utility Room | 10x10 | 100 ft² |
LOT
Acres: N/A
Lot Size Dim.: 84x134x84x134
Longitude: 44.8286
Latitude: -92.9313
Zoning: Residential-Single Family
FINANCIAL & TAXES
Tax year: 2025
Tax annual amount: $4,240
MISCELLANEOUS
Fuel System: N/A
Sewer System: City Sewer/Connected
Water System: City Water/Connected
ADDITIONAL INFORMATION
MLS#: NST7810315
Listing Brokerage: Pro Flat Fee Realty

ID: 4172493
Published: October 02, 2025
Last Update: October 02, 2025
Views: 3






