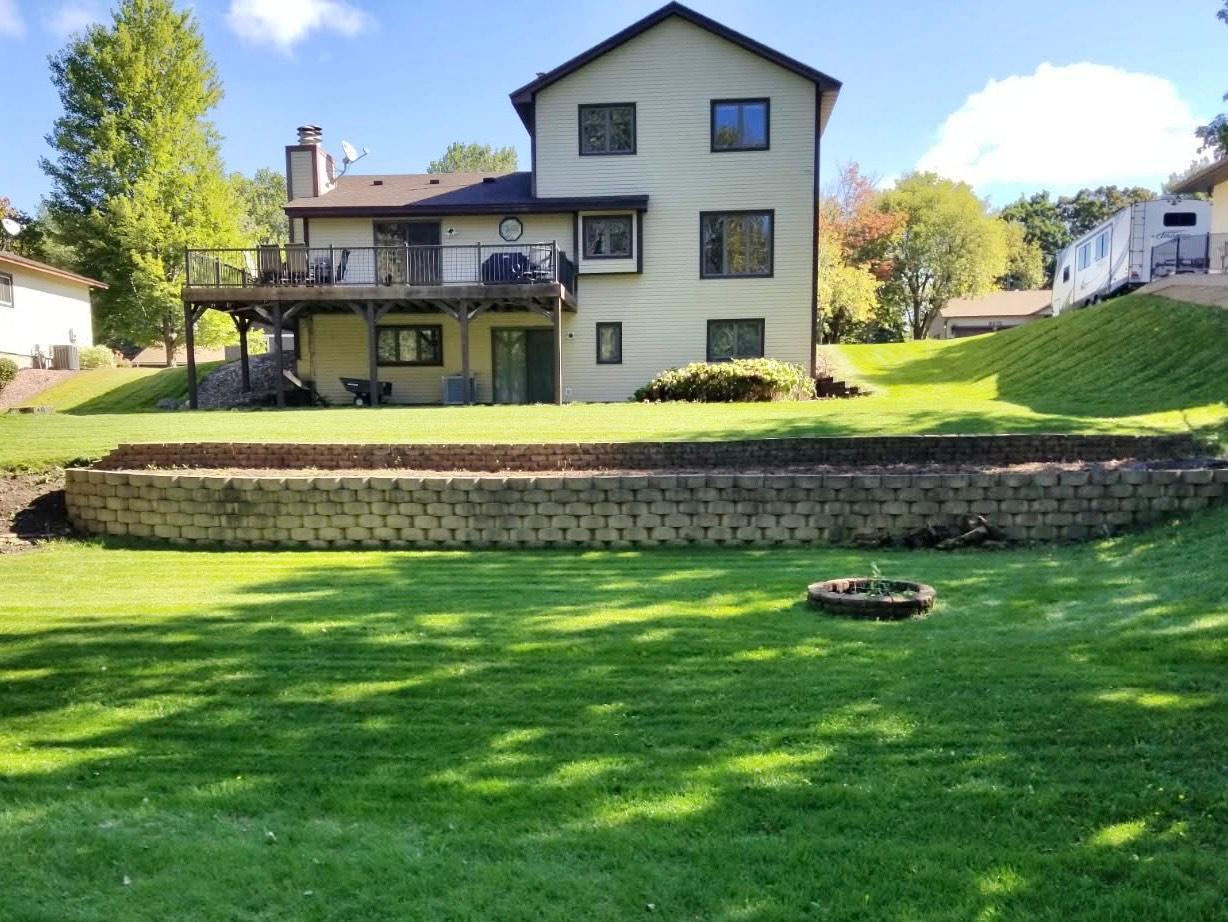8355 COOPER WAY
8355 Cooper Way, Inver Grove Heights, 55076, MN
-
Price: $439,000
-
Status type: For Sale
-
City: Inver Grove Heights
-
Neighborhood: Sleepy Hollow
Bedrooms: 4
Property Size :2415
-
Listing Agent: NST1000015,NST504511
-
Property type : Single Family Residence
-
Zip code: 55076
-
Street: 8355 Cooper Way
-
Street: 8355 Cooper Way
Bathrooms: 4
Year: 1985
Listing Brokerage: Real Broker, LLC
FEATURES
- Range
- Refrigerator
- Washer
- Dryer
- Dishwasher
- Stainless Steel Appliances
DETAILS
Welcome to your dream home by Sleepy Hollow Park! This beautifully maintained 4-bedroom, 4-bathroom home offers the perfect balance of comfort, privacy, and connection to nature. From the inviting front porch, step into a welcoming foyer that opens to a spacious double living and dining area, seamlessly flowing into the kitchen. The kitchen boasts granite countertops, newer stainless-steel appliances, and a sink with a serene view of the outdoors. A bar area connects to the living room, where there is a warm wood-burning fireplace, charming tongue-and-groove ceiling, and sliding doors to the deck create a bright and inviting space. The walkout lower level adds versatility with a cozy family room, private guest suite, and even a sauna for ultimate relaxation. The exterior is just as impressive, featuring durable metal siding, Andersen windows, and a 2017 roof—offering both style and peace of mind. Outdoors, enjoy peaceful mornings around Sleepy Hollow Pond, coffee on the spacious deck, or summer evenings hosting grill-outs and bonfires in the backyard. Recent updates include: three updated bathrooms (2025), granite countertops (2024), newer stainless-steel appliances, and new water softener (2025).
INTERIOR
Bedrooms: 4
Fin ft² / Living Area: 2415 ft²
Below Ground Living: 806ft²
Bathrooms: 4
Above Ground Living: 1609ft²
-
Basement Details: Finished,
Appliances Included:
-
- Range
- Refrigerator
- Washer
- Dryer
- Dishwasher
- Stainless Steel Appliances
EXTERIOR
Air Conditioning: Central Air
Garage Spaces: 2
Construction Materials: N/A
Foundation Size: 806ft²
Unit Amenities:
-
- Sauna
Heating System:
-
- Forced Air
ROOMS
| Main | Size | ft² |
|---|---|---|
| Foyer | 10 x 4 | 100 ft² |
| Living Room | 12 x 15 | 144 ft² |
| Dining Room | 11 x 12 | 121 ft² |
| Kitchen | 12 x 14 | 144 ft² |
| Family Room | 16 x 12 | 256 ft² |
| Upper | Size | ft² |
|---|---|---|
| Bedroom 1 | 12 x 13 | 144 ft² |
| Bedroom 2 | 8 x 12 | 64 ft² |
| Bedroom 3 | 9 x 11 | 81 ft² |
| Lower | Size | ft² |
|---|---|---|
| Bedroom 4 | 7 x 15 | 49 ft² |
| Laundry | 10 x 7 | 100 ft² |
| Family Room | 26 x 10 | 676 ft² |
| Sauna | 5 x 7 | 25 ft² |
LOT
Acres: N/A
Lot Size Dim.: 137 x 96
Longitude: 44.8279
Latitude: -93.0304
Zoning: Residential-Single Family
FINANCIAL & TAXES
Tax year: 2025
Tax annual amount: $4,032
MISCELLANEOUS
Fuel System: N/A
Sewer System: City Sewer/Connected
Water System: City Water/Connected
ADDITIONAL INFORMATION
MLS#: NST7782111
Listing Brokerage: Real Broker, LLC






