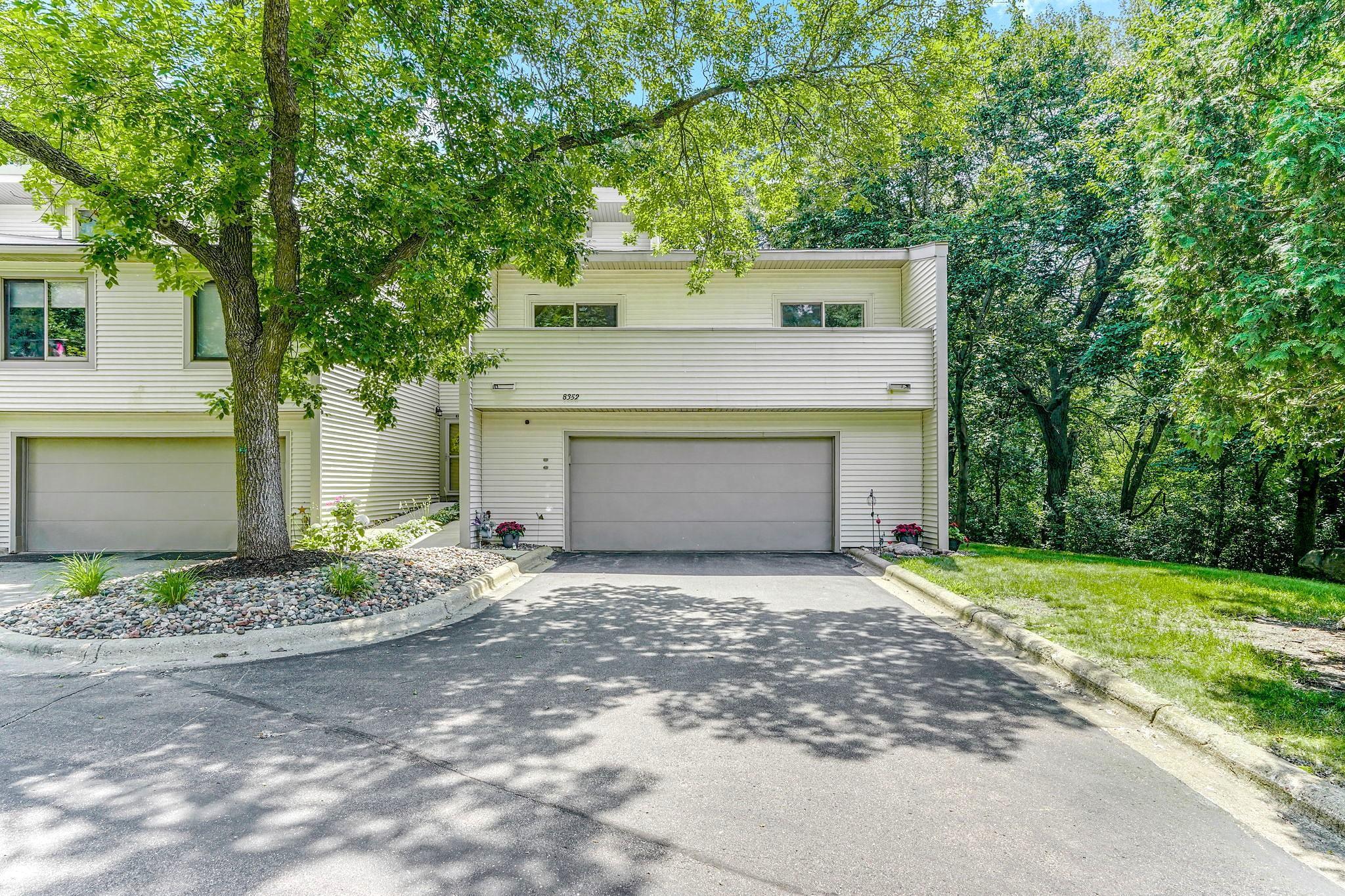8352 UPPER 138TH COURT
8352 Upper 138th Court, Apple Valley, 55124, MN
-
Price: $300,000
-
Status type: For Sale
-
City: Apple Valley
-
Neighborhood: Wildwood 5th Add
Bedrooms: 4
Property Size :1756
-
Listing Agent: NST49057,NST97761
-
Property type : Townhouse Side x Side
-
Zip code: 55124
-
Street: 8352 Upper 138th Court
-
Street: 8352 Upper 138th Court
Bathrooms: 2
Year: 1977
Listing Brokerage: Re/Max Advantage Plus
FEATURES
- Range
- Refrigerator
- Microwave
- Dishwasher
- Water Softener Owned
- Disposal
- Gas Water Heater
- Stainless Steel Appliances
DETAILS
All the townhome perks with a single family feel! End unit with privacy, nature sightings and wooded views from not one...but TWO covered decks plus a private lower level patio! Unique 4 bedroom design provides flexibility for a home office and more. This spacious home offers a stunning vaulted beamed wood plank ceiling, stacked stone gas fireplace and hardwood floors. Beautiful in trend neutral colors with a modern open staircase and inviting foyer. The kitchen features hickory cabinets & stainless steel appliances and ample counter space. Double patio doors lead to large balcony with room to entertain & grill. Stunning updated bath in the lower level offers a tile surround and a soaking tub. Each of the 4 bedrooms has either access to a balcony or patio offering many places for additional relaxation. The community amenities include an outdoor heated swimming pool and clubhouse. New roof in 2022 and all new patio doors in 2024. Walking distance to Wildwood Park and its convenient location to shopping, dining & I-35 access makes this is the perfect spot for you to call home!
INTERIOR
Bedrooms: 4
Fin ft² / Living Area: 1756 ft²
Below Ground Living: N/A
Bathrooms: 2
Above Ground Living: 1756ft²
-
Basement Details: Daylight/Lookout Windows, Finished,
Appliances Included:
-
- Range
- Refrigerator
- Microwave
- Dishwasher
- Water Softener Owned
- Disposal
- Gas Water Heater
- Stainless Steel Appliances
EXTERIOR
Air Conditioning: Central Air
Garage Spaces: 2
Construction Materials: N/A
Foundation Size: 1134ft²
Unit Amenities:
-
- Patio
- Deck
- Natural Woodwork
- Hardwood Floors
- Ceiling Fan(s)
- Vaulted Ceiling(s)
- Washer/Dryer Hookup
Heating System:
-
- Forced Air
ROOMS
| Upper | Size | ft² |
|---|---|---|
| Living Room | 15x18 | 225 ft² |
| Dining Room | 12x9 | 144 ft² |
| Kitchen | 11x8 | 121 ft² |
| Bedroom 1 | 14x16 | 196 ft² |
| Bathroom | 8x9 | 64 ft² |
| Bedroom 2 | 12x13 | 144 ft² |
| Deck | 26x5 | 676 ft² |
| Deck | 27x6 | 729 ft² |
| Lower | Size | ft² |
|---|---|---|
| Bedroom 3 | 11x18 | 121 ft² |
| Bedroom 4 | 13x12 | 169 ft² |
| Bathroom | 11x6 | 121 ft² |
| Utility Room | 13x8 | 169 ft² |
| Patio | 27x8 | 729 ft² |
| Main | Size | ft² |
|---|---|---|
| Foyer | 10x8 | 100 ft² |
LOT
Acres: N/A
Lot Size Dim.: 27x47x26x48
Longitude: 44.7493
Latitude: -93.2348
Zoning: Residential-Single Family
FINANCIAL & TAXES
Tax year: 2025
Tax annual amount: $3,330
MISCELLANEOUS
Fuel System: N/A
Sewer System: City Sewer/Connected
Water System: City Water/Connected
ADITIONAL INFORMATION
MLS#: NST7767986
Listing Brokerage: Re/Max Advantage Plus

ID: 3865504
Published: July 08, 2025
Last Update: July 08, 2025
Views: 2






