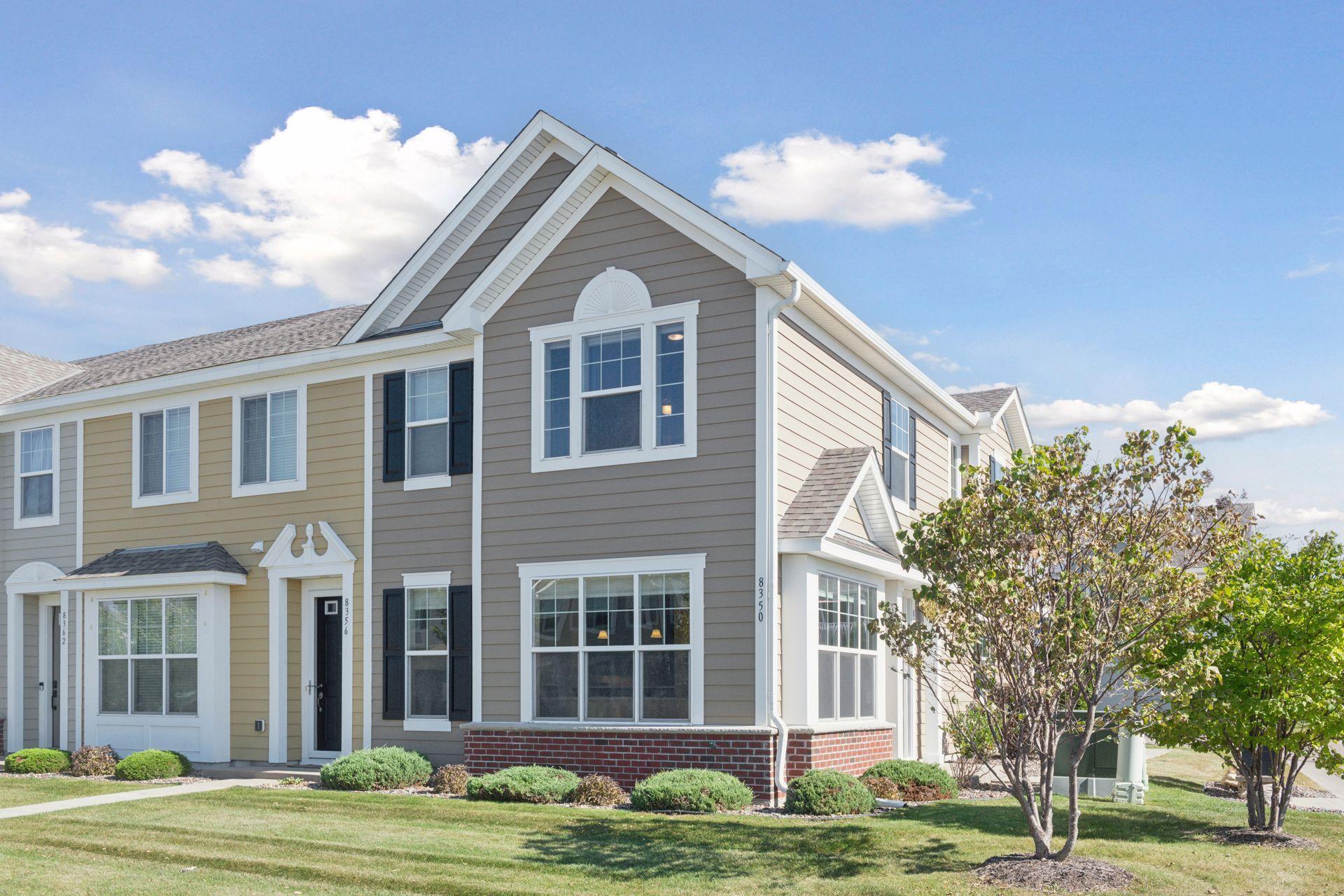8350 JONQUIL LANE
8350 Jonquil Lane, Maple Grove, 55369, MN
-
Price: $370,000
-
Status type: For Sale
-
City: Maple Grove
-
Neighborhood: Highgrove 3rd Add
Bedrooms: 3
Property Size :1458
-
Listing Agent: NST16636,NST58404
-
Property type : Townhouse Side x Side
-
Zip code: 55369
-
Street: 8350 Jonquil Lane
-
Street: 8350 Jonquil Lane
Bathrooms: 3
Year: 2015
Listing Brokerage: Edina Realty, Inc.
FEATURES
- Range
- Refrigerator
- Washer
- Dryer
- Microwave
- Exhaust Fan
- Dishwasher
- Water Softener Owned
- Disposal
- Humidifier
- Gas Water Heater
- Stainless Steel Appliances
DETAILS
Welcome home to 8350 Jonquil Lane N – a bright, end-unit townhome overlooking Central Park Pond in the heart of Maple Grove. Designed for easy living, this home features 9’ ceilings, abundant natural light, and stylish updates throughout. The kitchen shines with quartz countertops, under-cabinet lighting, stainless steel appliances, and updated flooring and cabinetry (2019). The open layout connects seamlessly to the dining and family rooms—perfect for entertaining or relaxing. Upstairs offers three comfortable bedrooms, a bonus flex room with TV, and access to a private deck with scenic pond views. The home includes three baths total—conveniently located across all levels. A spacious mudroom with upgraded lockers adds everyday function and style. Enjoy low-maintenance living with HOA-covered lawn care, snow removal, and sanitation. Just minutes from Central Park, trails, and The Shoppes at Arbor Lakes. Beautifully updated, move-in ready, and perfectly located—this is Maple Grove living made easy.
INTERIOR
Bedrooms: 3
Fin ft² / Living Area: 1458 ft²
Below Ground Living: N/A
Bathrooms: 3
Above Ground Living: 1458ft²
-
Basement Details: Block,
Appliances Included:
-
- Range
- Refrigerator
- Washer
- Dryer
- Microwave
- Exhaust Fan
- Dishwasher
- Water Softener Owned
- Disposal
- Humidifier
- Gas Water Heater
- Stainless Steel Appliances
EXTERIOR
Air Conditioning: Central Air
Garage Spaces: 2
Construction Materials: N/A
Foundation Size: 1458ft²
Unit Amenities:
-
- Porch
- Hardwood Floors
- Balcony
- Ceiling Fan(s)
- Walk-In Closet
- Vaulted Ceiling(s)
- In-Ground Sprinkler
- Indoor Sprinklers
- Panoramic View
- Cable
- Satelite Dish
- Tile Floors
- Primary Bedroom Walk-In Closet
Heating System:
-
- Forced Air
ROOMS
| Main | Size | ft² |
|---|---|---|
| Living Room | 13x13 | 169 ft² |
| Dining Room | 9x13 | 81 ft² |
| Kitchen | 11x9 | 121 ft² |
| Upper | Size | ft² |
|---|---|---|
| Bedroom 1 | 13x12 | 169 ft² |
| Bedroom 2 | 10x10 | 100 ft² |
| Bedroom 3 | 10x10 | 100 ft² |
| Loft | 15x10 | 225 ft² |
| Deck | 10x10 | 100 ft² |
LOT
Acres: N/A
Lot Size Dim.: Common
Longitude: 45.106
Latitude: -93.4309
Zoning: Residential-Single Family
FINANCIAL & TAXES
Tax year: 2025
Tax annual amount: $4,083
MISCELLANEOUS
Fuel System: N/A
Sewer System: City Sewer/Connected
Water System: City Water/Connected
ADDITIONAL INFORMATION
MLS#: NST7809162
Listing Brokerage: Edina Realty, Inc.

ID: 4216218
Published: October 16, 2025
Last Update: October 16, 2025
Views: 2






