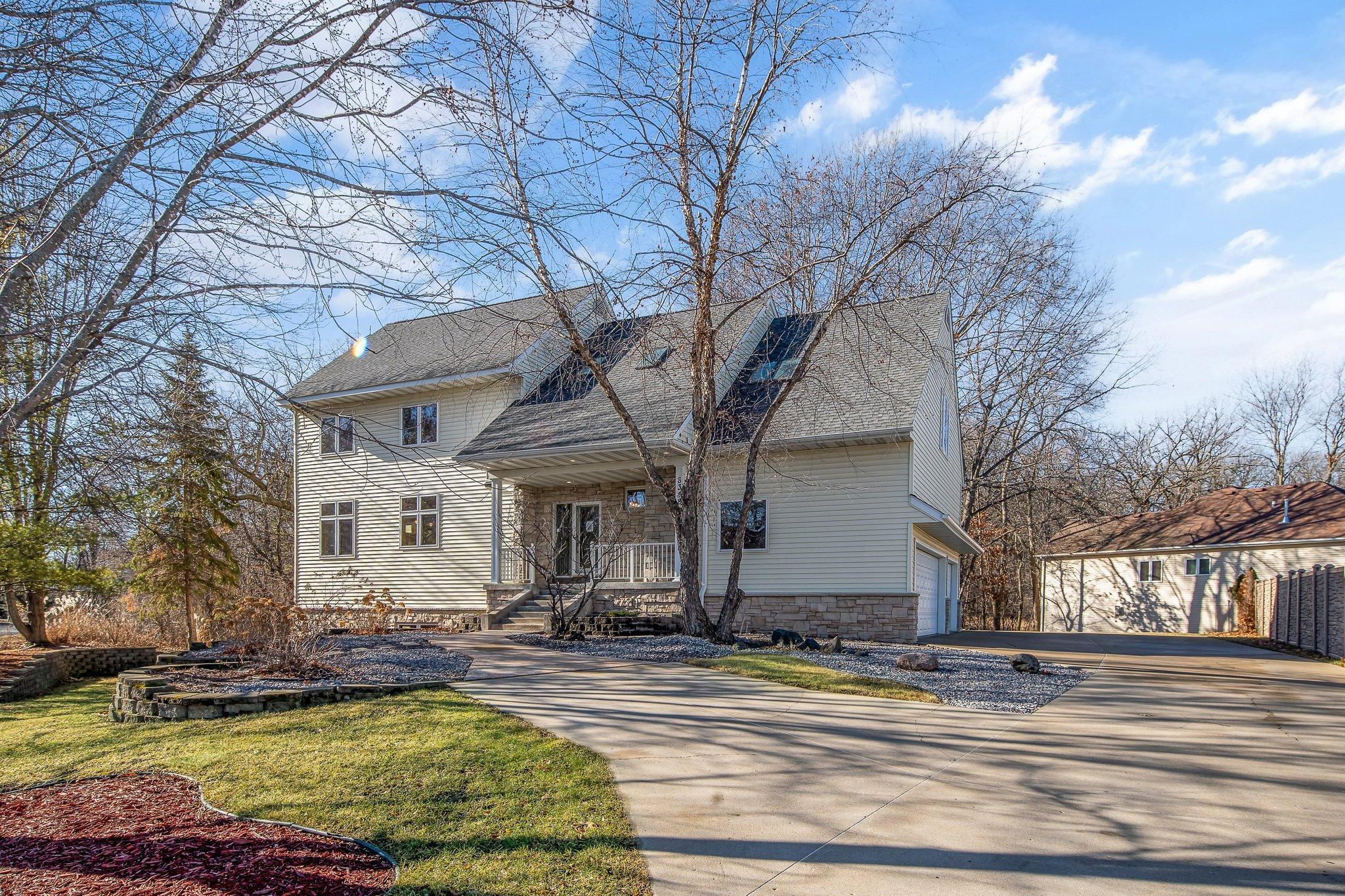8348 STONE CREEK DRIVE
8348 Stone Creek Drive, Chanhassen, 55317, MN
-
Price: $675,000
-
Status type: For Sale
-
City: Chanhassen
-
Neighborhood: Creekside Add
Bedrooms: 5
Property Size :4093
-
Listing Agent: NST19321,NST227219
-
Property type : Single Family Residence
-
Zip code: 55317
-
Street: 8348 Stone Creek Drive
-
Street: 8348 Stone Creek Drive
Bathrooms: 4
Year: 1997
Listing Brokerage: Keller Williams Realty Integrity-Edina
FEATURES
- Refrigerator
- Washer
- Dryer
- Microwave
- Dishwasher
- Water Softener Owned
- Disposal
- Freezer
- Humidifier
- Central Vacuum
- Water Filtration System
- Gas Water Heater
- ENERGY STAR Qualified Appliances
- Stainless Steel Appliances
DETAILS
Welcome to this custom-built two-story home in the highly sought-after Stone Creek Neighborhood! Nestled in a secluded setting with a private Bluff Creek backyard, this home is tranquility and scenic beauty—complete with brand-new deck boards and sleek modern railings for the perfect overlook! Step inside to a sun-filled, open floor plan featuring large windows and skylights that flood the space with natural light—perfect for entertaining or everyday living. The spacious kitchen boasts SS appliances, granite countertops, and an informal dining area. The stunning two-story vaulted living room is the heart of the home, showcasing a cozy gas fireplace framed by custom maple built-ins. There’s beautiful hardwood floors that extend through the main level and in the primary suite. The luxurious primary suite is a retreat, offering a spa-like ambiance with its own fireplace, dual closets, and access to a private treetop deck—your own personal sanctuary. Upstairs, you'll find a loft overlooking the backyard, four bedrooms, and two full bathrooms, providing plenty of space! The walk-out lower level features high ceilings and a spacious family/entertainment room, along with an additional bedroom and full bath! Recent updates include a new roof, skylights, and a radon mitigation system for peace of mind. The home also includes an invisible fence, perfect for pet lovers! Located near scenic trails, lakes, parks, schools, and shops, this picturesque property offers both privacy and convenience. Come fall in love with this one-of-a-kind home!
INTERIOR
Bedrooms: 5
Fin ft² / Living Area: 4093 ft²
Below Ground Living: 953ft²
Bathrooms: 4
Above Ground Living: 3140ft²
-
Basement Details: Block,
Appliances Included:
-
- Refrigerator
- Washer
- Dryer
- Microwave
- Dishwasher
- Water Softener Owned
- Disposal
- Freezer
- Humidifier
- Central Vacuum
- Water Filtration System
- Gas Water Heater
- ENERGY STAR Qualified Appliances
- Stainless Steel Appliances
EXTERIOR
Air Conditioning: Central Air
Garage Spaces: 3
Construction Materials: N/A
Foundation Size: 1118ft²
Unit Amenities:
-
- Patio
- Kitchen Window
- Deck
- Porch
- Natural Woodwork
- Hardwood Floors
- Balcony
- Walk-In Closet
- Vaulted Ceiling(s)
- Washer/Dryer Hookup
- Security System
- Kitchen Center Island
- French Doors
- Tile Floors
- Security Lights
- Primary Bedroom Walk-In Closet
Heating System:
-
- Forced Air
ROOMS
| Main | Size | ft² |
|---|---|---|
| Living Room | 12x21 | 144 ft² |
| Dining Room | 11x12 | 121 ft² |
| Kitchen | 11x14 | 121 ft² |
| Office | 11x13 | 121 ft² |
| Deck | n/a | 0 ft² |
| Upper | Size | ft² |
|---|---|---|
| Bedroom 1 | 15x20 | 225 ft² |
| Bedroom 2 | 11x13 | 121 ft² |
| Bedroom 3 | 10x14 | 100 ft² |
| Bedroom 4 | 11x11 | 121 ft² |
| Loft | 8x12 | 64 ft² |
| Deck | n/a | 0 ft² |
| Lower | Size | ft² |
|---|---|---|
| Bedroom 5 | 11x12 | 121 ft² |
| Amusement Room | 25x20 | 625 ft² |
LOT
Acres: N/A
Lot Size Dim.: 152x40x45x101x84x136
Longitude: 44.853
Latitude: -93.5708
Zoning: Residential-Single Family
FINANCIAL & TAXES
Tax year: 2024
Tax annual amount: $5,446
MISCELLANEOUS
Fuel System: N/A
Sewer System: City Sewer/Connected
Water System: City Water/Connected
ADITIONAL INFORMATION
MLS#: NST7728898
Listing Brokerage: Keller Williams Realty Integrity-Edina

ID: 3535489
Published: April 17, 2025
Last Update: April 17, 2025
Views: 6






