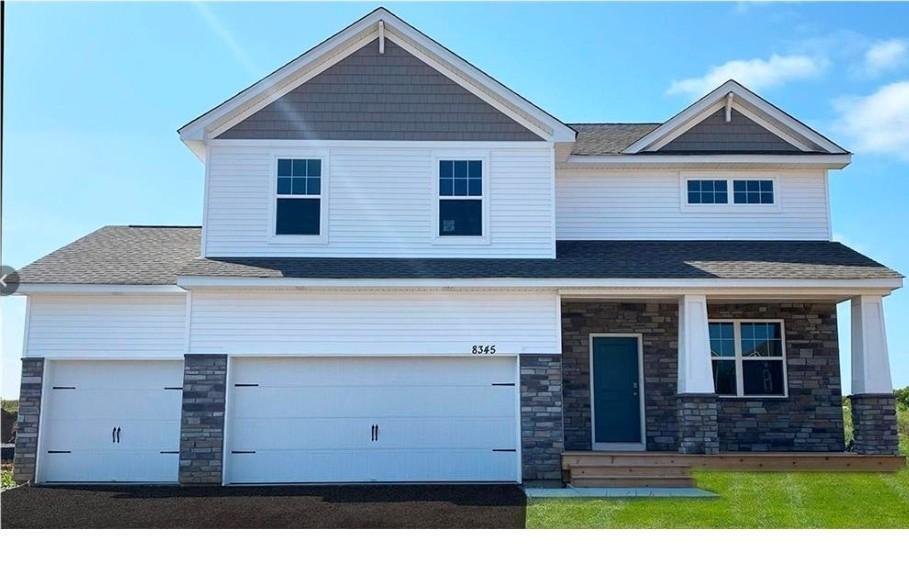8345 SHIRE TRAIL
8345 Shire Trail, Woodbury, 55129, MN
-
Price: $629,900
-
Status type: For Sale
-
City: Woodbury
-
Neighborhood: Copper Hills
Bedrooms: 4
Property Size :2522
-
Listing Agent: NST10402,NST77937
-
Property type : Single Family Residence
-
Zip code: 55129
-
Street: 8345 Shire Trail
-
Street: 8345 Shire Trail
Bathrooms: 3
Year: 2023
Listing Brokerage: Bridge Realty, LLC
FEATURES
- Range
- Microwave
- Exhaust Fan
- Dishwasher
- Disposal
- Humidifier
- Air-To-Air Exchanger
- Gas Water Heater
- Stainless Steel Appliances
DETAILS
Stunning features include open layout, 3-car garage,dream kitchen with white cabinetry, gas range and walk-in pantry. Study with doors is perfect for working from home! Second floor has 4 bedrooms,laundry room and spacious primary suite with private bath and walk-in closet.
INTERIOR
Bedrooms: 4
Fin ft² / Living Area: 2522 ft²
Below Ground Living: N/A
Bathrooms: 3
Above Ground Living: 2522ft²
-
Basement Details: Drain Tiled, Drainage System, Egress Window(s), Full, Concrete, Sump Pump, Unfinished,
Appliances Included:
-
- Range
- Microwave
- Exhaust Fan
- Dishwasher
- Disposal
- Humidifier
- Air-To-Air Exchanger
- Gas Water Heater
- Stainless Steel Appliances
EXTERIOR
Air Conditioning: Central Air
Garage Spaces: 3
Construction Materials: N/A
Foundation Size: 1015ft²
Unit Amenities:
-
- Porch
- Walk-In Closet
- Washer/Dryer Hookup
- In-Ground Sprinkler
- Kitchen Center Island
- Primary Bedroom Walk-In Closet
Heating System:
-
- Forced Air
ROOMS
| Main | Size | ft² |
|---|---|---|
| Dining Room | 11x10 | 121 ft² |
| Family Room | 16x14 | 256 ft² |
| Kitchen | 14x11 | 196 ft² |
| Flex Room | 12x11 | 144 ft² |
| Mud Room | 9x7 | 81 ft² |
| Upper | Size | ft² |
|---|---|---|
| Bedroom 1 | 16x14 | 256 ft² |
| Bedroom 2 | 12x11 | 144 ft² |
| Bedroom 3 | 13x11 | 169 ft² |
| Bedroom 4 | 13x11 | 169 ft² |
| Laundry | 8x6 | 64 ft² |
| Game Room | 14x11 | 196 ft² |
LOT
Acres: N/A
Lot Size Dim.: 79 x 148 x 78 x 154
Longitude: 44.8754
Latitude: -92.9406
Zoning: Residential-Single Family
FINANCIAL & TAXES
Tax year: 2025
Tax annual amount: $6,814
MISCELLANEOUS
Fuel System: N/A
Sewer System: City Sewer/Connected
Water System: City Water/Connected
ADDITIONAL INFORMATION
MLS#: NST7819615
Listing Brokerage: Bridge Realty, LLC






