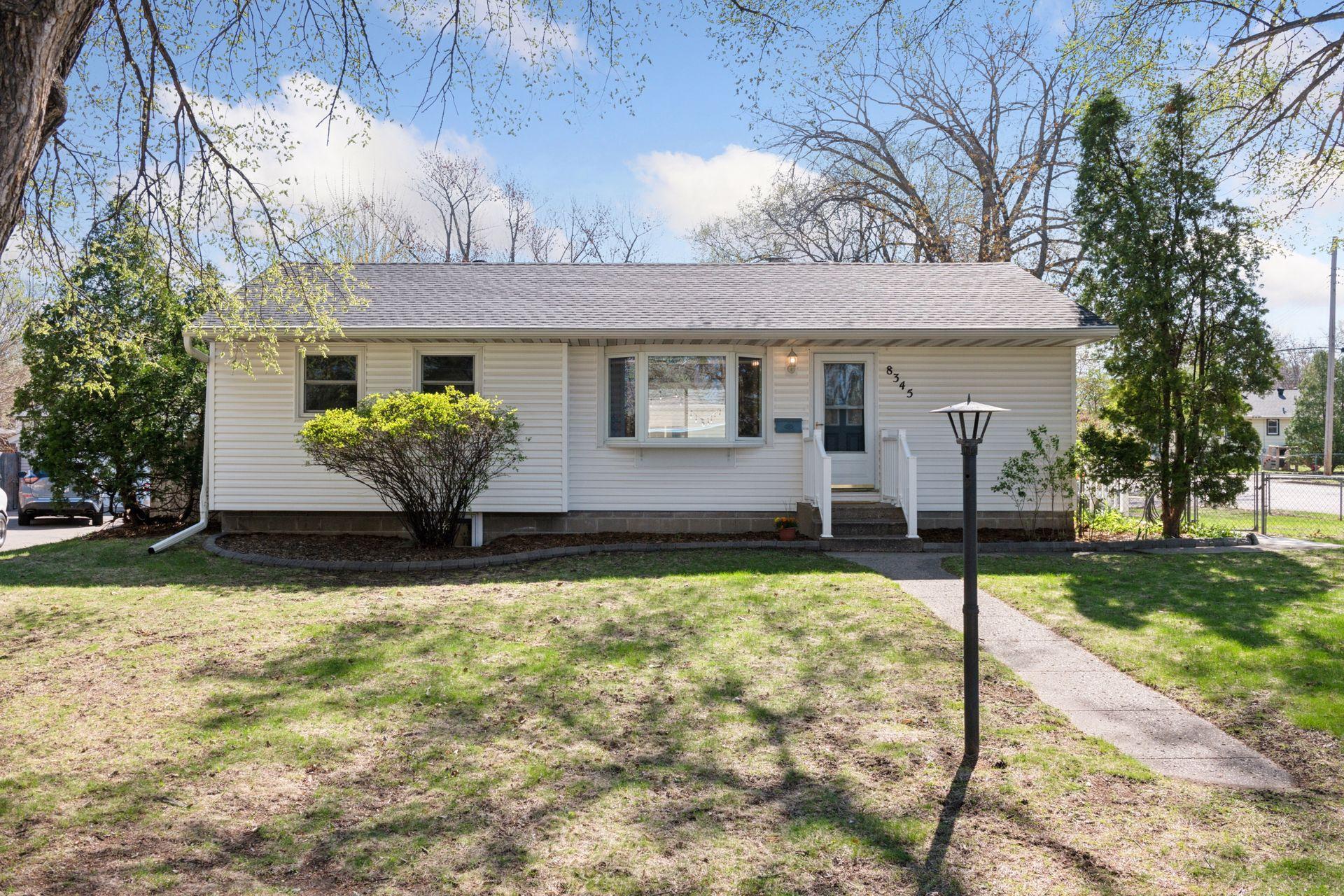8345 13TH AVENUE
8345 13th Avenue, Minneapolis (Bloomington), 55425, MN
-
Price: $329,900
-
Status type: For Sale
-
Neighborhood: Ackermans 3rd Add
Bedrooms: 3
Property Size :1418
-
Listing Agent: NST1000812,NST105629
-
Property type : Single Family Residence
-
Zip code: 55425
-
Street: 8345 13th Avenue
-
Street: 8345 13th Avenue
Bathrooms: 2
Year: 1954
Listing Brokerage: Isaacson Brothers
FEATURES
- Range
- Refrigerator
- Washer
- Dryer
- Microwave
- Dishwasher
DETAILS
Set on a spacious & rare 0.29-acre corner lot, this well-maintained home in East Bloomington offers comfort, space, and convenience in the heart of the Twin Cities metro. With a large, fully fenced backyard thoughtfully divided into two sections, mature trees, and room for a dream garden, outdoor space is a major highlight here. Inside, you’ll find 3 bedrooms and 2 bathrooms, including a freshly renovated lower level that features a fantastic family room, private primary suite with a 3/4 bath and a generous closet space. Upstairs, natural light fills the main living room through large bay windows and a sliding glass door that opens to the backyard. The spacious kitchen is designed for gatherings that have plenty of counter-space and cabinet storage. Some amazing updates include roof replacement (2021), Basement Renovation (~2022), Kitchen LVP Flooring (2024), Paint Throughout (2022-2025), Kitchen Refrigerator & Dishwasher (2023/2024), Attic Insulation to minimum R-50 and air sealing (2018) and SO much more - see supplements! The unfinished utility room offers great potential for a home gym or ample storage. There's also a great dedicated workstation for added functionality - great for any hobby. Additional features include a large & oversized detached garage. An ideal location close to the airport, Mall of America, and everything Bloomington has to offer. Homes like this — especially with such a unique lot and level of updates — don't come around often.
INTERIOR
Bedrooms: 3
Fin ft² / Living Area: 1418 ft²
Below Ground Living: 552ft²
Bathrooms: 2
Above Ground Living: 866ft²
-
Basement Details: Egress Window(s), Finished, Full,
Appliances Included:
-
- Range
- Refrigerator
- Washer
- Dryer
- Microwave
- Dishwasher
EXTERIOR
Air Conditioning: Central Air
Garage Spaces: 2
Construction Materials: N/A
Foundation Size: 890ft²
Unit Amenities:
-
- Ceiling Fan(s)
- Washer/Dryer Hookup
Heating System:
-
- Forced Air
ROOMS
| Main | Size | ft² |
|---|---|---|
| Living Room | 19x9 | 361 ft² |
| Kitchen | 19x9 | 361 ft² |
| Bathroom | 8x6 | 64 ft² |
| Bedroom 1 | 14x9 | 196 ft² |
| Bedroom 2 | 11x9 | 121 ft² |
| Lower | Size | ft² |
|---|---|---|
| Family Room | 16x12 | 256 ft² |
| Bedroom 3 | 14x10 | 196 ft² |
| Bathroom | 9x5 | 81 ft² |
LOT
Acres: N/A
Lot Size Dim.: 74x166x75x166
Longitude: 44.8518
Latitude: -93.2563
Zoning: Residential-Single Family
FINANCIAL & TAXES
Tax year: 2024
Tax annual amount: $3,484
MISCELLANEOUS
Fuel System: N/A
Sewer System: City Sewer/Connected
Water System: City Water/Connected
ADITIONAL INFORMATION
MLS#: NST7735874
Listing Brokerage: Isaacson Brothers

ID: 3572436
Published: April 30, 2025
Last Update: April 30, 2025
Views: 2






