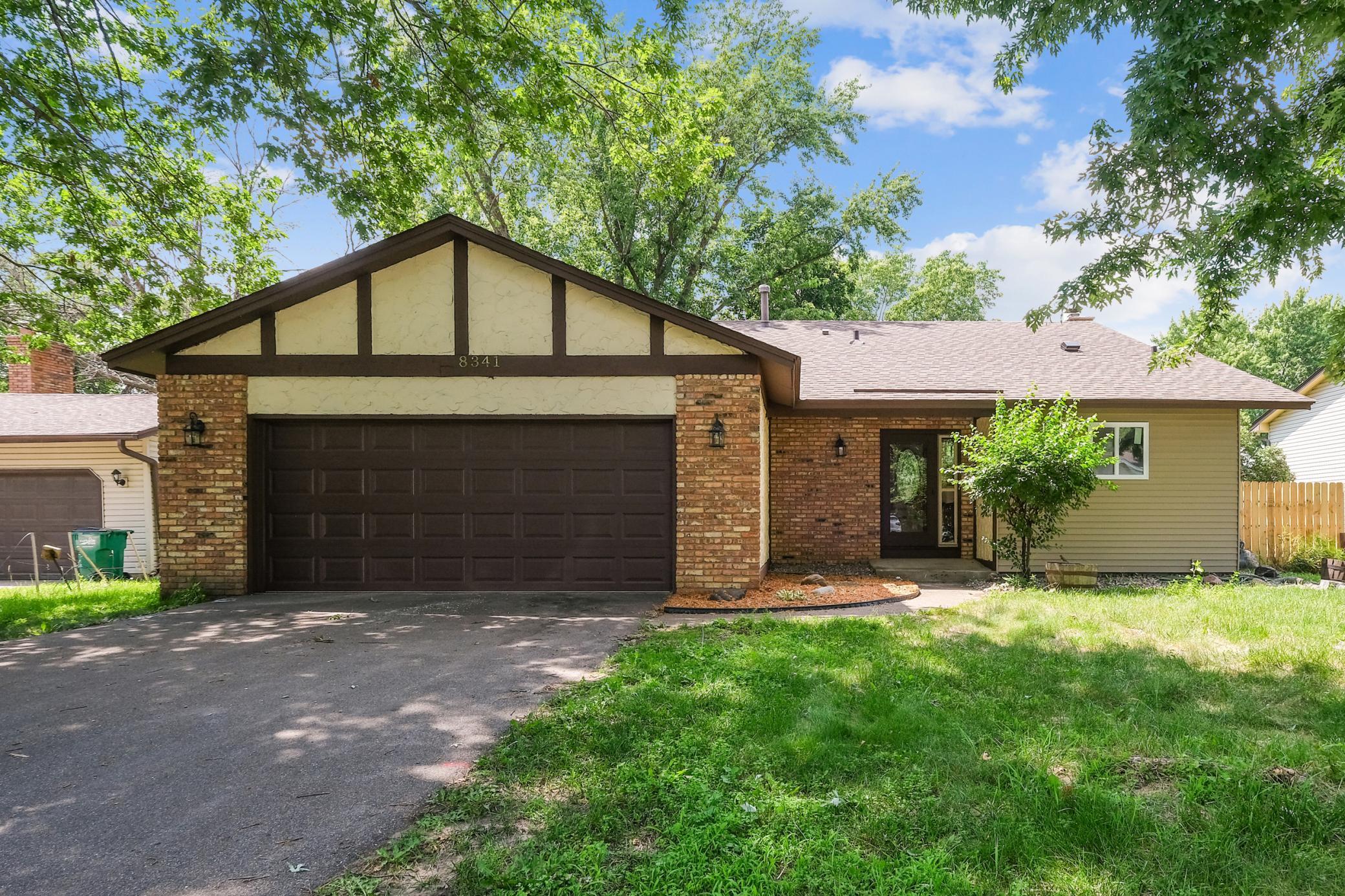8341 ABBOTT AVENUE
8341 Abbott Avenue, Minneapolis (Brooklyn Park), 55443, MN
-
Price: $380,000
-
Status type: For Sale
-
Neighborhood: Lake Success 2nd Add
Bedrooms: 4
Property Size :1828
-
Listing Agent: NST16655,NST104069
-
Property type : Single Family Residence
-
Zip code: 55443
-
Street: 8341 Abbott Avenue
-
Street: 8341 Abbott Avenue
Bathrooms: 2
Year: 1979
Listing Brokerage: RE/MAX Results
FEATURES
- Range
- Refrigerator
- Washer
- Dryer
- Microwave
- Dishwasher
- Gas Water Heater
- Stainless Steel Appliances
DETAILS
Welcome to 8341 Abbott Avenue N in Brooklyn Park—a beautifully renovated 4-bedroom, 2-bathroom home that blends modern updates with comfortable living. Step inside to find a completely refreshed interior featuring brand-new flooring throughout, creating a clean and cohesive feel. The updated kitchen is the heart of the home, showcasing new stainless steel appliances, sleek cabinetry, and durable countertops—ideal for cooking and entertaining alike. Completely brand new bathroom in the lower level has beautiful contemporary finishes, stylish tile, and updated fixtures. With four spacious bedrooms, there’s plenty of room for family, guests, or a home office setup. Outside, the upgrades continue. The home boasts new siding, enhancing curb appeal and offering added protection from the elements. Step out back to enjoy a newly built deck, perfect for grilling, relaxing, or entertaining in your private, fully fenced-in yard—complete with a new privacy fence for added seclusion. A few new windows have also been installed, bringing in extra light while improving energy efficiency. Located in a convenient Brooklyn Park neighborhood near parks, schools, and shopping, this move-in-ready home offers modern comfort and peace of mind. Don’t miss your chance to own this turnkey home with all the major updates already done!
INTERIOR
Bedrooms: 4
Fin ft² / Living Area: 1828 ft²
Below Ground Living: 680ft²
Bathrooms: 2
Above Ground Living: 1148ft²
-
Basement Details: Daylight/Lookout Windows, Egress Window(s), Finished, Full, Storage Space, Tile Shower,
Appliances Included:
-
- Range
- Refrigerator
- Washer
- Dryer
- Microwave
- Dishwasher
- Gas Water Heater
- Stainless Steel Appliances
EXTERIOR
Air Conditioning: Central Air
Garage Spaces: 2
Construction Materials: N/A
Foundation Size: 1148ft²
Unit Amenities:
-
- Kitchen Window
- Deck
- Hardwood Floors
- Walk-In Closet
- Washer/Dryer Hookup
- Kitchen Center Island
- Primary Bedroom Walk-In Closet
Heating System:
-
- Forced Air
- Fireplace(s)
ROOMS
| Upper | Size | ft² |
|---|---|---|
| Living Room | 18x13 | 324 ft² |
| Bedroom 1 | 17x12 | 289 ft² |
| Bedroom 2 | 11x10 | 121 ft² |
| Main | Size | ft² |
|---|---|---|
| Dining Room | 13x10 | 169 ft² |
| Kitchen | 12x12 | 144 ft² |
| Lower | Size | ft² |
|---|---|---|
| Family Room | 18x13 | 324 ft² |
| Bedroom 3 | 13x11 | 169 ft² |
| Bedroom 4 | 12x11 | 144 ft² |
LOT
Acres: N/A
Lot Size Dim.: 132x70
Longitude: 45.106
Latitude: -93.3259
Zoning: Residential-Single Family
FINANCIAL & TAXES
Tax year: 2025
Tax annual amount: $3,975
MISCELLANEOUS
Fuel System: N/A
Sewer System: City Sewer/Connected
Water System: City Water/Connected
ADITIONAL INFORMATION
MLS#: NST7770590
Listing Brokerage: RE/MAX Results

ID: 3877342
Published: July 11, 2025
Last Update: July 11, 2025
Views: 1






