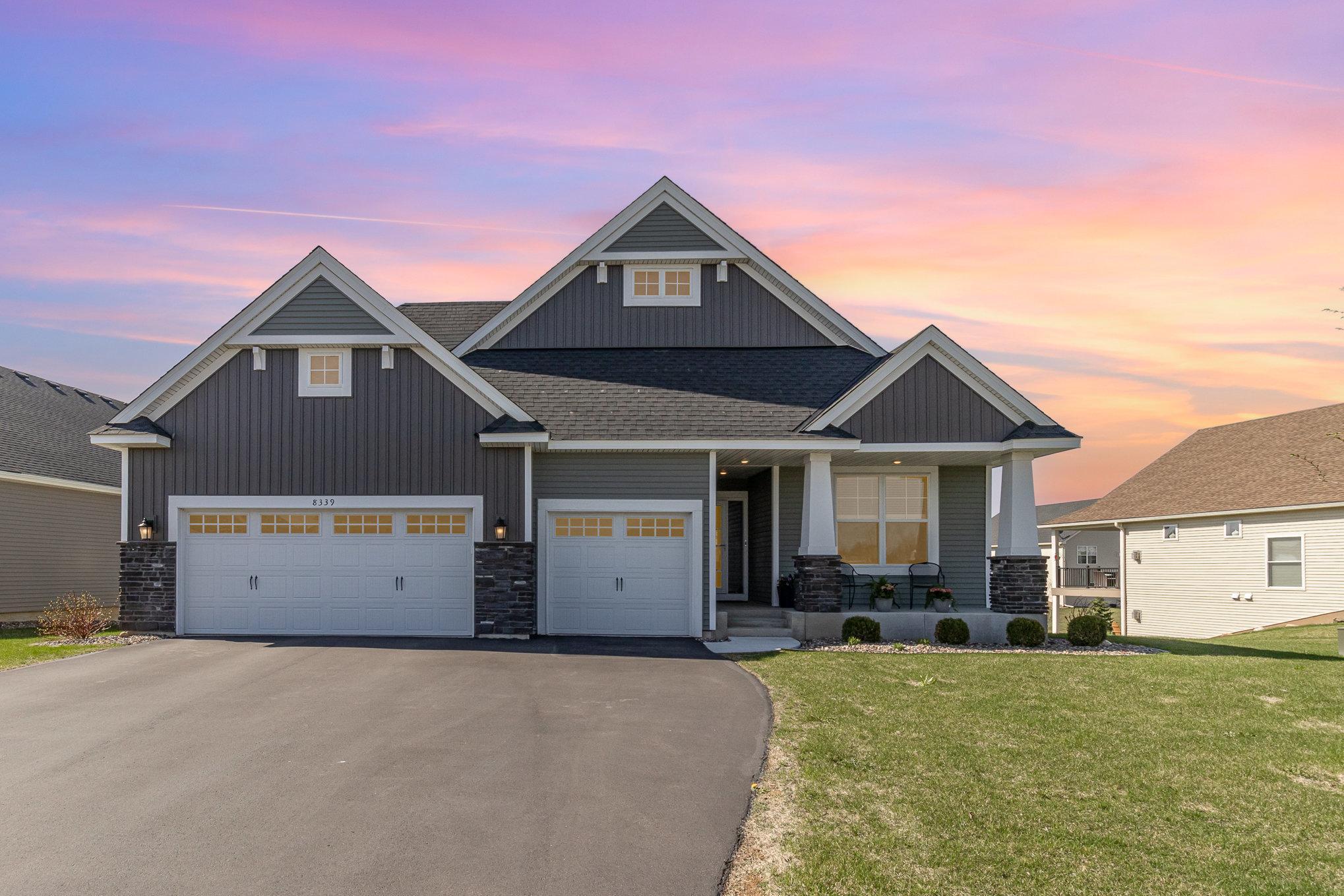8339 61ST STREET
8339 61st Street, Cottage Grove, 55016, MN
-
Price: $639,900
-
Status type: For Sale
-
City: Cottage Grove
-
Neighborhood: Calarosa 5th Add
Bedrooms: 3
Property Size :2518
-
Listing Agent: NST16765,NST82100
-
Property type : Townhouse Detached
-
Zip code: 55016
-
Street: 8339 61st Street
-
Street: 8339 61st Street
Bathrooms: 3
Year: 2022
Listing Brokerage: Keller Williams Premier Realty
FEATURES
- Refrigerator
- Washer
- Dryer
- Microwave
- Dishwasher
- Water Softener Owned
- Cooktop
- Wall Oven
- Air-To-Air Exchanger
- Electric Water Heater
- Stainless Steel Appliances
DETAILS
Enjoy the ease of single level living in the desirable Calarosa community of Cottage Grove! This almost new home is This thoughtfully designed 3 bedrooms, 3 bath, 3 car garage home features a bright, open layout with high-quality finishes throughout. The main level offers a spacious kitchen with stainless steel appliances, quartz countertops, walk-in pantry, and a large center island that flows seamlessly into the dining and living areas—perfect for entertaining or everyday comfort. The main-level primary suite includes a private bath and generous walk-in closet complete with built ins to keep you organized. A second bedroom, full bath, laundry, and mudroom complete the main level for true convenience. The lower level adds even more space with a large family room, third bedroom, full bath, and plenty of storage. The home is complete with a 3-car garage, beautifully maintained landscaping, and a maintenance free deck with stairs Easy access to walking trails, parks, and the community pool. This home offers both comfort and easy lifestyle—all just minutes from shopping and dining of both Woodbury and Cottage Grove. Quick easy access to the highways for easy commutes. Welcome home to Calarosa!
INTERIOR
Bedrooms: 3
Fin ft² / Living Area: 2518 ft²
Below Ground Living: 931ft²
Bathrooms: 3
Above Ground Living: 1587ft²
-
Basement Details: Daylight/Lookout Windows, Egress Window(s), Finished, Concrete, Sump Pump,
Appliances Included:
-
- Refrigerator
- Washer
- Dryer
- Microwave
- Dishwasher
- Water Softener Owned
- Cooktop
- Wall Oven
- Air-To-Air Exchanger
- Electric Water Heater
- Stainless Steel Appliances
EXTERIOR
Air Conditioning: Central Air
Garage Spaces: 3
Construction Materials: N/A
Foundation Size: 1587ft²
Unit Amenities:
-
- Deck
- Porch
- Hardwood Floors
- Ceiling Fan(s)
- Walk-In Closet
- Exercise Room
- Indoor Sprinklers
- Kitchen Center Island
- Main Floor Primary Bedroom
Heating System:
-
- Forced Air
ROOMS
| Main | Size | ft² |
|---|---|---|
| Living Room | 17x13 | 289 ft² |
| Dining Room | 12x10 | 144 ft² |
| Kitchen | 16x12 | 256 ft² |
| Bedroom 1 | 12x11 | 144 ft² |
| Bedroom 2 | 13x13 | 169 ft² |
| Deck | 13x12 | 169 ft² |
| Basement | Size | ft² |
|---|---|---|
| Bedroom 3 | 12x12 | 144 ft² |
| Family Room | 25x26 | 625 ft² |
LOT
Acres: N/A
Lot Size Dim.: 47x47x19x143x66x153
Longitude: 44.8581
Latitude: -92.9387
Zoning: Residential-Single Family
FINANCIAL & TAXES
Tax year: 2024
Tax annual amount: $6,340
MISCELLANEOUS
Fuel System: N/A
Sewer System: City Sewer/Connected
Water System: City Water/Connected
ADITIONAL INFORMATION
MLS#: NST7721017
Listing Brokerage: Keller Williams Premier Realty

ID: 3837533
Published: June 28, 2025
Last Update: June 28, 2025
Views: 1






