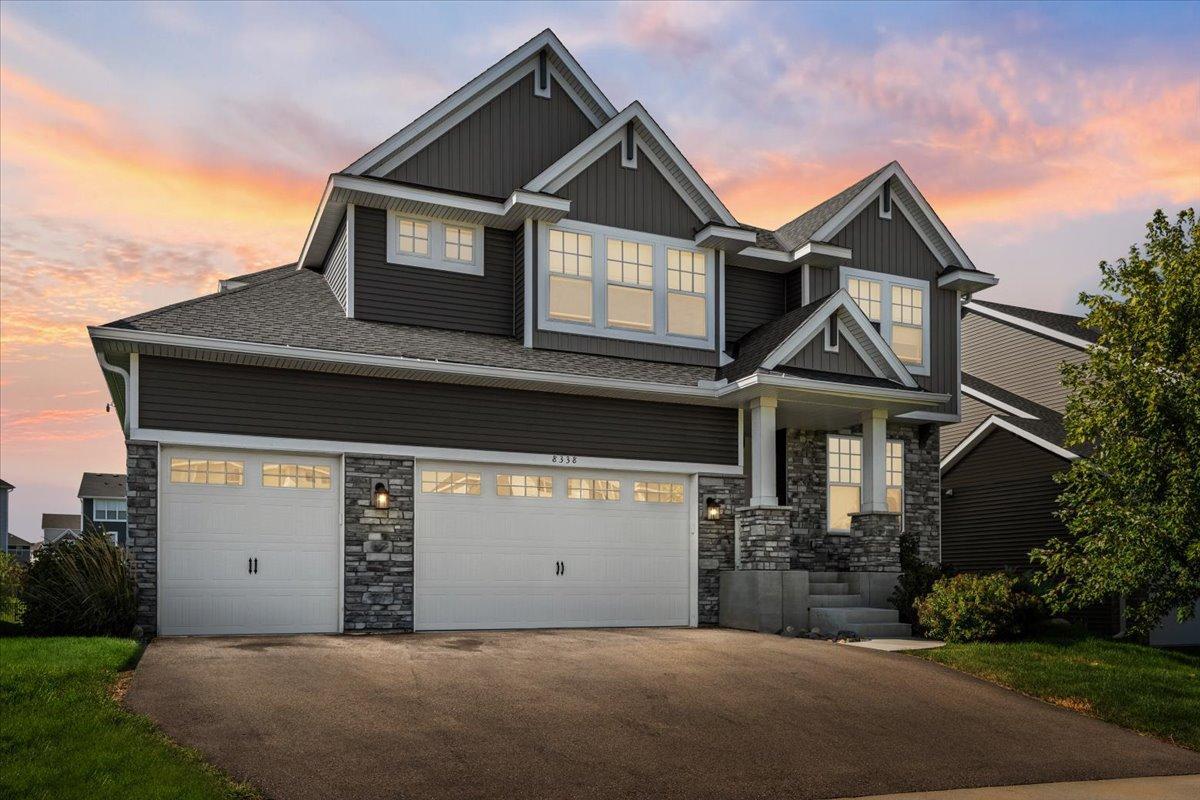8338 ABERCROMBIE LANE
8338 Abercrombie Lane, Woodbury, 55129, MN
-
Price: $664,900
-
Status type: For Sale
-
City: Woodbury
-
Neighborhood: Bridlewood Farms 4th Add
Bedrooms: 4
Property Size :3294
-
Listing Agent: NST25792,NST73489
-
Property type : Single Family Residence
-
Zip code: 55129
-
Street: 8338 Abercrombie Lane
-
Street: 8338 Abercrombie Lane
Bathrooms: 4
Year: 2020
Listing Brokerage: Exp Realty, LLC.
FEATURES
- Refrigerator
- Washer
- Dryer
- Microwave
- Dishwasher
- Cooktop
- Wall Oven
- Air-To-Air Exchanger
DETAILS
Stunning Home in Prime Woodbury Location! Welcome to this gorgeous home nestled in one of Woodbury’s most desirable neighborhoods. The beautifully designed open-concept main floor features luxury vinyl plank (LVP) flooring throughout, a cozy gas fireplace in the living room, and both formal and informal dining areas—perfect for entertaining or everyday living. The chef’s kitchen is a true standout, offering a large center island for cooking and casual dining, stainless steel appliances, a gas cooktop, and ample cabinet storage. Just off the kitchen, you’ll find a spacious pantry and walk-in closet, plus a functional mudroom leading to the generous three-car garage. Also on the main level is a versatile office and a stylish 3/4 bathroom—ideal for remote work or guest accommodations. Upstairs, you’ll find a spacious loft and four well-appointed bedrooms. Two bedrooms share a convenient Jack-and-Jill bathroom, another enjoys its own private 3/4 ensuite, and the luxurious primary suite features twowalk-in closets and a spa-like bath with a soaking tub and separate shower. A large laundry room with extra cabinetry adds to the home’s thoughtful design. The unfinished lower level is a blank canvas—offering lookout windows for natural light and space to add a fifth bedroom, bathroom, and family room to suit your needs. Enjoy the expansive, flat backyard—perfect for outdoor fun, gardening, or future patio dreams. This home truly has it all—space, style, functionality, and location!
INTERIOR
Bedrooms: 4
Fin ft² / Living Area: 3294 ft²
Below Ground Living: N/A
Bathrooms: 4
Above Ground Living: 3294ft²
-
Basement Details: Daylight/Lookout Windows, Full, Sump Pump, Unfinished,
Appliances Included:
-
- Refrigerator
- Washer
- Dryer
- Microwave
- Dishwasher
- Cooktop
- Wall Oven
- Air-To-Air Exchanger
EXTERIOR
Air Conditioning: Central Air
Garage Spaces: 3
Construction Materials: N/A
Foundation Size: 1510ft²
Unit Amenities:
-
- Kitchen Window
- Ceiling Fan(s)
- Walk-In Closet
- Washer/Dryer Hookup
- In-Ground Sprinkler
- Kitchen Center Island
- Primary Bedroom Walk-In Closet
Heating System:
-
- Forced Air
ROOMS
| Main | Size | ft² |
|---|---|---|
| Living Room | 18x15 | 324 ft² |
| Dining Room | 12x11 | 144 ft² |
| Kitchen | 15x15 | 225 ft² |
| Office | 11x10 | 121 ft² |
| Informal Dining Room | 15x10 | 225 ft² |
| Upper | Size | ft² |
|---|---|---|
| Bedroom 1 | 17x15 | 289 ft² |
| Bedroom 2 | 14x13 | 196 ft² |
| Bedroom 3 | 14x12 | 196 ft² |
| Bedroom 4 | 16x10 | 256 ft² |
| Loft | 18x12 | 324 ft² |
| Laundry | 9x9 | 81 ft² |
LOT
Acres: N/A
Lot Size Dim.: 65x189x65x185
Longitude: 44.8777
Latitude: -92.9377
Zoning: Residential-Single Family
FINANCIAL & TAXES
Tax year: 2025
Tax annual amount: $8,036
MISCELLANEOUS
Fuel System: N/A
Sewer System: City Sewer/Connected
Water System: City Water/Connected
ADDITIONAL INFORMATION
MLS#: NST7795803
Listing Brokerage: Exp Realty, LLC.

ID: 4068174
Published: September 03, 2025
Last Update: September 03, 2025
Views: 4






