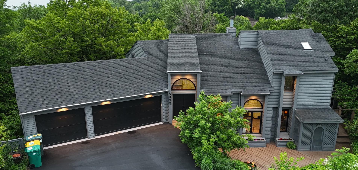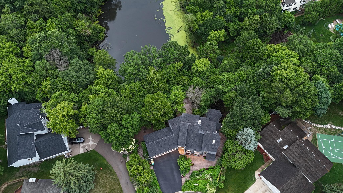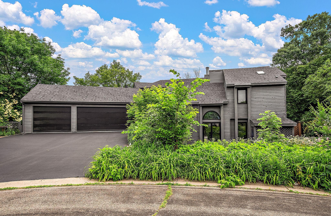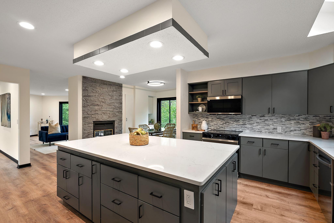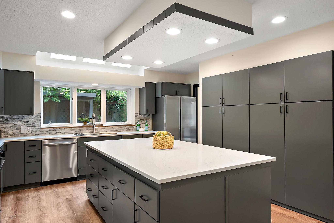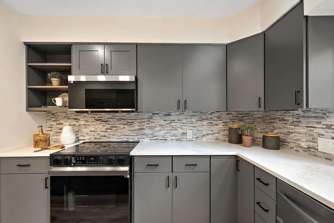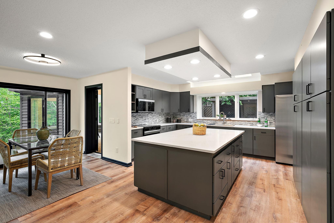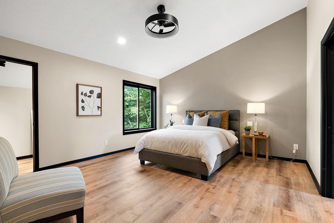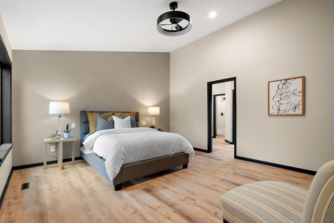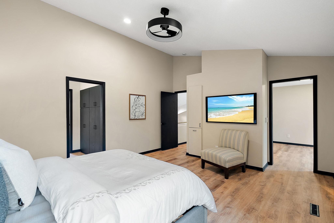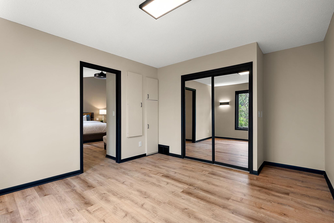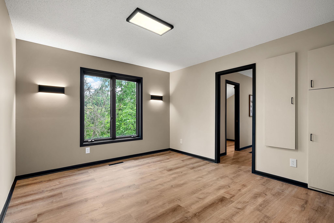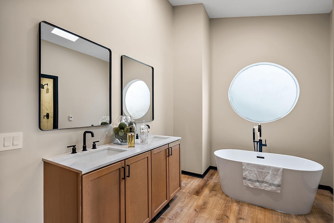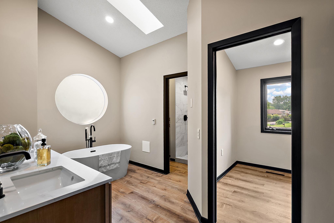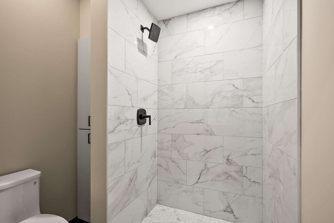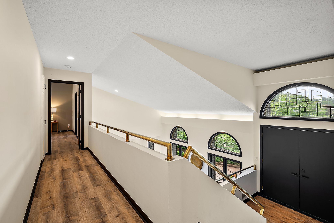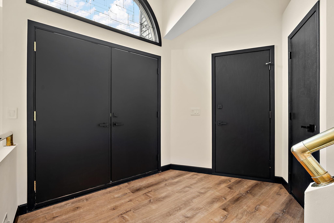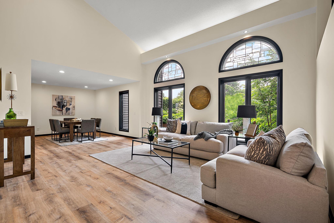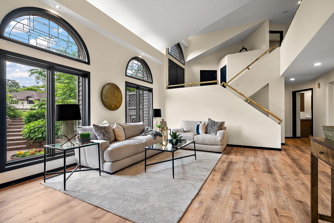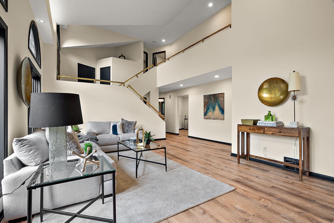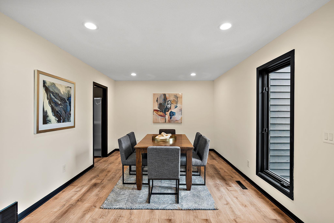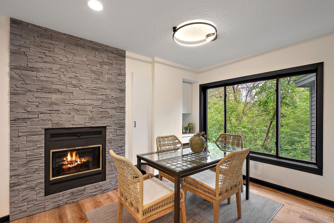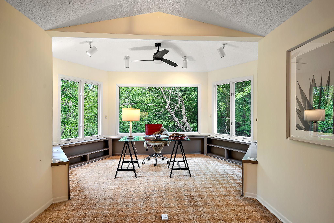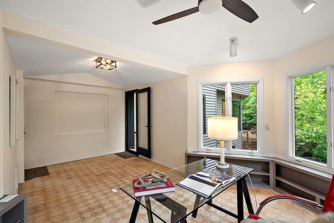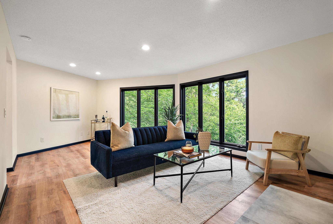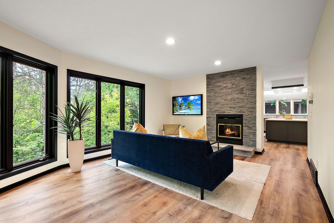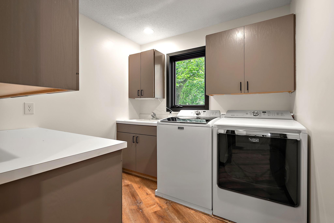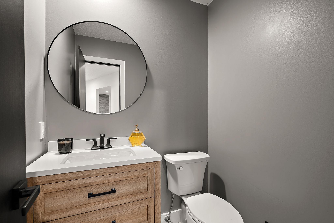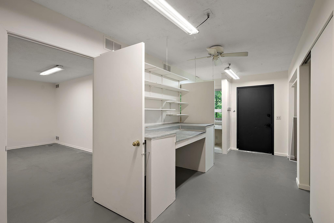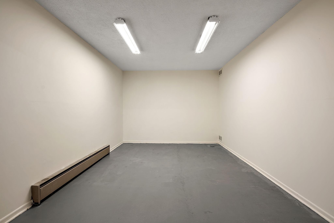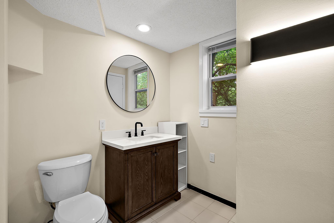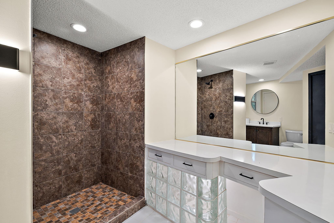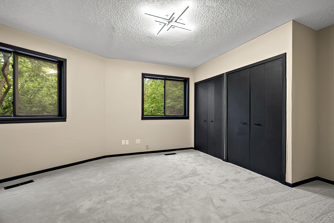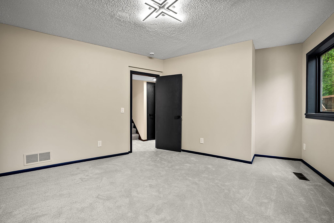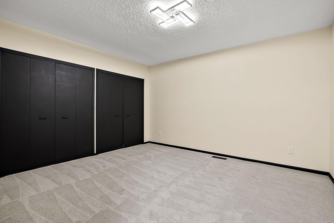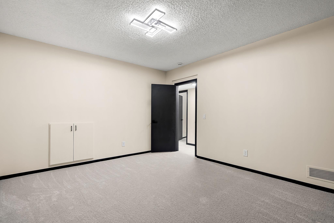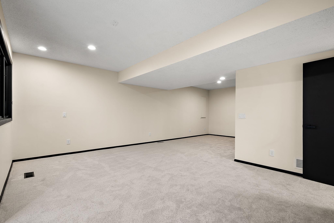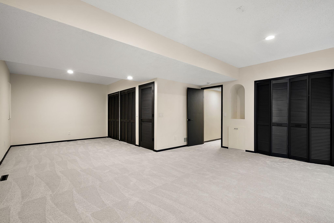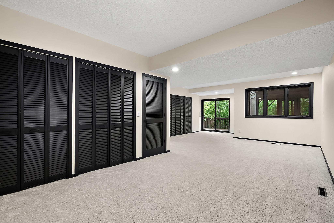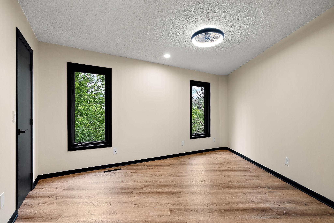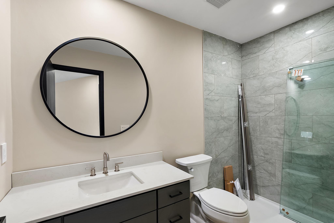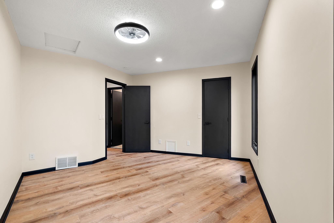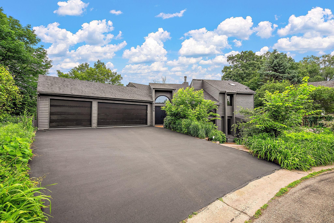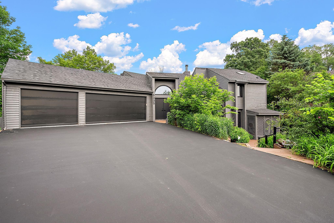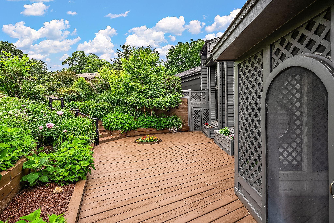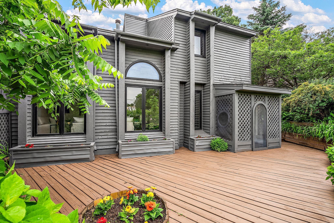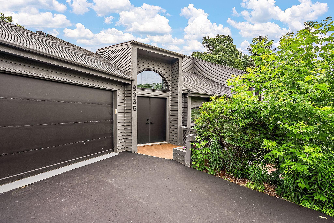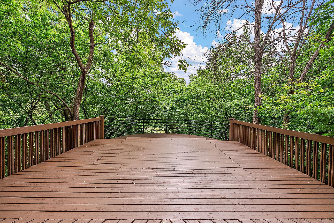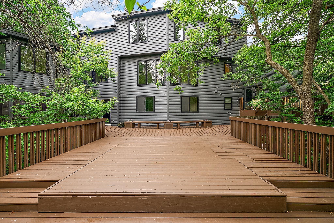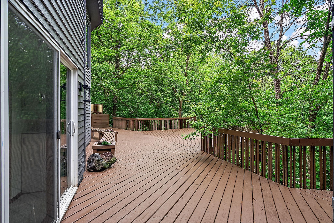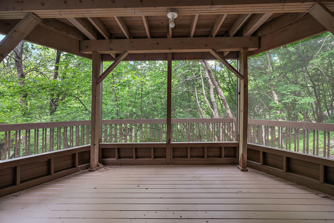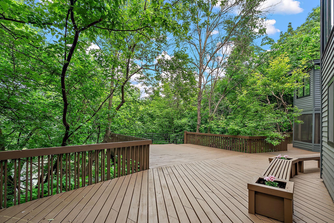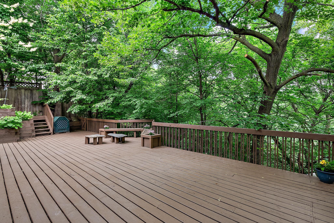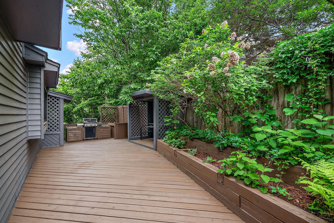8335 VIRGINIA AVENUE
8335 Virginia Avenue, Minneapolis (Bloomington), 55438, MN
-
Price: $695,000
-
Status type: For Sale
-
Neighborhood: Hidden Valley Estates
Bedrooms: 4
Property Size :3972
-
Listing Agent: NST16024,NST76992
-
Property type : Single Family Residence
-
Zip code: 55438
-
Street: 8335 Virginia Avenue
-
Street: 8335 Virginia Avenue
Bathrooms: 4
Year: 1986
Listing Brokerage: RE/MAX Advantage Plus
FEATURES
- Dishwasher
- Disposal
- Cooktop
- Double Oven
DETAILS
This unique four-level, 4,000+ sq ft, 4-bedroom, 3-bath home is situated on a wooded lot at the end of a cul-de-sac in a neighborhood of upper-bracket homes. The main floor features a spacious great room with vaulted ceilings and arched leaded-glass windows, a formal dining room, and a sunroom overlooking the pond with a see-through fireplace. The kitchen includes white cabinetry, a large center island with a built-in stove, grill, and sink, double ovens, abundant cabinet and counter space, maple flooring, and another see-through fireplace. An informal dining area off the kitchen leads to a three-season porch, and a half bath and laundry room are also on this level. The upper level includes two bedrooms, including the owner's suite with vaulted ceilings, two walk-in closets, and a private bath with double sinks, a walk-in shower, and two skylights. The third level offers a large storage area and a workshop with walk-out access to the deck. The fourth level contains two additional bedrooms, a fifth non-conforming bedroom, a full bath, and another walk-out to the deck. Recent updates include a new roof, remodeled and updated bathrooms, new flooring throughout, new carpet, and fresh interior and exterior paint. Additional highlights include a full-length deck with a gazebo overlooking the pond and an oversized three-car garage. This is a great opportunity to own a large, updated home in a desirable neighborhood at a great price.
INTERIOR
Bedrooms: 4
Fin ft² / Living Area: 3972 ft²
Below Ground Living: 1392ft²
Bathrooms: 4
Above Ground Living: 2580ft²
-
Basement Details: Block, Finished,
Appliances Included:
-
- Dishwasher
- Disposal
- Cooktop
- Double Oven
EXTERIOR
Air Conditioning: Central Air
Garage Spaces: 3
Construction Materials: N/A
Foundation Size: 2052ft²
Unit Amenities:
-
- Deck
- Hardwood Floors
Heating System:
-
- Forced Air
ROOMS
| Main | Size | ft² |
|---|---|---|
| Living Room | 18x17 | 324 ft² |
| Dining Room | 11x13 | 121 ft² |
| Kitchen | 15x19 | 225 ft² |
| Foyer | 7x9 | 49 ft² |
| Laundry | 8x6 | 64 ft² |
| Sun Room | 13x18 | 169 ft² |
| Informal Dining Room | 12x8 | 144 ft² |
| Screened Porch | 19x11 | 361 ft² |
| Upper | Size | ft² |
|---|---|---|
| Bedroom 1 | 11x12 | 121 ft² |
| Bedroom 2 | 14x17 | 196 ft² |
| Lower | Size | ft² |
|---|---|---|
| Bedroom 3 | 11X13 | 121 ft² |
| Bedroom 4 | 26X17 | 676 ft² |
| Bedroom 5 | 14X12 | 196 ft² |
| Gazebo | 11X11 | 121 ft² |
LOT
Acres: N/A
Lot Size Dim.: IRREGULAR
Longitude: 44.8519
Latitude: -93.3861
Zoning: Residential-Single Family
FINANCIAL & TAXES
Tax year: 2024
Tax annual amount: $7,898
MISCELLANEOUS
Fuel System: N/A
Sewer System: City Sewer/Connected
Water System: City Water/Connected
ADDITIONAL INFORMATION
MLS#: NST7757129
Listing Brokerage: RE/MAX Advantage Plus

ID: 3799245
Published: June 14, 2025
Last Update: June 14, 2025
Views: 18


