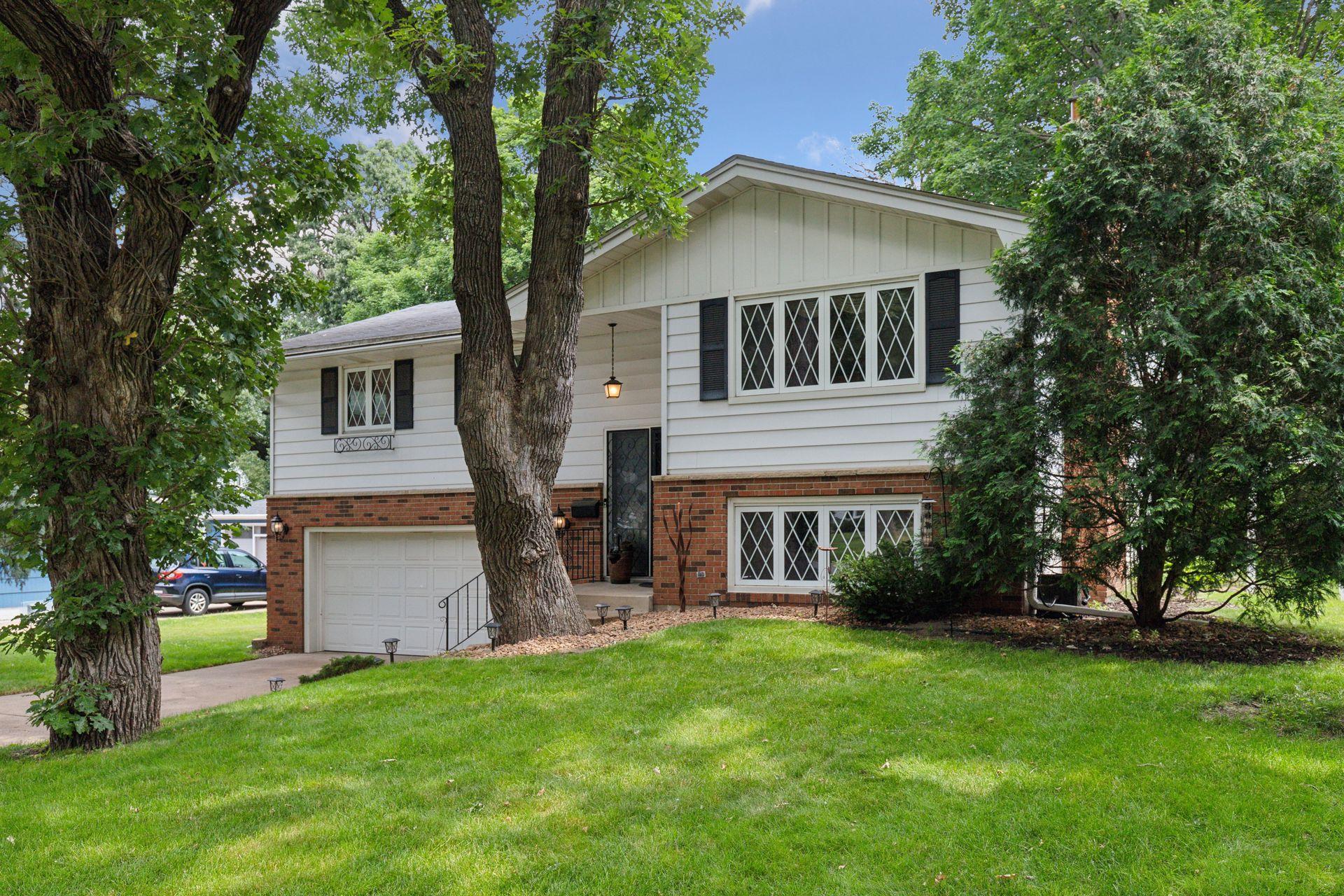8331 WASHBURN AVENUE
8331 Washburn Avenue, Bloomington, 55431, MN
-
Price: $380,000
-
Status type: For Sale
-
City: Bloomington
-
Neighborhood: Lakeview Highlands 2nd Add
Bedrooms: 3
Property Size :1840
-
Listing Agent: NST10642,NST96972
-
Property type : Single Family Residence
-
Zip code: 55431
-
Street: 8331 Washburn Avenue
-
Street: 8331 Washburn Avenue
Bathrooms: 2
Year: 1961
Listing Brokerage: Keller Williams Premier Realty Lake Minnetonka
FEATURES
- Refrigerator
- Dryer
- Exhaust Fan
- Dishwasher
- Cooktop
- Wall Oven
- Humidifier
- Double Oven
- Stainless Steel Appliances
DETAILS
West Bloomington beauty! Park-like setting! Private and quiet. Established trees, sprawling grassy yard, newly landscaped with many different and exceptional plants - many that are native to Minnesota. Enjoy the blue moon wisteria among so many others! Charming curb appeal, home is filled with character & mid-century modern details. Expansive open concept main level with large rooms! Three bedrooms on one level! Primary bedroom has a connected bathroom. Two floor-to-ceiling brick fireplaces. Amazing sunroom with brand new windows! Maintenance-free decking & railing, with stairs. NEW: electrical panel, light fixtures, dishwasher, thermostat, paint, exterior door hardware, landscaping, & more! Appreciate the double oven, stainless steel appliances, barstool area in kitchen, wood beams, hardwood floors, cedar storage closet, vinyl windows, maintenance-free soffits, metal siding, leaf-guard gutters, and concrete driveway. Oversized two-car garage with service door too. Well cared for home! Demand location near everyday conveniences!
INTERIOR
Bedrooms: 3
Fin ft² / Living Area: 1840 ft²
Below Ground Living: 360ft²
Bathrooms: 2
Above Ground Living: 1480ft²
-
Basement Details: Finished, Storage Space,
Appliances Included:
-
- Refrigerator
- Dryer
- Exhaust Fan
- Dishwasher
- Cooktop
- Wall Oven
- Humidifier
- Double Oven
- Stainless Steel Appliances
EXTERIOR
Air Conditioning: Central Air
Garage Spaces: 2
Construction Materials: N/A
Foundation Size: 1260ft²
Unit Amenities:
-
- Kitchen Window
- Deck
- Porch
- Natural Woodwork
- Hardwood Floors
- Sun Room
- Ceiling Fan(s)
- Vaulted Ceiling(s)
- Washer/Dryer Hookup
- French Doors
- Tile Floors
- Main Floor Primary Bedroom
Heating System:
-
- Forced Air
ROOMS
| Main | Size | ft² |
|---|---|---|
| Living Room | 19x17 | 361 ft² |
| Kitchen | 16x14 | 256 ft² |
| Dining Room | 13x12 | 169 ft² |
| Sun Room | 20x11 | 400 ft² |
| Bedroom 1 | 14x11 | 196 ft² |
| Bedroom 2 | 11x11 | 121 ft² |
| Bedroom 3 | 10x9 | 100 ft² |
| Deck | 18x17 | 324 ft² |
| Lower | Size | ft² |
|---|---|---|
| Family Room | 20x18 | 400 ft² |
| Laundry | 20x14 | 400 ft² |
LOT
Acres: N/A
Lot Size Dim.: 215x76x199x50x45
Longitude: 44.8524
Latitude: -93.3175
Zoning: Residential-Single Family
FINANCIAL & TAXES
Tax year: 2025
Tax annual amount: $4,210
MISCELLANEOUS
Fuel System: N/A
Sewer System: City Sewer/Connected
Water System: City Water/Connected
ADITIONAL INFORMATION
MLS#: NST7755048
Listing Brokerage: Keller Williams Premier Realty Lake Minnetonka

ID: 3781397
Published: June 13, 2025
Last Update: June 13, 2025
Views: 6






