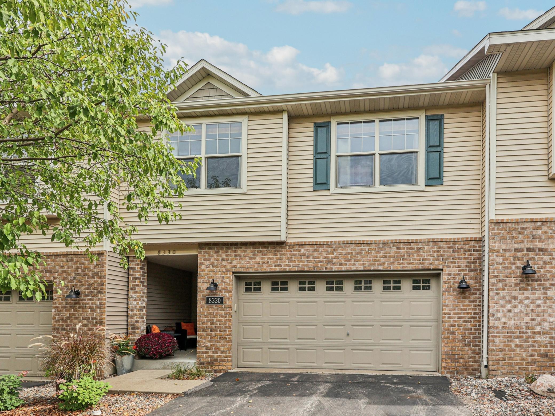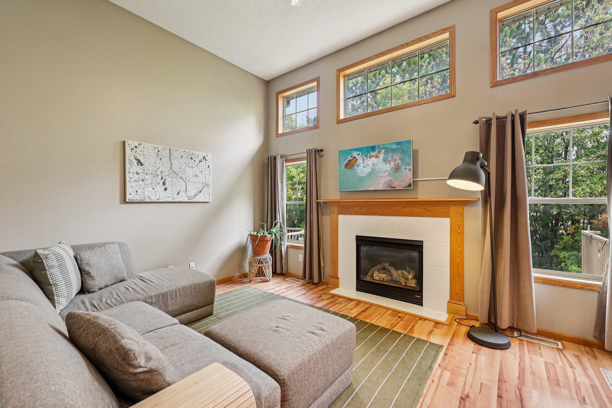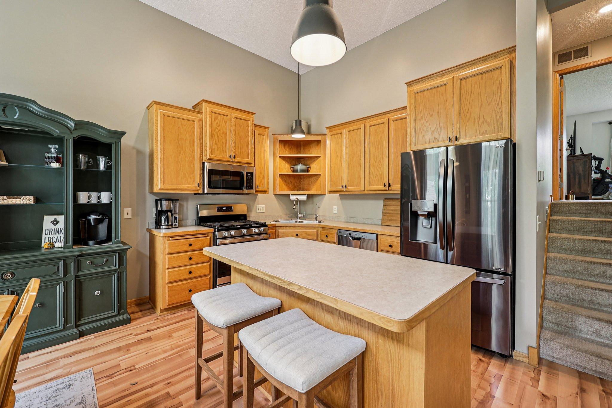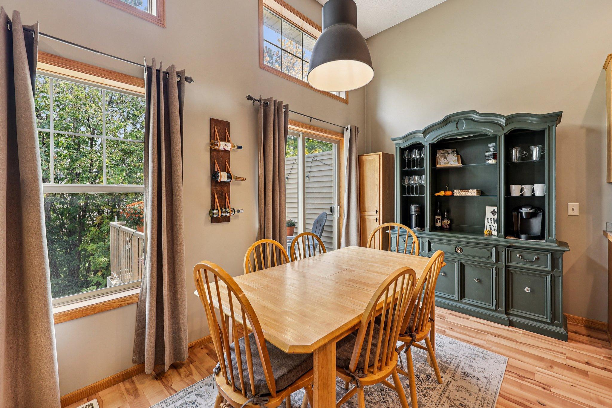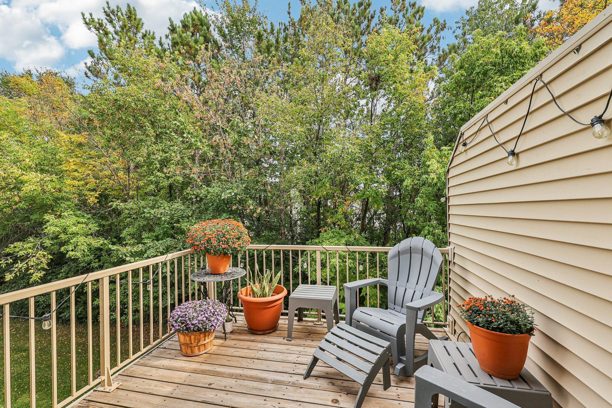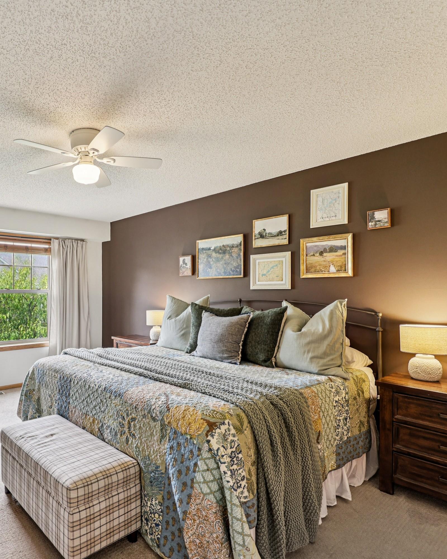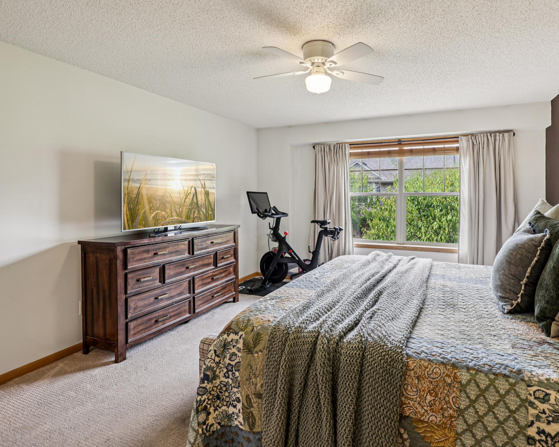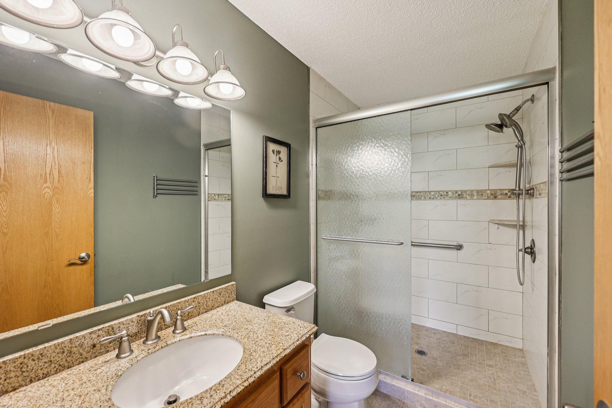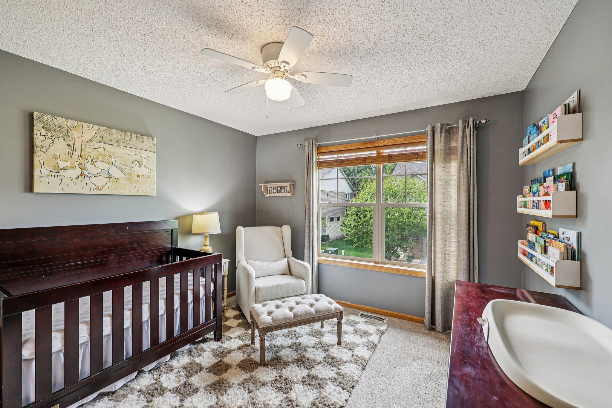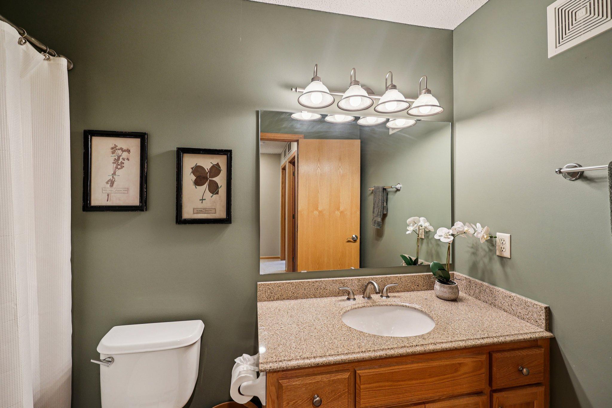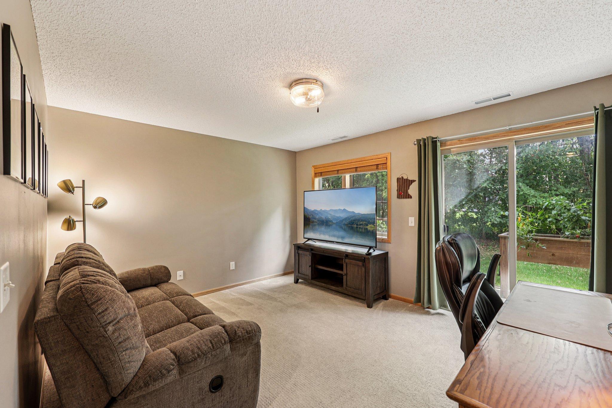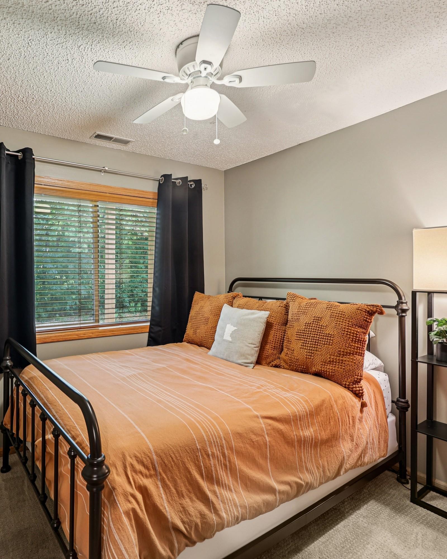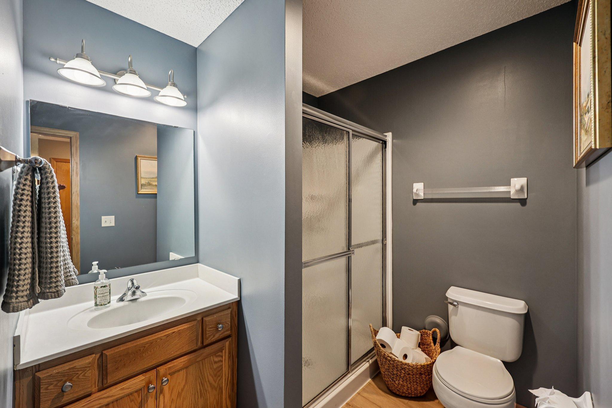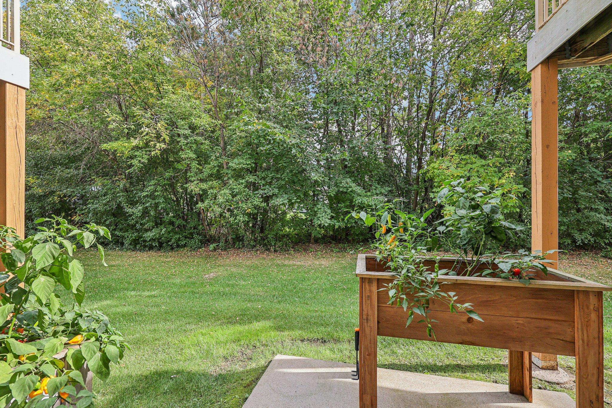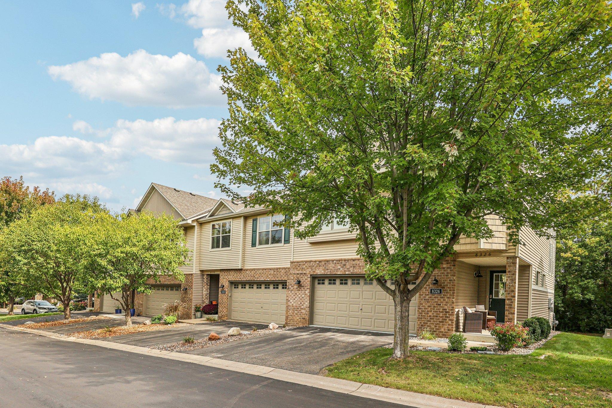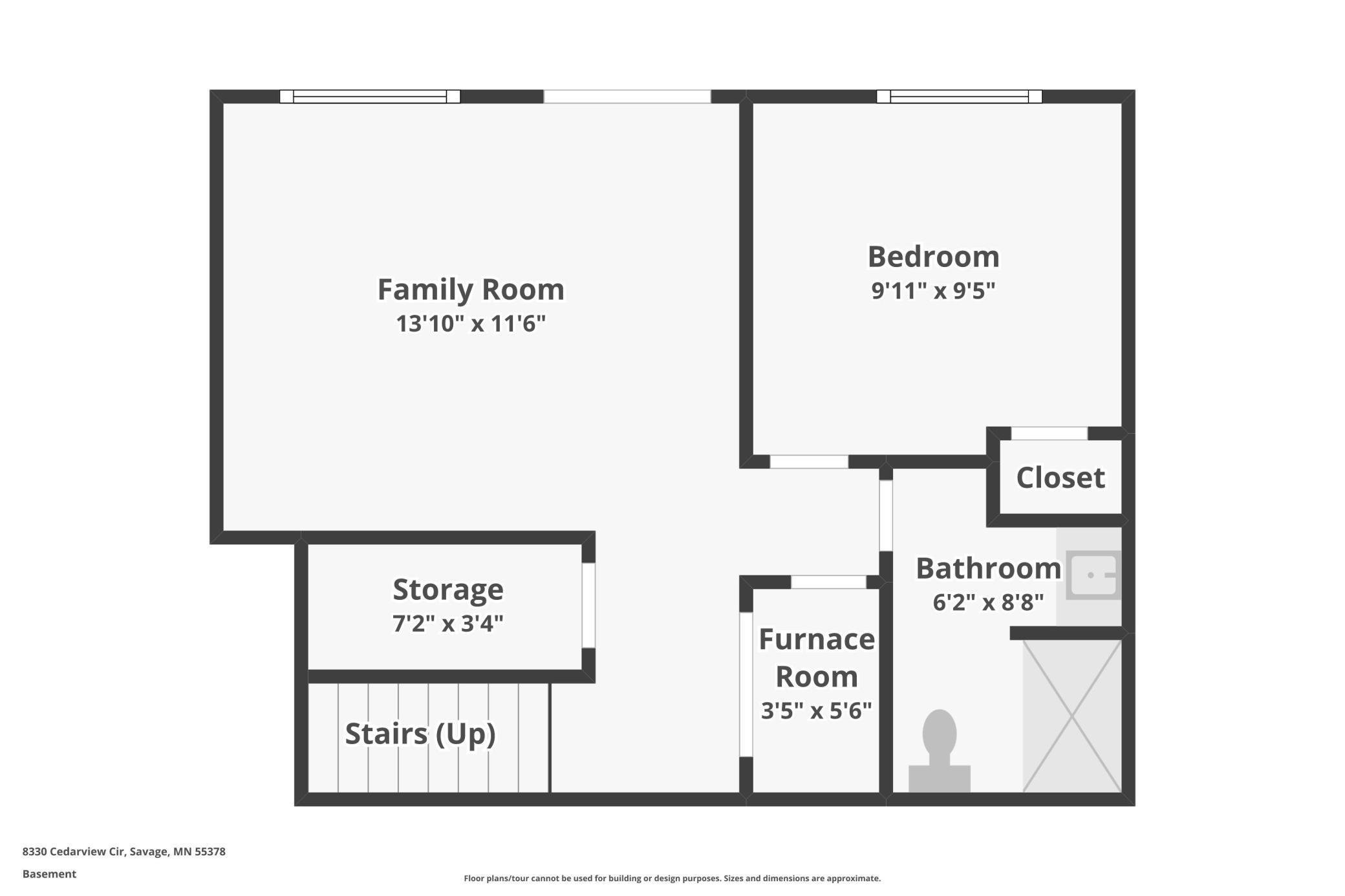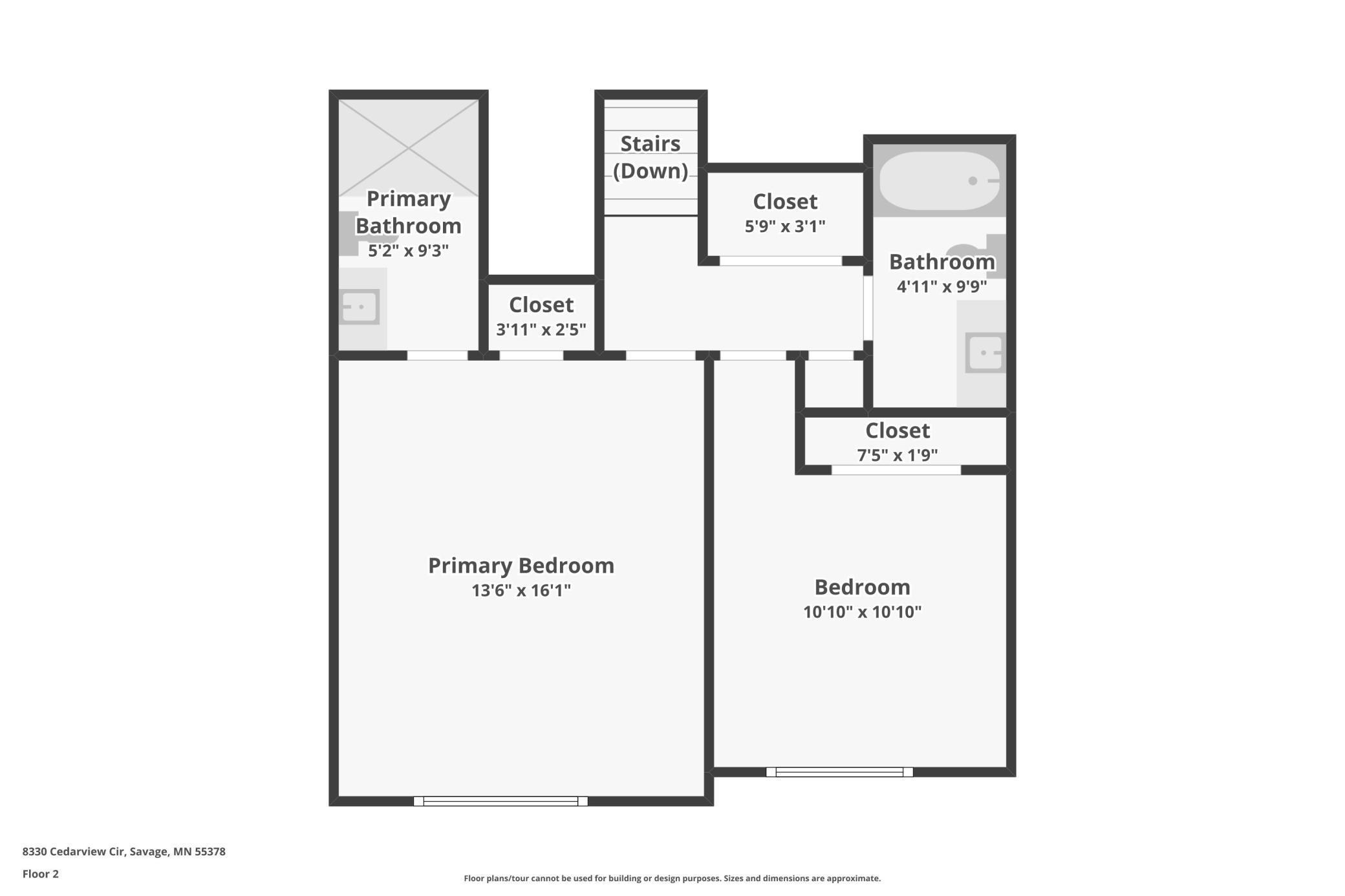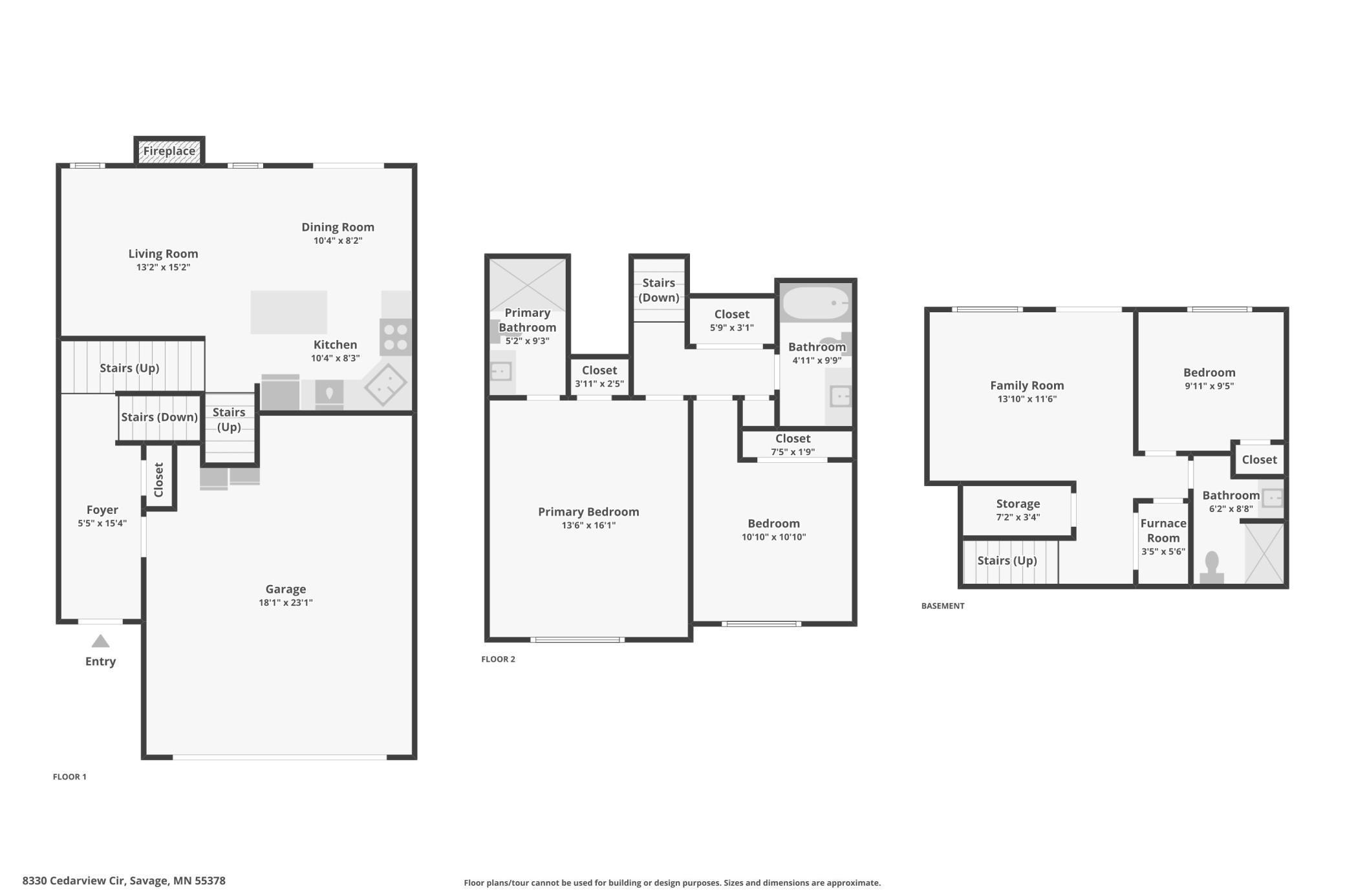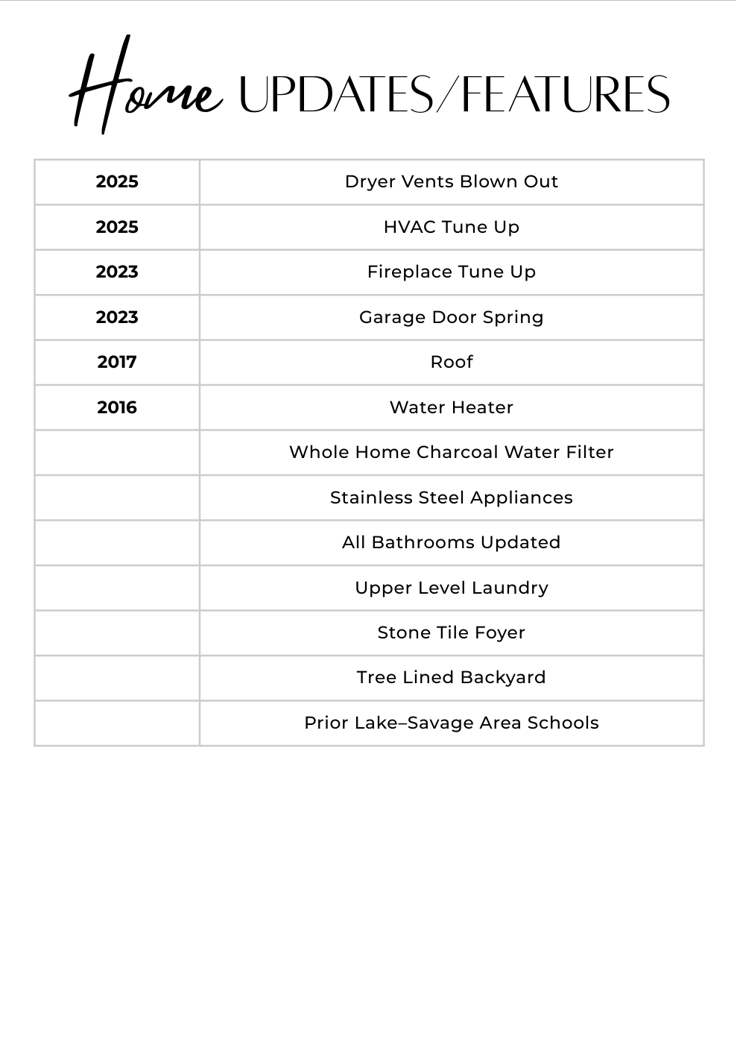8330 CEDARVIEW CIRCLE
8330 Cedarview Circle, Savage, 55378, MN
-
Price: $319,000
-
Status type: For Sale
-
City: Savage
-
Neighborhood: Lakeview Heights 3rd Add
Bedrooms: 3
Property Size :1696
-
Listing Agent: NST25792,NST519611
-
Property type : Townhouse Side x Side
-
Zip code: 55378
-
Street: 8330 Cedarview Circle
-
Street: 8330 Cedarview Circle
Bathrooms: 3
Year: 2005
Listing Brokerage: Exp Realty, LLC.
DETAILS
Welcome to this well cared for 3 bedroom, 3 bathroom townhome in the sought after Prior Lake–Savage Area Schools. The main level features vaulted ceilings, a cozy fireplace, LVP flooring, and a bright kitchen with stainless steel appliances. Step out to the deck and enjoy a backyard that feels private and peaceful. Upstairs, the spacious primary bedroom features a stone shower and counters in the en-suite, while a second bedroom, full bathroom with stone counters, and upstairs laundry add convenience. The walkout lower level provides additional living space with a third bedroom and an updated bathroom. A quiet neighborhood setting adds to the appeal - all in a convenient location close to amenities and easy highway access.
INTERIOR
Bedrooms: 3
Fin ft² / Living Area: 1696 ft²
Below Ground Living: N/A
Bathrooms: 3
Above Ground Living: 1696ft²
-
Basement Details: Full,
Appliances Included:
-
EXTERIOR
Air Conditioning: Central Air
Garage Spaces: 2
Construction Materials: N/A
Foundation Size: 1104ft²
Unit Amenities:
-
Heating System:
-
- Forced Air
ROOMS
| Lower | Size | ft² |
|---|---|---|
| Family Room | 13'10" x 11'6" | 159.08 ft² |
| Bedroom 3 | 9'11"x9'5" | 93.38 ft² |
| Upper | Size | ft² |
|---|---|---|
| Bedroom 1 | 13'6"x16'1" | 217.13 ft² |
| Bedroom 2 | 10'10"x10'10" | 117.36 ft² |
| Main | Size | ft² |
|---|---|---|
| Living Room | 13'2"x15'2" | 199.69 ft² |
| Kitchen | 10'4"x8'3" | 85.25 ft² |
LOT
Acres: N/A
Lot Size Dim.: Common
Longitude: 44.7327
Latitude: -93.3838
Zoning: Residential-Single Family
FINANCIAL & TAXES
Tax year: 2025
Tax annual amount: $3,254
MISCELLANEOUS
Fuel System: N/A
Sewer System: City Sewer/Connected
Water System: City Water/Connected
ADDITIONAL INFORMATION
MLS#: NST7807996
Listing Brokerage: Exp Realty, LLC.

ID: 4172488
Published: October 02, 2025
Last Update: October 02, 2025
Views: 3


