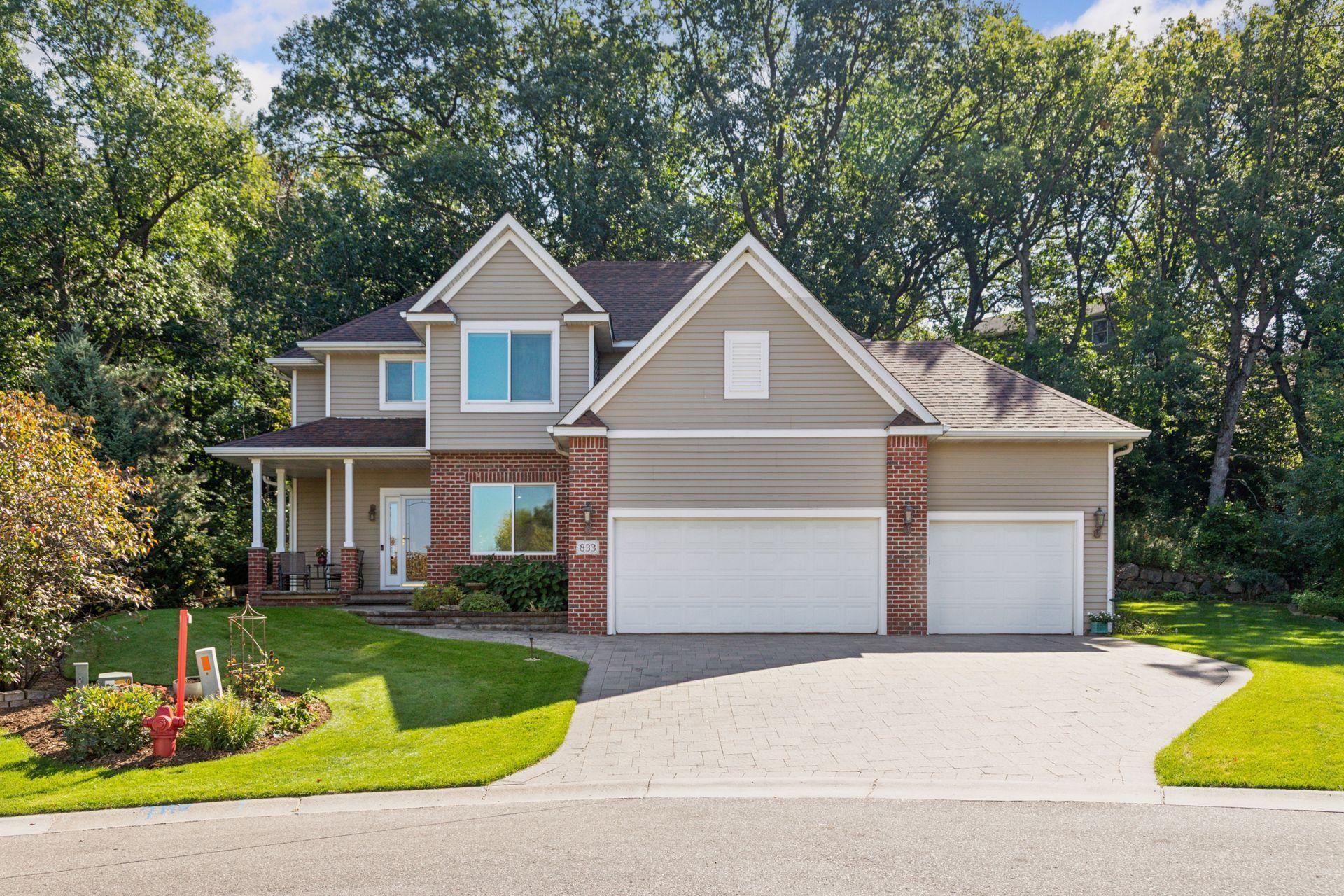833 AMBLE COURT
833 Amble Court, Shoreview, 55126, MN
-
Price: $734,000
-
Status type: For Sale
-
City: Shoreview
-
Neighborhood: Shoreview Woods
Bedrooms: 4
Property Size :3406
-
Listing Agent: NST16444,NST49987
-
Property type : Single Family Residence
-
Zip code: 55126
-
Street: 833 Amble Court
-
Street: 833 Amble Court
Bathrooms: 4
Year: 1998
Listing Brokerage: Edina Realty, Inc.
FEATURES
- Range
- Refrigerator
- Washer
- Dryer
- Microwave
- Dishwasher
- Water Softener Owned
- Disposal
- Humidifier
- Air-To-Air Exchanger
- Gas Water Heater
- Double Oven
- Stainless Steel Appliances
DETAILS
Located on a quiet cul-de-sac in Shoreview Woods, this well-cared-for home blends timeless style with everyday comfort. The brick-accented exterior and welcoming front porch lead into an open, flowing layout with hardwood and tile floors. The kitchen features shaker-style cabinetry, granite counters, stainless steel appliances, and a center island—open to the sunroom, dining area, and living room with two-way gas fireplace and built-ins. Upstairs, all four bedrooms are together, including a spacious primary suite with LVP flooring, walk-in closet, and private flex room ideal for an office or nursery. Updated baths feature modern finishes, and the lower level offers a family room with wet bar, heated-floor bath, and egress window for a potential 5th bedroom. Thoughtfully maintained with many updates including Pella triple-pane windows, roof and gutters, HVAC, water heater, and water softener. Outdoors, enjoy the paver patio, firepit, and landscaped yard with irrigation—steps from the neighborhood trailhead. Move-in ready!
INTERIOR
Bedrooms: 4
Fin ft² / Living Area: 3406 ft²
Below Ground Living: 978ft²
Bathrooms: 4
Above Ground Living: 2428ft²
-
Basement Details: Drain Tiled, Egress Window(s), Finished, Full, Storage Space, Sump Pump,
Appliances Included:
-
- Range
- Refrigerator
- Washer
- Dryer
- Microwave
- Dishwasher
- Water Softener Owned
- Disposal
- Humidifier
- Air-To-Air Exchanger
- Gas Water Heater
- Double Oven
- Stainless Steel Appliances
EXTERIOR
Air Conditioning: Central Air
Garage Spaces: 3
Construction Materials: N/A
Foundation Size: 1130ft²
Unit Amenities:
-
- Patio
- Kitchen Window
- Porch
- Hardwood Floors
- Sun Room
- Ceiling Fan(s)
- In-Ground Sprinkler
- Kitchen Center Island
- Primary Bedroom Walk-In Closet
Heating System:
-
- Forced Air
- Radiant Floor
ROOMS
| Main | Size | ft² |
|---|---|---|
| Living Room | 18x14 | 324 ft² |
| Dining Room | 11x10 | 121 ft² |
| Kitchen | 22x12 | 484 ft² |
| Sun Room | 11x09 | 121 ft² |
| Laundry | 12x07 | 144 ft² |
| Patio | 23x20 | 529 ft² |
| Upper | Size | ft² |
|---|---|---|
| Bedroom 1 | 13x13 | 169 ft² |
| Sitting Room | 11x08 | 121 ft² |
| Bedroom 2 | 17x14 | 289 ft² |
| Bedroom 3 | 15x10 | 225 ft² |
| Bedroom 4 | 12x10 | 144 ft² |
| Lower | Size | ft² |
|---|---|---|
| Family Room | 20x13 | 400 ft² |
| Recreation Room | 16x12 | 256 ft² |
| Bar/Wet Bar Room | 10x09 | 100 ft² |
LOT
Acres: N/A
Lot Size Dim.: Irregular
Longitude: 45.0731
Latitude: -93.1354
Zoning: Residential-Single Family
FINANCIAL & TAXES
Tax year: 2025
Tax annual amount: $8,935
MISCELLANEOUS
Fuel System: N/A
Sewer System: City Sewer/Connected
Water System: City Water/Connected
ADDITIONAL INFORMATION
MLS#: NST7807235
Listing Brokerage: Edina Realty, Inc.

ID: 4200791
Published: October 10, 2025
Last Update: October 10, 2025
Views: 1






