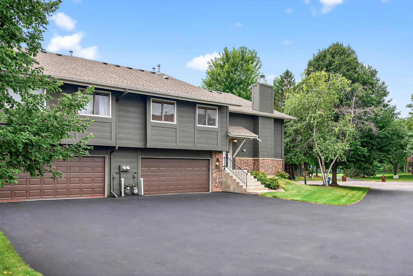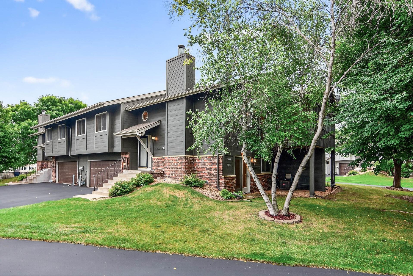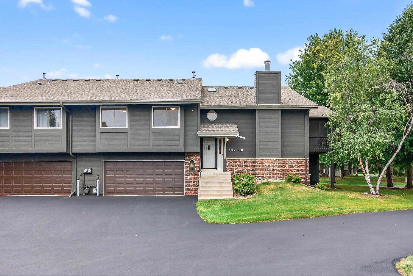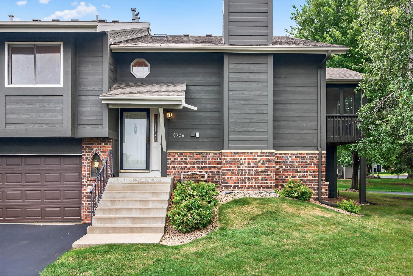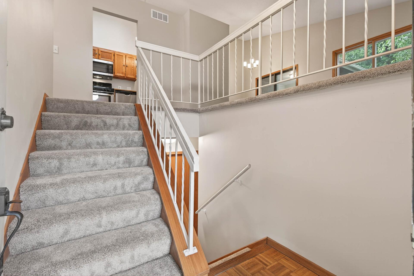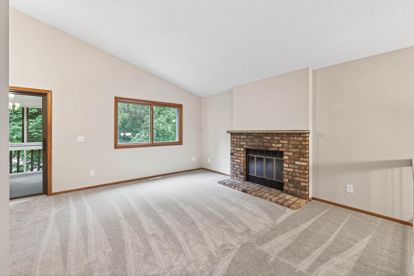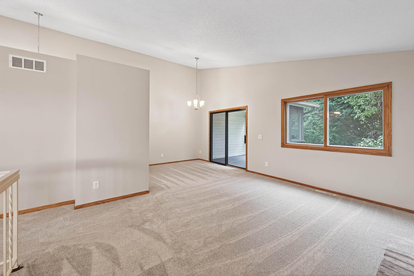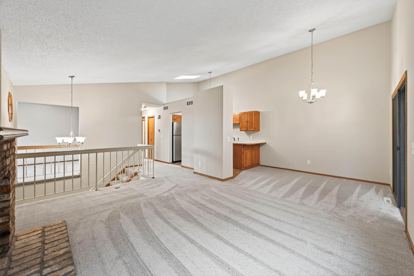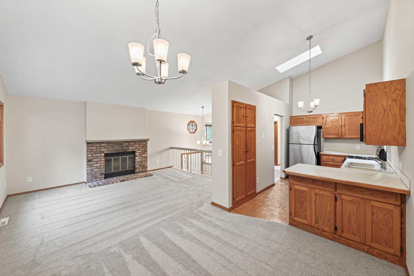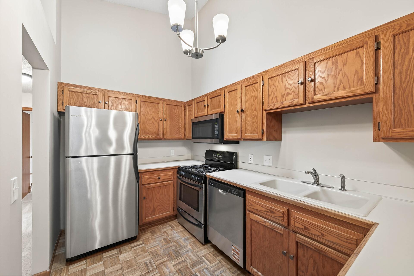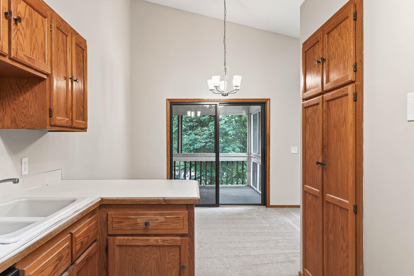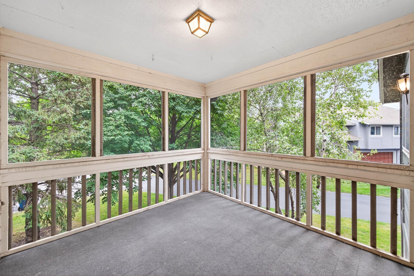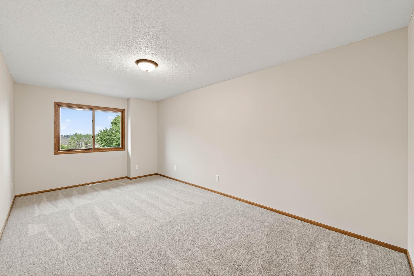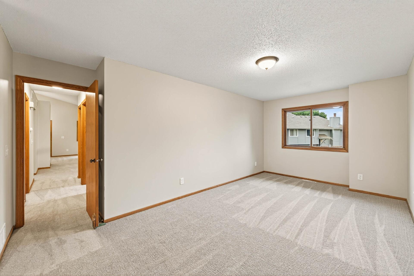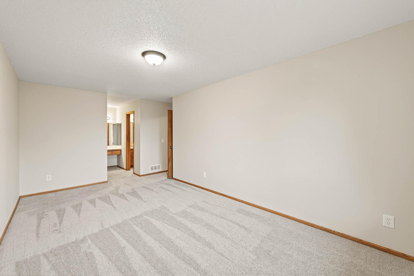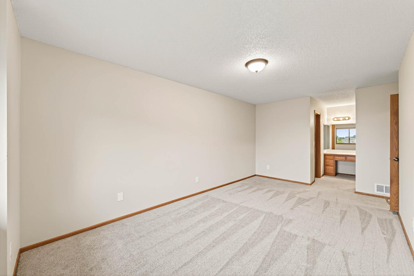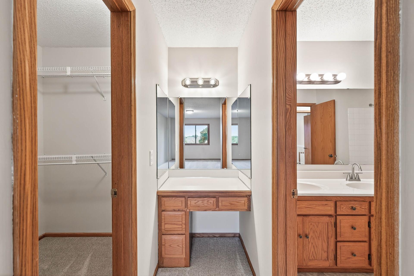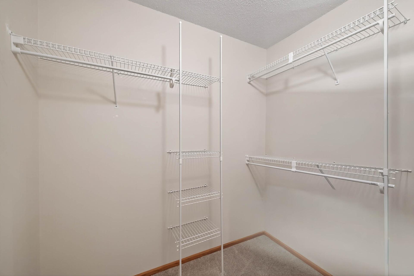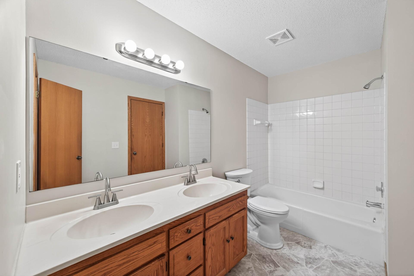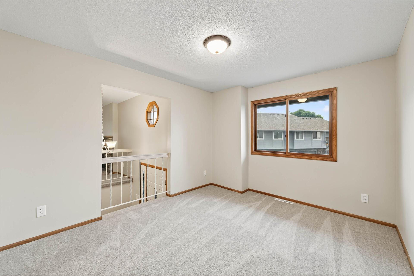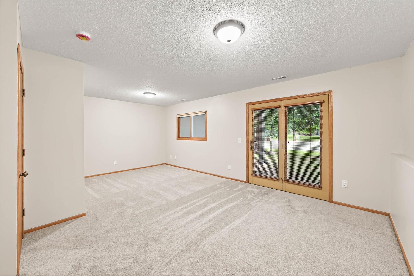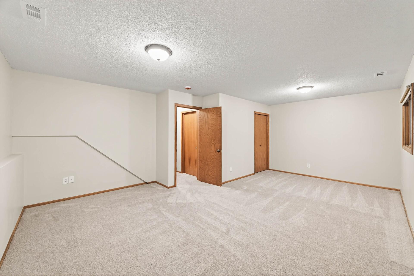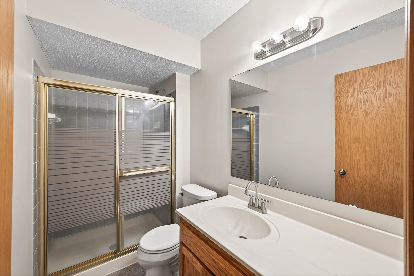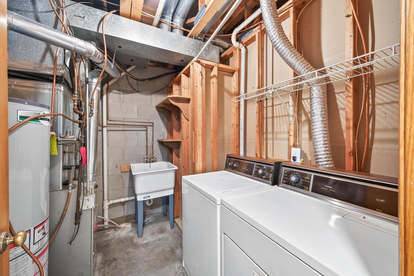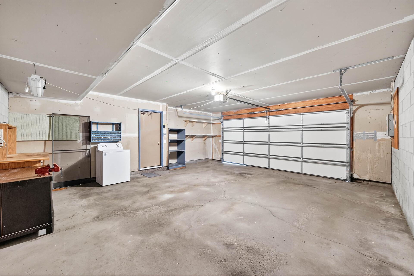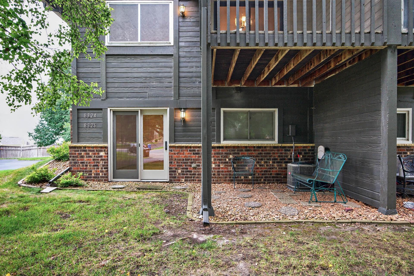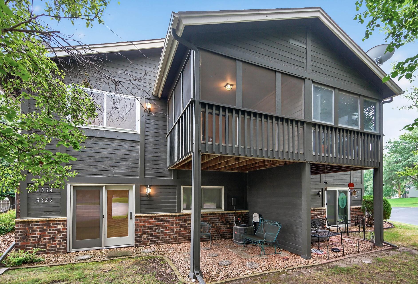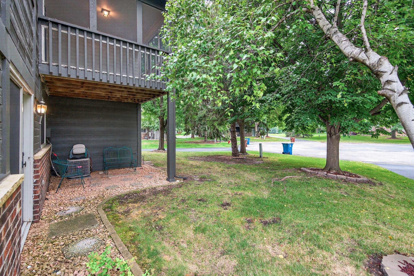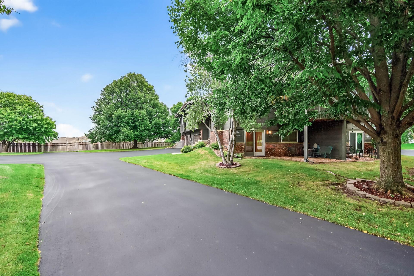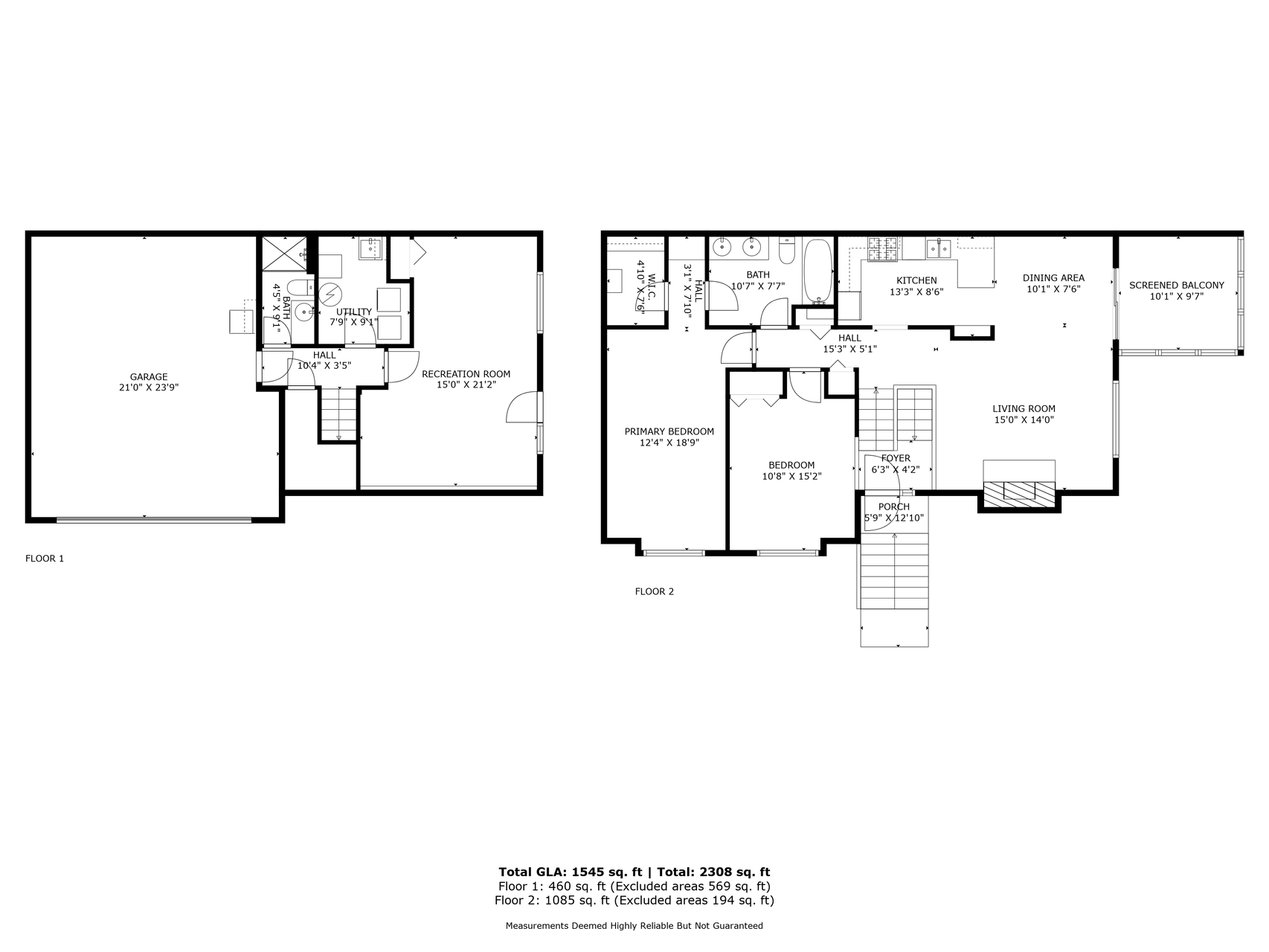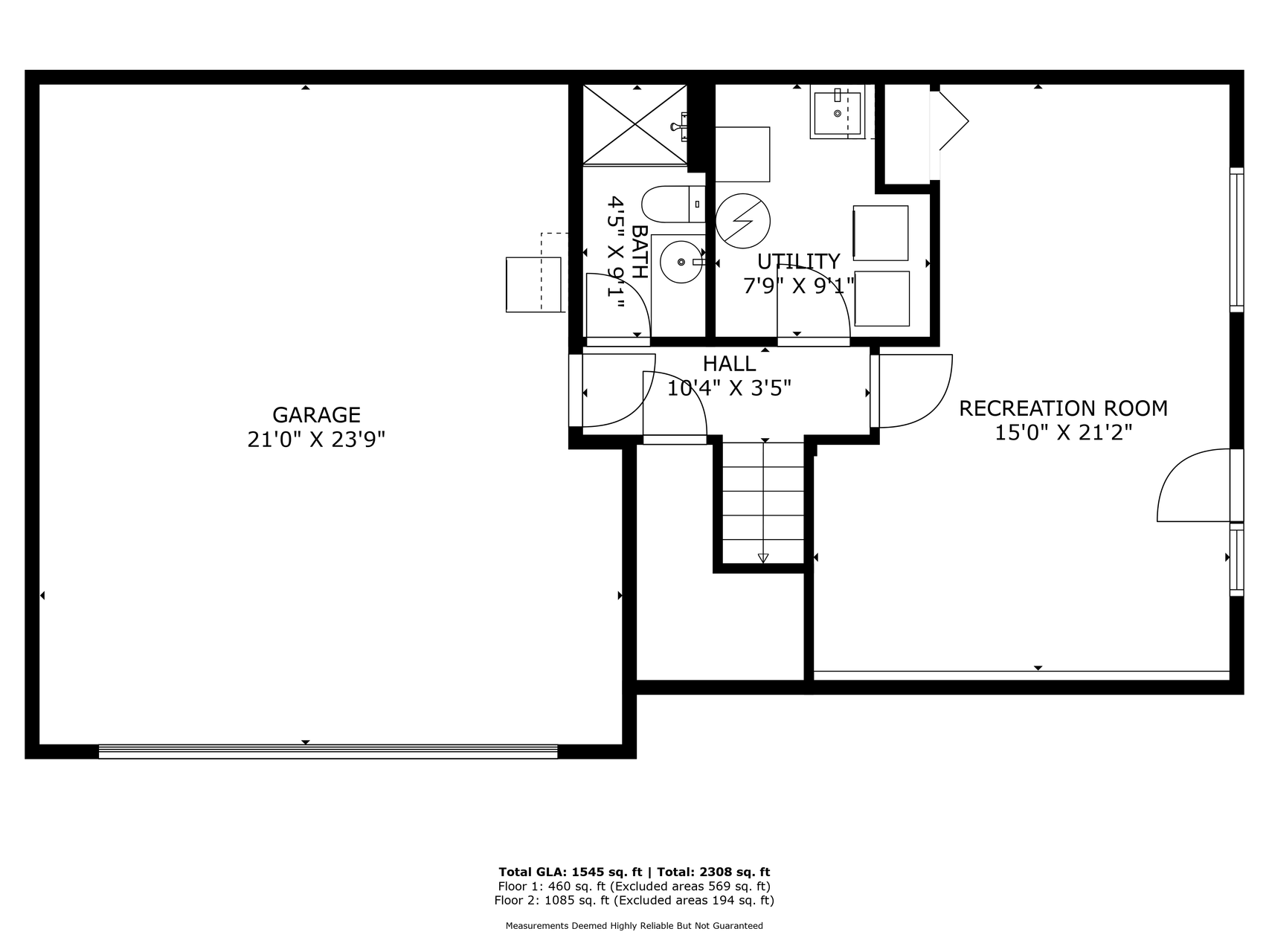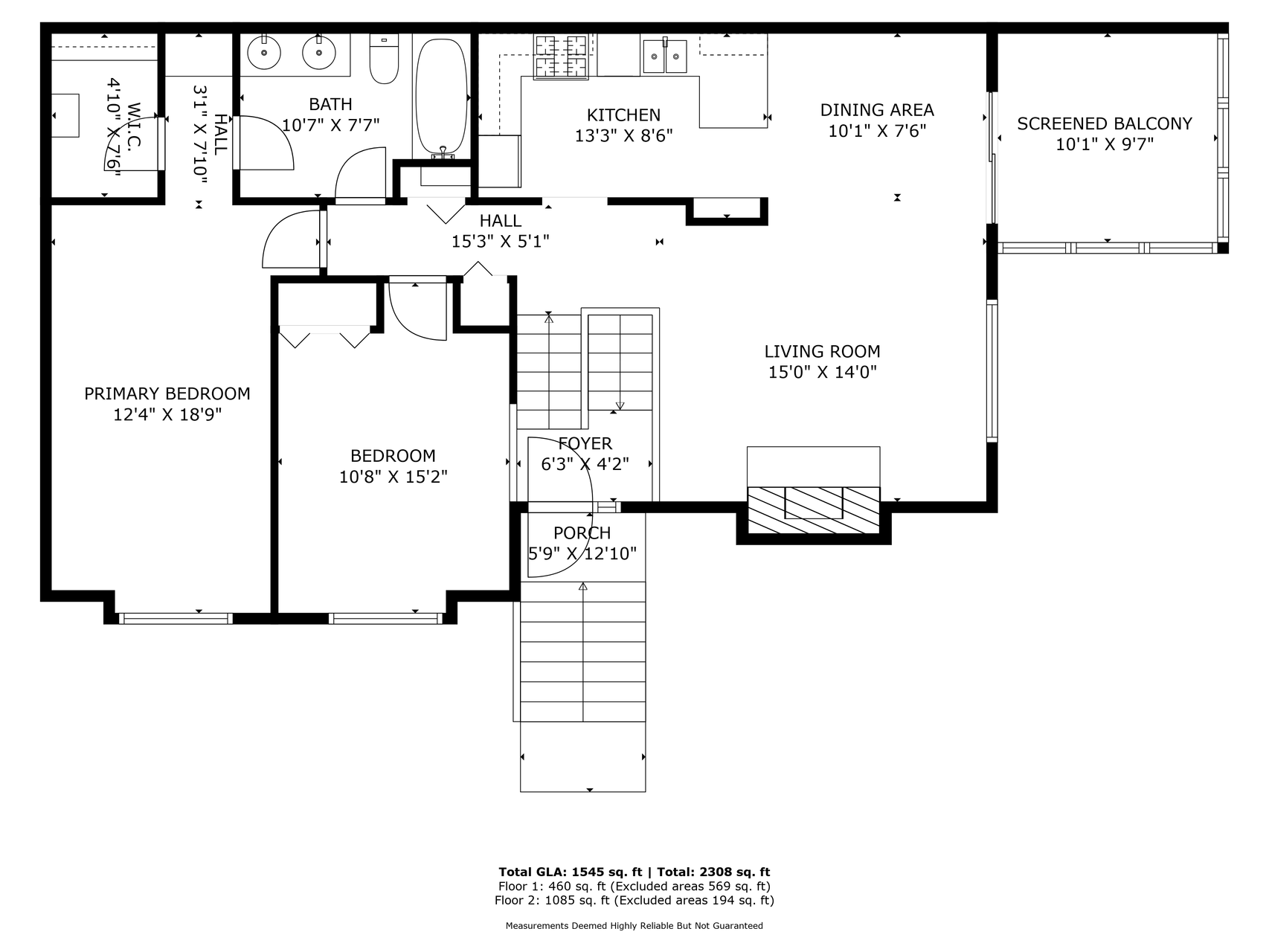8326 OAKVIEW COURT
8326 Oakview Court, Maple Grove, 55369, MN
-
Price: $279,900
-
Status type: For Sale
-
City: Maple Grove
-
Neighborhood: Rice Lake Woods 16
Bedrooms: 2
Property Size :1482
-
Listing Agent: NST26241,NST45950
-
Property type : Townhouse Quad/4 Corners
-
Zip code: 55369
-
Street: 8326 Oakview Court
-
Street: 8326 Oakview Court
Bathrooms: 2
Year: 1987
Listing Brokerage: First Impressions Home Group
FEATURES
- Range
- Refrigerator
- Dryer
- Microwave
- Dishwasher
- Water Softener Owned
- Stainless Steel Appliances
DETAILS
This inviting end-unit split-entry townhome offers the perfect blend of comfort and convenience in the highly sought-after Maple Grove community. The main level features an open-concept living area with a bright kitchen and cozy dining space, perfect for entertaining or relaxing at home. Step out to the screened porch, ideal for morning coffee, evening dinners, or simply enjoying the outdoors without the bugs. Bedrooms are spacious and versatile, while the lower level offers a great bonus space for a family room, home office, or workout area. With an attached garage, low-maintenance living, and close proximity to shopping, dining, parks, and top-rated schools, this home is the ideal mix of practicality and style.
INTERIOR
Bedrooms: 2
Fin ft² / Living Area: 1482 ft²
Below Ground Living: 397ft²
Bathrooms: 2
Above Ground Living: 1085ft²
-
Basement Details: Daylight/Lookout Windows, Finished, Walkout,
Appliances Included:
-
- Range
- Refrigerator
- Dryer
- Microwave
- Dishwasher
- Water Softener Owned
- Stainless Steel Appliances
EXTERIOR
Air Conditioning: Central Air
Garage Spaces: 2
Construction Materials: N/A
Foundation Size: 460ft²
Unit Amenities:
-
- Porch
- Vaulted Ceiling(s)
- Washer/Dryer Hookup
- Primary Bedroom Walk-In Closet
Heating System:
-
- Forced Air
ROOMS
| Upper | Size | ft² |
|---|---|---|
| Living Room | 15x14 | 225 ft² |
| Kitchen | 13x8 | 169 ft² |
| Dining Room | 10x7 | 100 ft² |
| Bedroom 1 | 12x18 | 144 ft² |
| Bedroom 2 | 10x15 | 100 ft² |
| Screened Porch | 10x9 | 100 ft² |
| Lower | Size | ft² |
|---|---|---|
| Family Room | 15x21 | 225 ft² |
LOT
Acres: N/A
Lot Size Dim.: 29x81x74x99
Longitude: 45.1069
Latitude: -93.4422
Zoning: Residential-Single Family
FINANCIAL & TAXES
Tax year: 2025
Tax annual amount: $3,019
MISCELLANEOUS
Fuel System: N/A
Sewer System: City Sewer/Connected
Water System: City Water/Connected
ADDITIONAL INFORMATION
MLS#: NST7793237
Listing Brokerage: First Impressions Home Group

ID: 4039262
Published: August 25, 2025
Last Update: August 25, 2025
Views: 20


