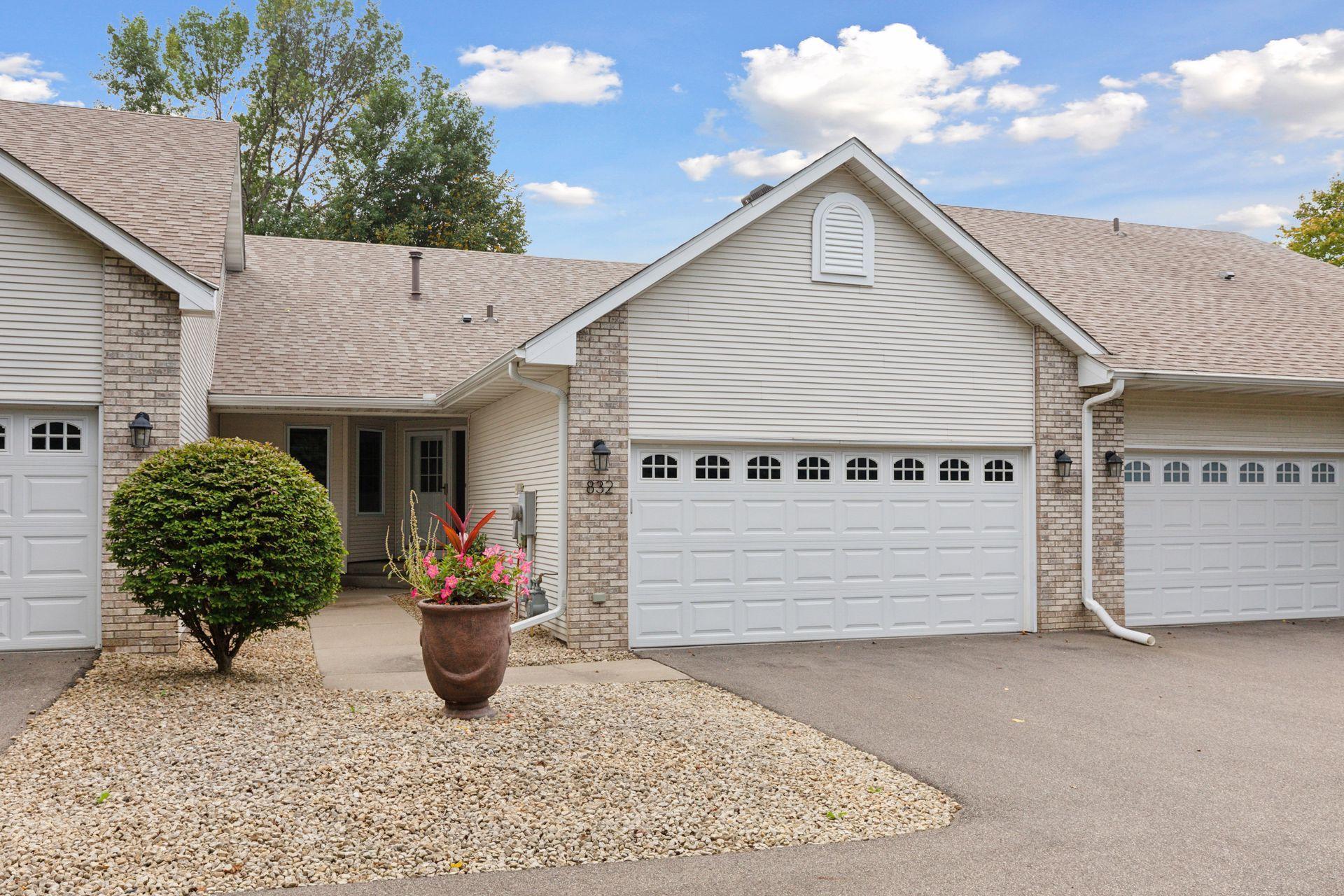832 WESCOTT SQUARE
832 Wescott Square, Eagan, 55123, MN
-
Price: $365,000
-
Status type: For Sale
-
City: Eagan
-
Neighborhood: Eagan Oaks 2nd Add
Bedrooms: 3
Property Size :2135
-
Listing Agent: NST16024,NST106957
-
Property type : Townhouse Side x Side
-
Zip code: 55123
-
Street: 832 Wescott Square
-
Street: 832 Wescott Square
Bathrooms: 3
Year: 1999
Listing Brokerage: RE/MAX Advantage Plus
FEATURES
- Range
- Refrigerator
- Washer
- Dryer
- Microwave
- Dishwasher
- Water Softener Owned
- Disposal
- Humidifier
- Gas Water Heater
- Stainless Steel Appliances
DETAILS
Welcome to 832 Wescott Square! A beautiful and bright single-level townhome in a quiet community. Tucked away at the end of a cul-de-sac, this property offers low-maintenance living, privacy, and a comfortable floor plan. The main level offers an open floor plan with soaring vaulted ceilings, a large kitchen with a peninsula, ample cabinet space, and new stainless steel appliances. The main level laundry room/mud room is a practical highlight of this home. It contains a washer and dryer along with a deep stainless steel sink, lots of counter space, and a full wall of floor-to-ceiling cabinets with under-mount lighting and a ventilation fan. The dining room and its accompanying built-in buffet sit adjacent to the spacious living room, which overlooks the covered deck. A private and sheltered space for use in the summer, spring, or fall. The master suite with a walk-in closet and en-suite bathroom, along with a second bedroom with a walk-in closet, and a half bathroom, complete the main level. The lower level features a family room, a massive third bedroom with a third walk-in closet, a full bathroom, storage space, and a large bonus room perfect for additional storage, a gym space, craft room, etc. The attached 2-stall garage includes overhead storage built-ins, making efficient use of the space. Don't miss this lovely home!
INTERIOR
Bedrooms: 3
Fin ft² / Living Area: 2135 ft²
Below Ground Living: 914ft²
Bathrooms: 3
Above Ground Living: 1221ft²
-
Basement Details: Daylight/Lookout Windows, Drain Tiled, Egress Window(s), Finished, Full, Storage Space, Sump Pump,
Appliances Included:
-
- Range
- Refrigerator
- Washer
- Dryer
- Microwave
- Dishwasher
- Water Softener Owned
- Disposal
- Humidifier
- Gas Water Heater
- Stainless Steel Appliances
EXTERIOR
Air Conditioning: Central Air
Garage Spaces: 2
Construction Materials: N/A
Foundation Size: 1221ft²
Unit Amenities:
-
- Kitchen Window
- Deck
- Natural Woodwork
- Hardwood Floors
- Ceiling Fan(s)
- Walk-In Closet
- Vaulted Ceiling(s)
- Washer/Dryer Hookup
- In-Ground Sprinkler
- Exercise Room
- Cable
- Skylight
- Tile Floors
- Main Floor Primary Bedroom
- Primary Bedroom Walk-In Closet
Heating System:
-
- Forced Air
- Humidifier
ROOMS
| Main | Size | ft² |
|---|---|---|
| Living Room | n/a | 0 ft² |
| Dining Room | n/a | 0 ft² |
| Kitchen | n/a | 0 ft² |
| Laundry | n/a | 0 ft² |
| Bedroom 1 | n/a | 0 ft² |
| Bedroom 2 | n/a | 0 ft² |
| Lower | Size | ft² |
|---|---|---|
| Bedroom 3 | n/a | 0 ft² |
| Family Room | n/a | 0 ft² |
| Bonus Room | 17x16 | 289 ft² |
LOT
Acres: N/A
Lot Size Dim.: Common
Longitude: 44.833
Latitude: -93.1291
Zoning: Residential-Single Family
FINANCIAL & TAXES
Tax year: 2025
Tax annual amount: $3,726
MISCELLANEOUS
Fuel System: N/A
Sewer System: City Sewer/Connected
Water System: City Water/Connected
ADDITIONAL INFORMATION
MLS#: NST7806991
Listing Brokerage: RE/MAX Advantage Plus

ID: 4146397
Published: September 24, 2025
Last Update: September 24, 2025
Views: 2






