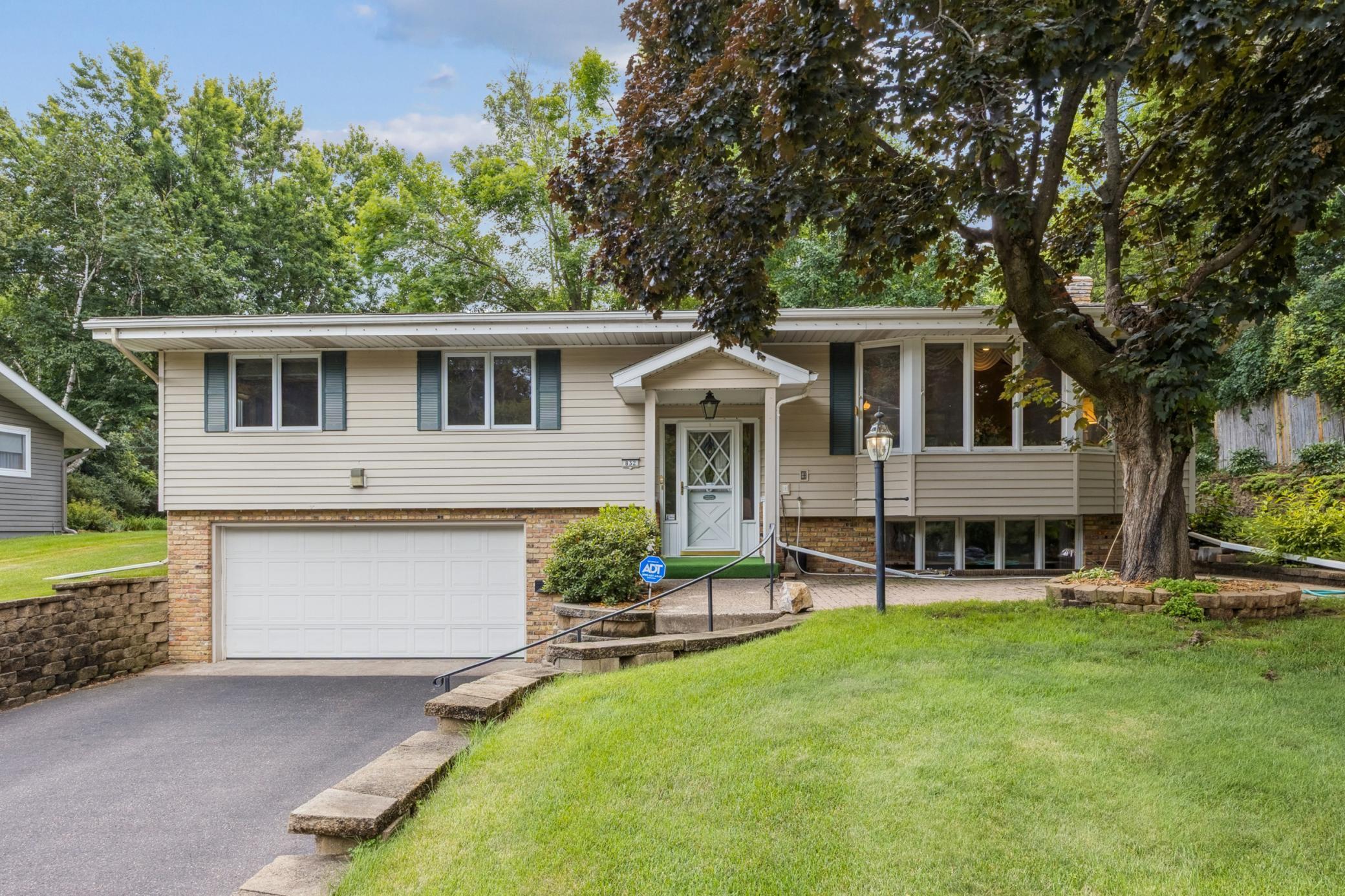832 PARKER AVENUE
832 Parker Avenue, Saint Paul (Roseville), 55113, MN
-
Price: $434,900
-
Status type: For Sale
-
City: Saint Paul (Roseville)
-
Neighborhood: Rosedale Terrace 3
Bedrooms: 3
Property Size :2516
-
Listing Agent: NST16633,NST44041
-
Property type : Single Family Residence
-
Zip code: 55113
-
Street: 832 Parker Avenue
-
Street: 832 Parker Avenue
Bathrooms: 2
Year: 1965
Listing Brokerage: Coldwell Banker Burnet
FEATURES
- Range
- Refrigerator
- Washer
- Dryer
- Exhaust Fan
- Dishwasher
- Water Softener Owned
- Disposal
DETAILS
Incredible open concept walk up rambler that has been extremely well cared for with many added benefits. Beautiful park like backyard, gorgeous landscaping. All three bedrooms upstairs. Large (22.5x13) back sunroom 4 season addition with gas fireplace, Large backyard out building (26x18) heated & water with additional upstairs storage, main level shop including electric & plumbed water. Extra deep (22x36) 2 stall garage with added shop space and storage. Additional storage shed in backyard (14x14). Absolutely beautifully landscaped backyard with mature trees, shrubs & plants. Upstairs bathroom is original and awaits a future remodel, could easily add a large walk in shower using current footprint. Great home in a wonderful location, walking distance to Reservoir Park (120 acres of walking trails & nature) This home includes a 1 year American Home Sheild (AHS) home warranty!
INTERIOR
Bedrooms: 3
Fin ft² / Living Area: 2516 ft²
Below Ground Living: 500ft²
Bathrooms: 2
Above Ground Living: 2016ft²
-
Basement Details: Block, Daylight/Lookout Windows, Finished, Partial, Storage Space,
Appliances Included:
-
- Range
- Refrigerator
- Washer
- Dryer
- Exhaust Fan
- Dishwasher
- Water Softener Owned
- Disposal
EXTERIOR
Air Conditioning: Central Air
Garage Spaces: 2
Construction Materials: N/A
Foundation Size: 1669ft²
Unit Amenities:
-
- Patio
- Porch
- Natural Woodwork
- Sun Room
- Ceiling Fan(s)
- Washer/Dryer Hookup
- Tile Floors
Heating System:
-
- Forced Air
- Fireplace(s)
- Zoned
ROOMS
| Upper | Size | ft² |
|---|---|---|
| Living Room | 20x14.4 | 286.67 ft² |
| Dining Room | 20x12.8 | 253.33 ft² |
| Kitchen | 12.6x11 | 157.5 ft² |
| Bedroom 1 | 13.6x12 | 183.6 ft² |
| Bedroom 2 | 12.6x9.19 | 132.29 ft² |
| Bedroom 3 | 11.1x9.8 | 107.14 ft² |
| Sun Room | 22.5x12.9 | 285.81 ft² |
| Bathroom | 9.5x7 | 89.46 ft² |
| Patio | 30x11.9 | 352.5 ft² |
| Workshop | 26x17.6 | 455 ft² |
| Storage | 14x14 | 196 ft² |
| Lower | Size | ft² |
|---|---|---|
| Family Room | 19x17 | 361 ft² |
| Bathroom | 9x4 | 81 ft² |
| Storage | 10.7x8 | 113.24 ft² |
| Garage | 36x22 | 1296 ft² |
| Main | Size | ft² |
|---|---|---|
| Foyer | 6x5.10 | 35 ft² |
LOT
Acres: N/A
Lot Size Dim.: 85x160x85x160
Longitude: 45.0039
Latitude: -93.1351
Zoning: Residential-Single Family
FINANCIAL & TAXES
Tax year: 2024
Tax annual amount: $1,348
MISCELLANEOUS
Fuel System: N/A
Sewer System: City Sewer/Connected
Water System: City Water/Connected
ADDITIONAL INFORMATION
MLS#: NST7773931
Listing Brokerage: Coldwell Banker Burnet

ID: 3929026
Published: December 31, 1969
Last Update: July 31, 2025
Views: 7






