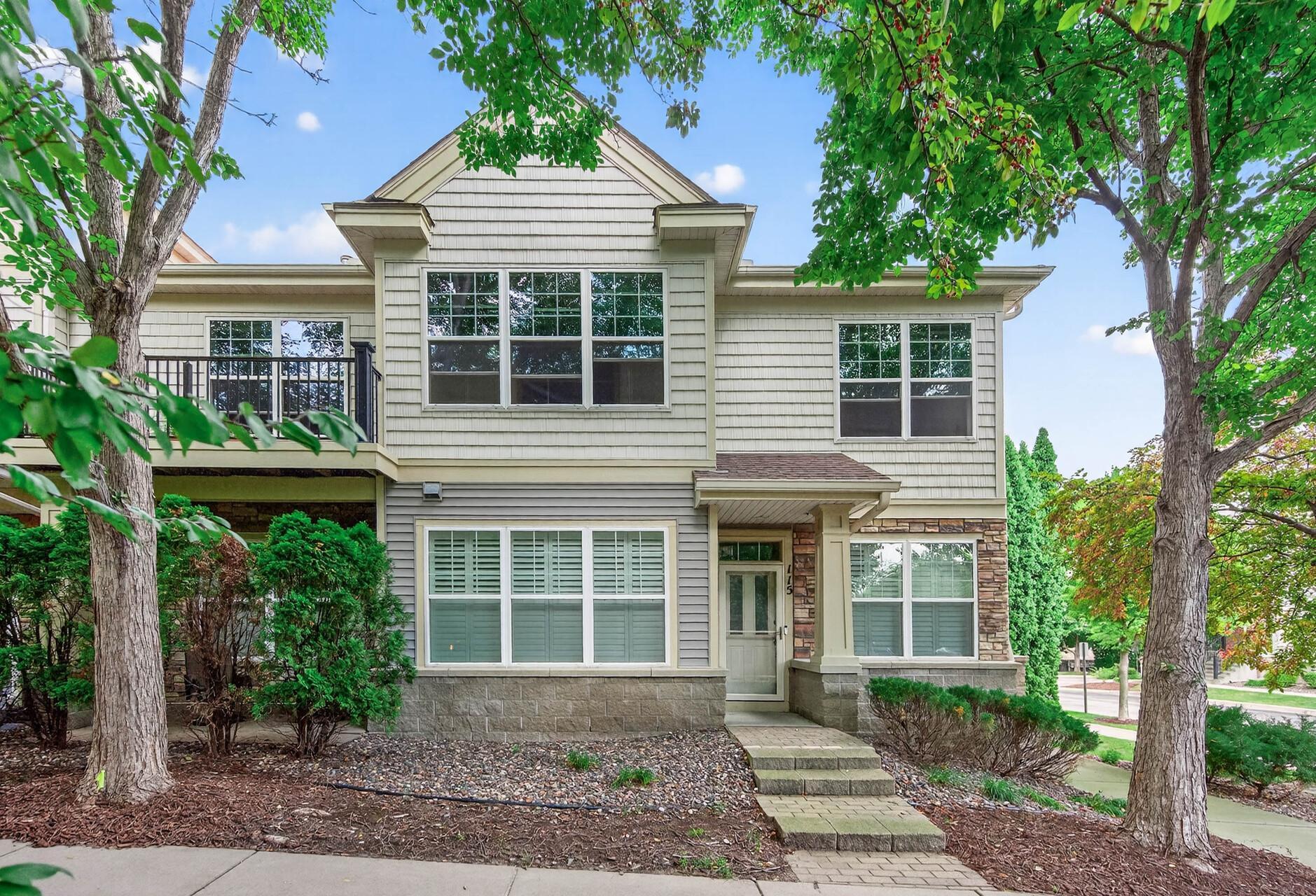8317 TOWNSEND DRIVE
8317 Townsend Drive, Eden Prairie, 55344, MN
-
Price: $371,500
-
Status type: For Sale
-
City: Eden Prairie
-
Neighborhood: Cic 1071 Hartford Commons Condo
Bedrooms: 3
Property Size :1645
-
Listing Agent: NST16633,NST227115
-
Property type : Low Rise
-
Zip code: 55344
-
Street: 8317 Townsend Drive
-
Street: 8317 Townsend Drive
Bathrooms: 2
Year: 2002
Listing Brokerage: Coldwell Banker Burnet
FEATURES
- Range
- Refrigerator
- Washer
- Dryer
- Microwave
- Dishwasher
- Disposal
- Humidifier
- Water Filtration System
- Gas Water Heater
- Stainless Steel Appliances
DETAILS
End unit on the second level with 9-foot ceilings offers more than 1,600 square feet of one-level, low-maintenance living in the heart of Eden Prairie. Just steps from Eden Prairie Center, this home combines convenience with comfort, placing shopping, dining, and entertainment right at your doorstep. Inside, oversized windows fill the open layout with natural light and privacy. The kitchen features a spacious center island, newer stainless-steel appliances (NEW induction oven, gas range also available if you prefer), Aquasana filtered drinking water, and a seamless floor plan perfect for entertaining. A gas fireplace adds warmth to cozy up, while the sunroom and private deck provide a relaxing retreat with views of the tree-filled courtyard. The primary suite includes a large walk-in closet and private bath with dual vanities and a walk-in shower. Two additional bedrooms offer flexibility for guests, office space, or hobbies. A rare find, this condo includes an underground garage that is both heated and air conditioned, with a private garage door leading to two stalls. With fresh interior paint, a NEW HVAC system, in-unit laundry, and all living facilities on one level, this home is truly move-in ready. Hartford Commons offers professional management, beautifully maintained grounds, and easy access to highways for a stress-free commute. Experience low-maintenance living with style and privacy in one of Eden Prairie’s most desirable communities. All furnishings available. Welcome home!
INTERIOR
Bedrooms: 3
Fin ft² / Living Area: 1645 ft²
Below Ground Living: N/A
Bathrooms: 2
Above Ground Living: 1645ft²
-
Basement Details: None,
Appliances Included:
-
- Range
- Refrigerator
- Washer
- Dryer
- Microwave
- Dishwasher
- Disposal
- Humidifier
- Water Filtration System
- Gas Water Heater
- Stainless Steel Appliances
EXTERIOR
Air Conditioning: Central Air
Garage Spaces: 2
Construction Materials: N/A
Foundation Size: 1645ft²
Unit Amenities:
-
- Kitchen Window
- Deck
- Natural Woodwork
- Sun Room
- Ceiling Fan(s)
- Walk-In Closet
- Washer/Dryer Hookup
- In-Ground Sprinkler
- Indoor Sprinklers
- Paneled Doors
- Kitchen Center Island
- Intercom System
- Main Floor Primary Bedroom
- Primary Bedroom Walk-In Closet
Heating System:
-
- Forced Air
ROOMS
| Main | Size | ft² |
|---|---|---|
| Foyer | 9x6 | 81 ft² |
| Laundry | 9x5 | 81 ft² |
| Kitchen | 20x10 | 400 ft² |
| Living Room | 16x16 | 256 ft² |
| Dining Room | 12x12 | 144 ft² |
| Sun Room | 12x8 | 144 ft² |
| Deck | 16x6 | 256 ft² |
| Bedroom 1 | 14x10 | 196 ft² |
| Bedroom 2 | 11x11 | 121 ft² |
| Bathroom | 8x5 | 64 ft² |
| Bedroom 3 | 20x12 | 400 ft² |
| Primary Bathroom | 10x10 | 100 ft² |
| Walk In Closet | 9x5 | 81 ft² |
LOT
Acres: N/A
Lot Size Dim.: 0x0
Longitude: 44.8526
Latitude: -93.42
Zoning: Residential-Single Family
FINANCIAL & TAXES
Tax year: 2025
Tax annual amount: $3,871
MISCELLANEOUS
Fuel System: N/A
Sewer System: City Sewer/Connected
Water System: City Water/Connected
ADDITIONAL INFORMATION
MLS#: NST7794882
Listing Brokerage: Coldwell Banker Burnet

ID: 4056884
Published: December 31, 1969
Last Update: August 30, 2025
Views: 1






