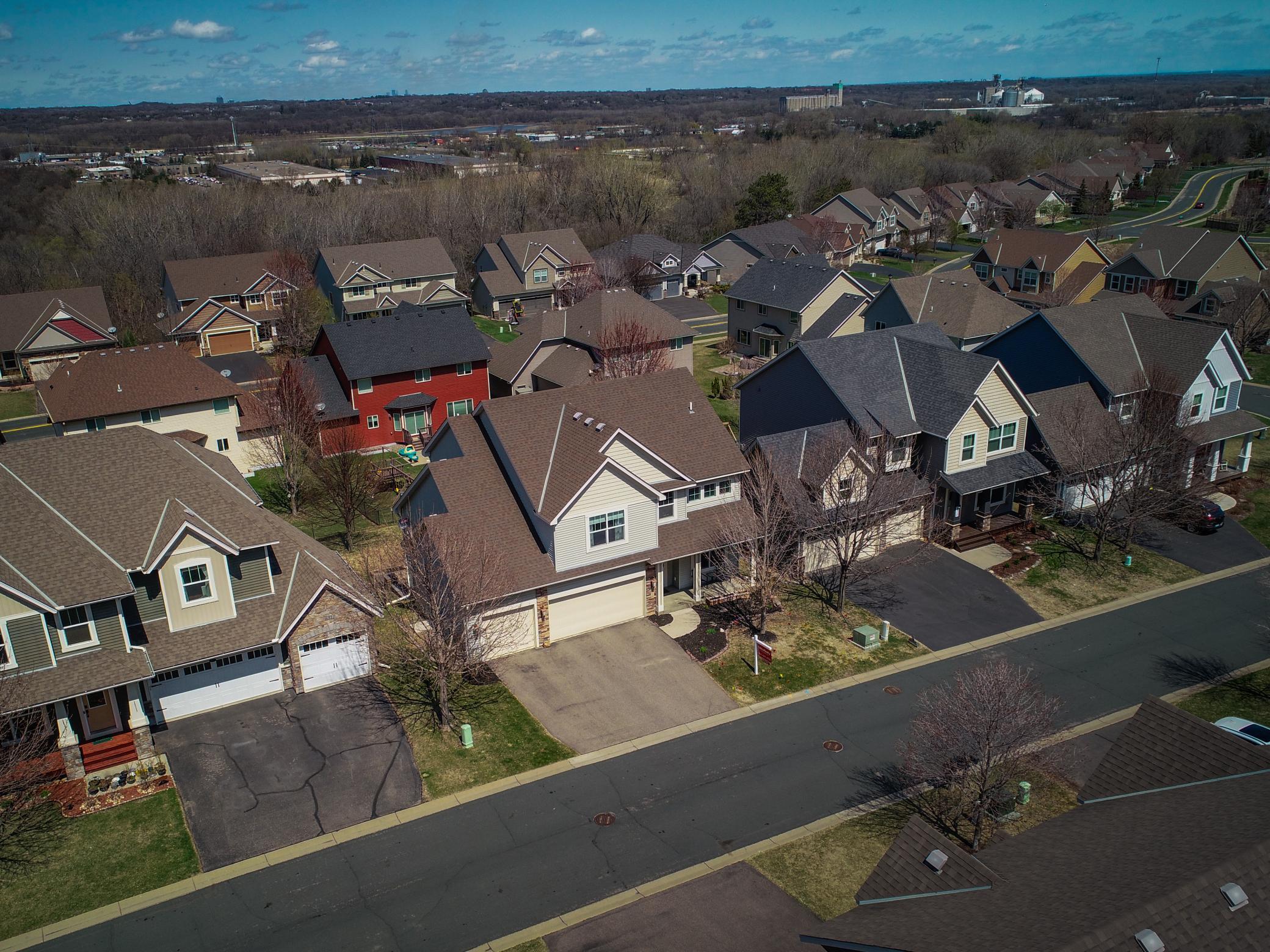8316 132ND LANE
8316 132nd Lane, Savage, 55378, MN
-
Price: $535,000
-
Status type: For Sale
-
City: Savage
-
Neighborhood: Trout Run Preserve 5th Add
Bedrooms: 4
Property Size :2913
-
Listing Agent: NST16596,NST99746
-
Property type : Single Family Residence
-
Zip code: 55378
-
Street: 8316 132nd Lane
-
Street: 8316 132nd Lane
Bathrooms: 3
Year: 2013
Listing Brokerage: Edina Realty, Inc.
FEATURES
- Range
- Refrigerator
- Washer
- Dryer
- Microwave
- Exhaust Fan
- Dishwasher
- Water Softener Owned
- Disposal
- Freezer
- Humidifier
- Air-To-Air Exchanger
- Gas Water Heater
- Stainless Steel Appliances
DETAILS
Beautifully built by Capstone in 2013, this well-maintained home features brand-new carpet throughout and fresh paint in the main-level bathroom and other key areas. The upper level offers four spacious bedrooms, each with large windows and generous closet space, plus a conveniently located laundry room. The main level is filled with natural light thanks to oversized windows and includes a cozy gas fireplace, granite countertops, and stainless steel appliances. A bonus room, currently used as an office, is found immediately inside the front door - other models have used this as a formal dining room, formal living room, or play room. Step outside to enjoy a maintenance-free composite deck, a welcoming front porch, and a fully fenced, flat backyard—ideal for entertaining or relaxing. Take the steps down to a paver patio, perfect for grilling, or watching the neighborhood activities. The finished walk-out basement is perfect for movie nights or a home gym. Located in the sought-after Trout Run neighborhood of Savage, this home is close to an association-maintained tot lot, scenic walking trails, and offers easy access to highways 169, 13, and 35W, as well as a variety of dining, shopping, and entertainment options.
INTERIOR
Bedrooms: 4
Fin ft² / Living Area: 2913 ft²
Below Ground Living: 608ft²
Bathrooms: 3
Above Ground Living: 2305ft²
-
Basement Details: Block, Daylight/Lookout Windows, Drain Tiled, Egress Window(s), Finished, Storage Space, Sump Pump, Walkout,
Appliances Included:
-
- Range
- Refrigerator
- Washer
- Dryer
- Microwave
- Exhaust Fan
- Dishwasher
- Water Softener Owned
- Disposal
- Freezer
- Humidifier
- Air-To-Air Exchanger
- Gas Water Heater
- Stainless Steel Appliances
EXTERIOR
Air Conditioning: Central Air
Garage Spaces: 3
Construction Materials: N/A
Foundation Size: 1014ft²
Unit Amenities:
-
Heating System:
-
- Forced Air
ROOMS
| Upper | Size | ft² |
|---|---|---|
| Bedroom 1 | 15x14 | 225 ft² |
| Bedroom 2 | 12.5x12 | 155.21 ft² |
| Bedroom 3 | 11x10 | 121 ft² |
| Bedroom 4 | 12x12 | 144 ft² |
| Laundry | 9x8 | 81 ft² |
| Bathroom | 10x9 | 100 ft² |
| Walk In Closet | 10x5 | 100 ft² |
| Main | Size | ft² |
|---|---|---|
| Kitchen | 15x10 | 225 ft² |
| Dining Room | 15x10 | 225 ft² |
| Living Room | 16x15 | 256 ft² |
| Flex Room | 10x10 | 100 ft² |
| Porch | 17.5x4 | 304.79 ft² |
| Deck | 14x12 | 196 ft² |
| Lower | Size | ft² |
|---|---|---|
| Family Room | 37.5x14 | 1403.13 ft² |
LOT
Acres: N/A
Lot Size Dim.: 120x63x121x60
Longitude: 44.7634
Latitude: -93.385
Zoning: Residential-Single Family
FINANCIAL & TAXES
Tax year: 2024
Tax annual amount: N/A
MISCELLANEOUS
Fuel System: N/A
Sewer System: City Sewer/Connected
Water System: City Water/Connected
ADITIONAL INFORMATION
MLS#: NST7756637
Listing Brokerage: Edina Realty, Inc.

ID: 3767134
Published: June 10, 2025
Last Update: June 10, 2025
Views: 7






