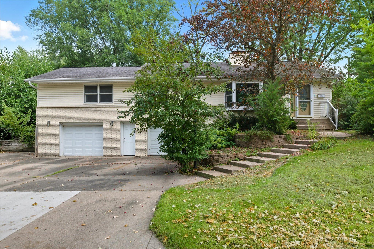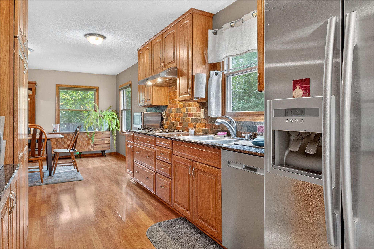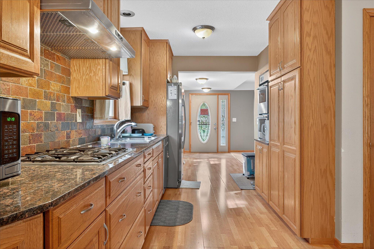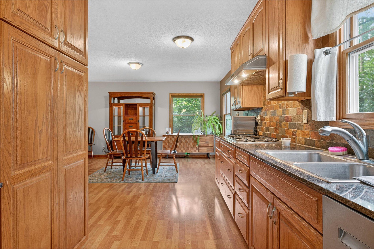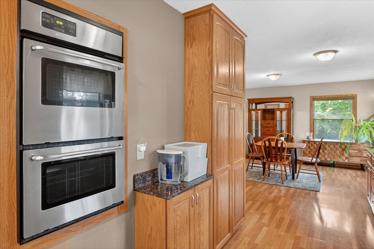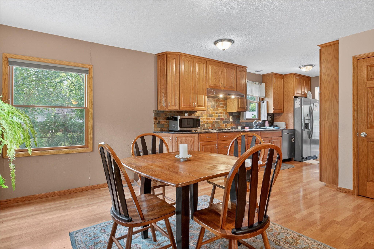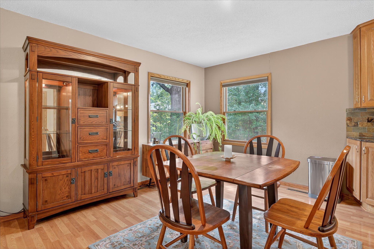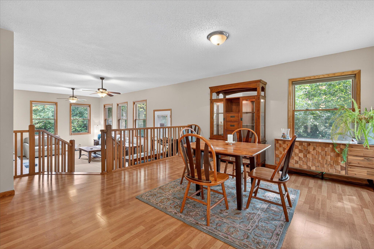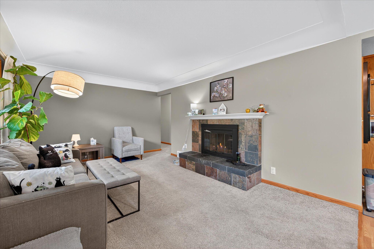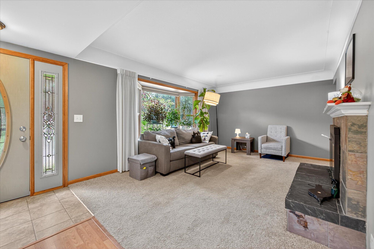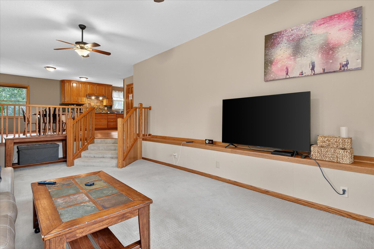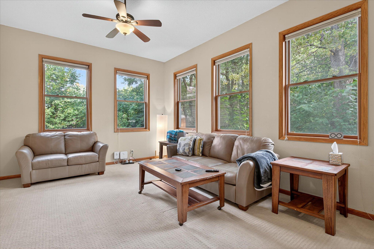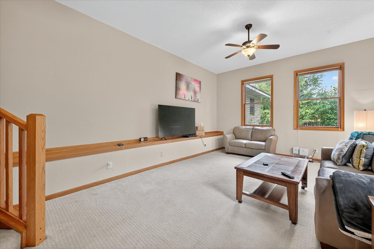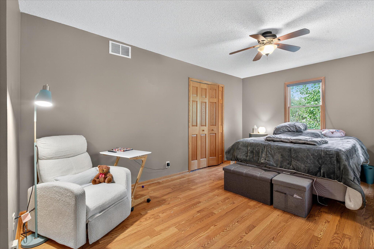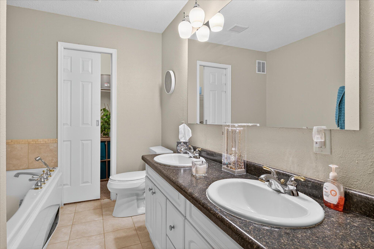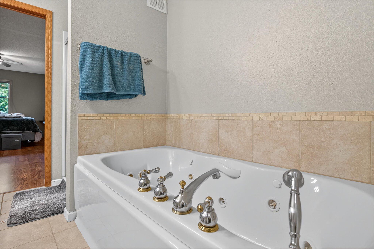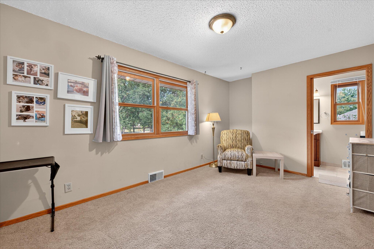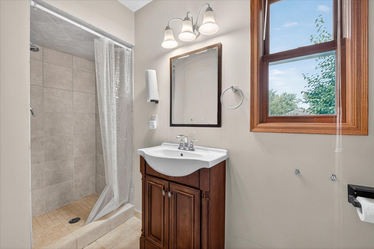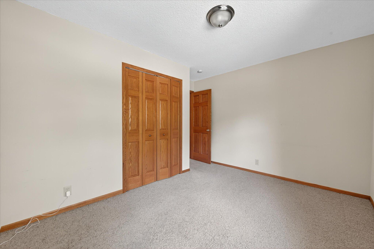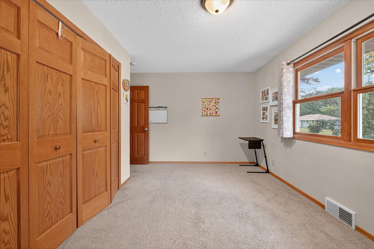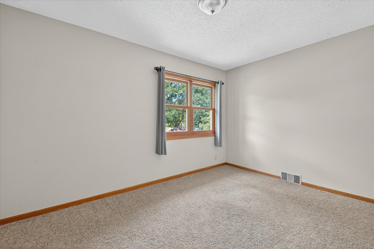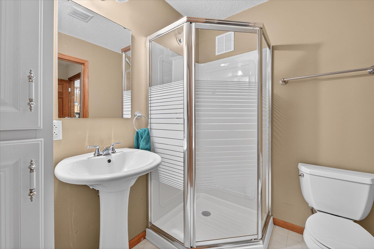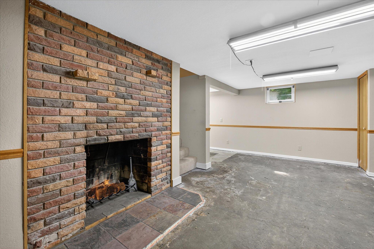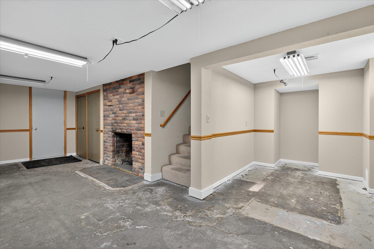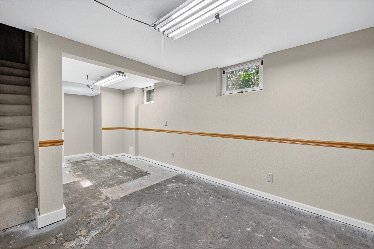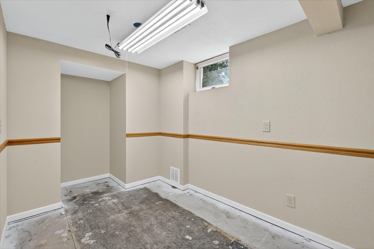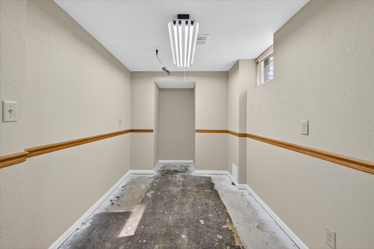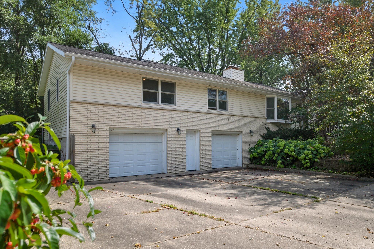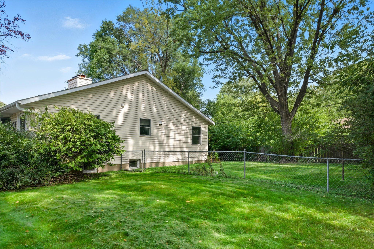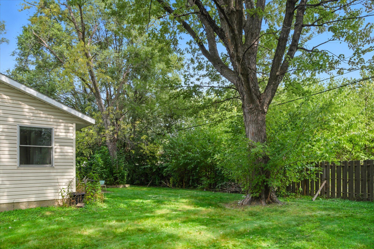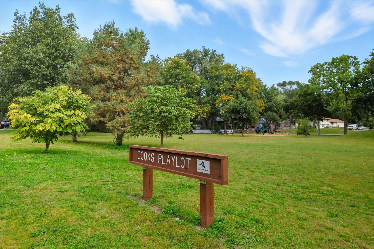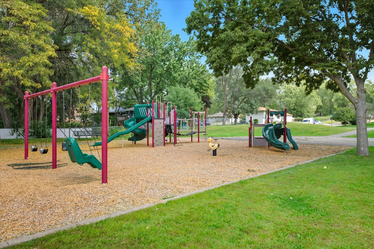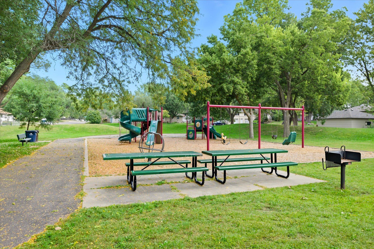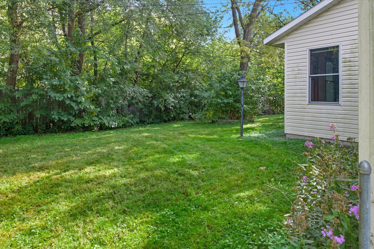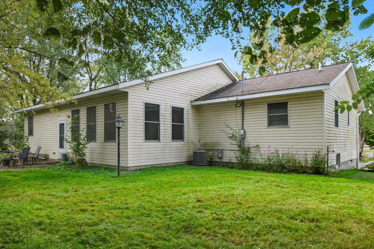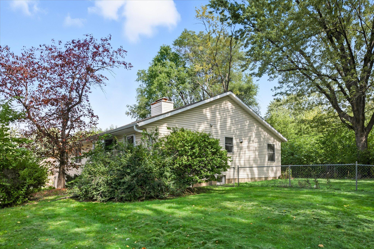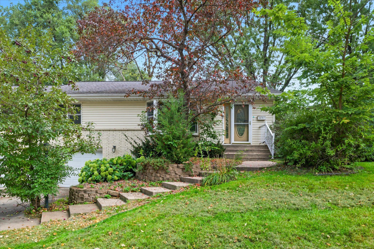8315 14TH AVENUE
8315 14th Avenue, Minneapolis (Bloomington), 55425, MN
-
Price: $350,000
-
Status type: For Sale
-
Neighborhood: Cooks Langly Lane 1st Add
Bedrooms: 3
Property Size :2867
-
Listing Agent: NST16650,NST44189
-
Property type : Single Family Residence
-
Zip code: 55425
-
Street: 8315 14th Avenue
-
Street: 8315 14th Avenue
Bathrooms: 3
Year: 1954
Listing Brokerage: Edina Realty, Inc.
FEATURES
- Range
- Refrigerator
- Washer
- Dryer
- Microwave
- Exhaust Fan
DETAILS
Welcome to this beautiful maintained 1950s-built rambler that seamlessly blends classic charm with modern updates. This spacious one-level home offers an exceptional layout featuring 3 bedrooms and 3 bathrooms on the main level, perfect for comfortable living and easy entertaining. The heart of the home is the gorgeous, updated Chef's kitchen, designed to impress. Enjoy rich cherry cabinetry, sleek granite countertops, double ovens, and stainless steel appliances. The kitchen opens to a sunny informal dining area and flows into the main level family room-ideal for everyday living or hosting gatherings. Just off the kitchen, you'll find a convenient main-level laundry room and a wall-through 3/4 bath for added functionality. The spacious primary suite offers a tranquil retreat with a full en suite bath featuring a separate tub and shower, plus a walk-in closet. The second bedroom also includes a private 3/4 bath and a generous closet, while the third bedroom offers flexibility for guests or a home office. Relax in the bright and inviting living room, highlighted by a classic wood-burning fireplace with brick surround and a targe west-facing bay window that brings in beautiful natural light. Head downstairs to the lower-level amusement room, complete with a second woodburning fireplace, ideal for cozy movie nights or game days. The lower level also offers walk-out access to the 2-stall garage, ample storage space, and a large utility/storage area, giving you space to stay organized and meet all your needs. Step outside to enjoy the private, fully fenced backyard, perfect for pets, gardening, or simply relaxing outdoors. Located just steps from a local park and playground, and offering easy access to major freeways, public transit, shopping, and the Minneapolis-St. Paul International Airport, this home is as convenient as it is comfortable.
INTERIOR
Bedrooms: 3
Fin ft² / Living Area: 2867 ft²
Below Ground Living: 943ft²
Bathrooms: 3
Above Ground Living: 1924ft²
-
Basement Details: Daylight/Lookout Windows,
Appliances Included:
-
- Range
- Refrigerator
- Washer
- Dryer
- Microwave
- Exhaust Fan
EXTERIOR
Air Conditioning: Central Air
Garage Spaces: 2
Construction Materials: N/A
Foundation Size: 1924ft²
Unit Amenities:
-
Heating System:
-
- Forced Air
ROOMS
| Main | Size | ft² |
|---|---|---|
| Living Room | 12x16 | 144 ft² |
| Dining Room | 15x16 | 225 ft² |
| Family Room | 14x24 | 196 ft² |
| Kitchen | 8x16 | 64 ft² |
| Bedroom 1 | 9x13 | 81 ft² |
| Bedroom 2 | 10x15 | 100 ft² |
| Bedroom 3 | 11x18 | 121 ft² |
| Foyer | 8x12 | 64 ft² |
| Lower | Size | ft² |
|---|---|---|
| Amusement Room | 12x23 | 144 ft² |
LOT
Acres: N/A
Lot Size Dim.: 101x126x101x126
Longitude: 44.8527
Latitude: -93.2552
Zoning: Residential-Single Family
FINANCIAL & TAXES
Tax year: 2025
Tax annual amount: $4,816
MISCELLANEOUS
Fuel System: N/A
Sewer System: City Sewer/Connected
Water System: City Water/Connected
ADDITIONAL INFORMATION
MLS#: NST7792288
Listing Brokerage: Edina Realty, Inc.

ID: 4127333
Published: September 19, 2025
Last Update: September 19, 2025
Views: 3


