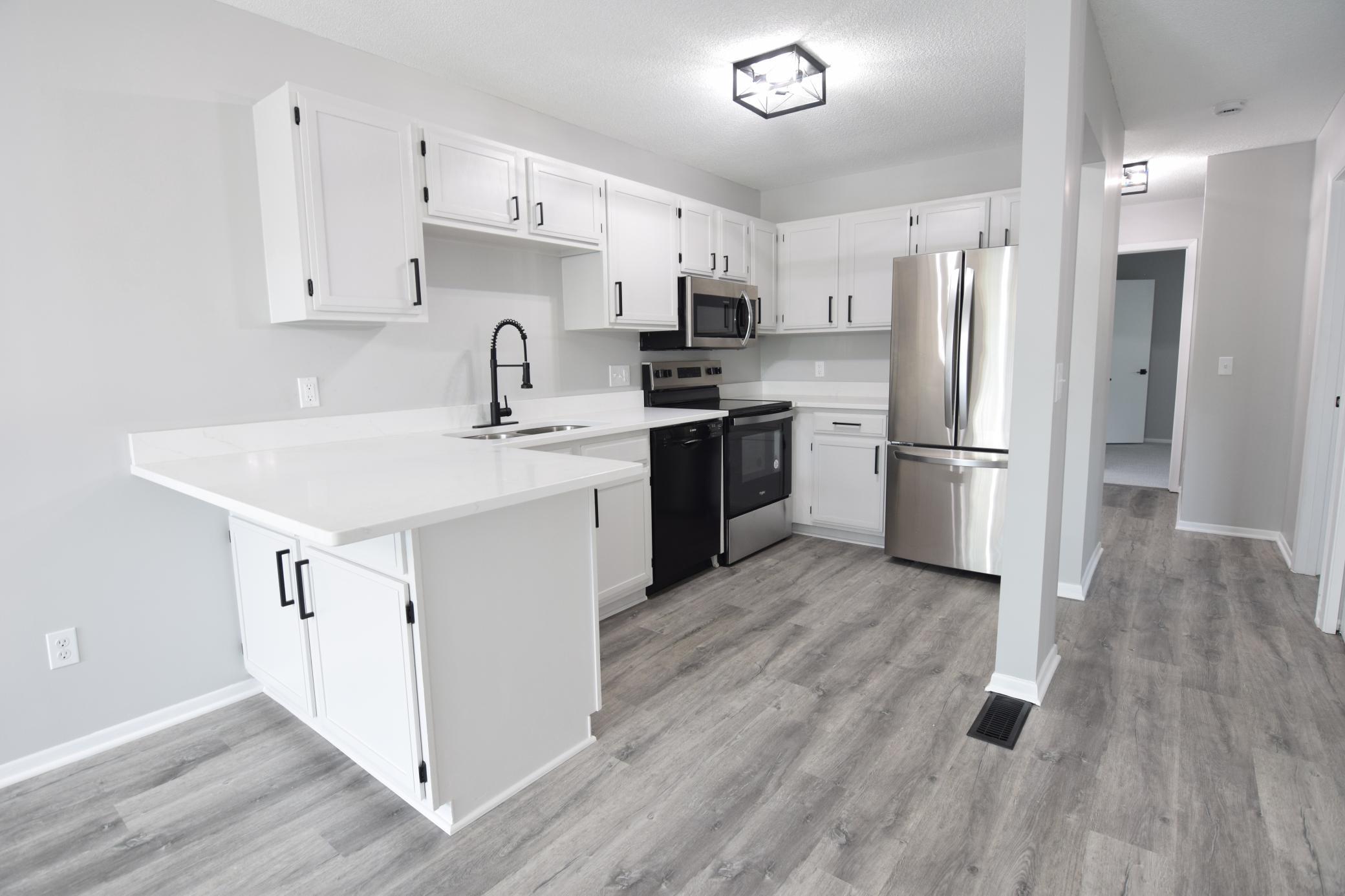831 EVERGREEN CIRCLE
831 Evergreen Circle, Burnsville, 55337, MN
-
Price: $269,900
-
Status type: For Sale
-
City: Burnsville
-
Neighborhood: Wood Park 11
Bedrooms: 3
Property Size :1361
-
Listing Agent: NST17084,NST73141
-
Property type : Townhouse Quad/4 Corners
-
Zip code: 55337
-
Street: 831 Evergreen Circle
-
Street: 831 Evergreen Circle
Bathrooms: 2
Year: 1983
Listing Brokerage: RES Realty
FEATURES
- Range
- Refrigerator
- Washer
- Dryer
- Microwave
- Dishwasher
DETAILS
Discover modern comfort and convenience in this beautifully updated 3-bedroom, 2-bathroom townhouse located in the heart of Burnsville! Perfect for anyone seeking a vibrant community with easy access to the Twin Cities. This spacious layout has an open-concept living area with abundant natural light, perfect for entertaining or cozy nights in. Updated kitchen boasts sleek stainless-steel appliances, quartz countertops, and ample cabinetry for all your culinary needs. The three generous bedrooms are bright and airy with plenty of closet space; the primary suite has a walk-in closet and walk-thru bath. The two updated bathrooms are equipped with stylish fixtures and finishes for a touch of luxury. The private patio and a maintenance free deck allow you to enjoy outdoor relaxation or BBQs in your own serene outdoor space. Attached two car garage provides convenient parking and extra storage space. Prime Location: Minutes from shopping at Burnsville Center, dining, parks, and top-rated schools. Easy access to I-35 for a quick commute to Minneapolis or St. Paul. Nearby walking trails, parks, and recreational amenities for an active lifestyle.
INTERIOR
Bedrooms: 3
Fin ft² / Living Area: 1361 ft²
Below Ground Living: 426ft²
Bathrooms: 2
Above Ground Living: 935ft²
-
Basement Details: Block, Finished, Walkout,
Appliances Included:
-
- Range
- Refrigerator
- Washer
- Dryer
- Microwave
- Dishwasher
EXTERIOR
Air Conditioning: Central Air
Garage Spaces: 2
Construction Materials: N/A
Foundation Size: 935ft²
Unit Amenities:
-
- Deck
- Walk-In Closet
Heating System:
-
- Forced Air
ROOMS
| Upper | Size | ft² |
|---|---|---|
| Living Room | 15x13.5 | 201.25 ft² |
| Dining Room | 11x8 | 121 ft² |
| Kitchen | 13x8 | 169 ft² |
| Bedroom 1 | 17.5x11 | 304.79 ft² |
| Bedroom 2 | 12x10 | 144 ft² |
| Lower | Size | ft² |
|---|---|---|
| Family Room | 15x11 | 225 ft² |
| Bedroom 3 | 11x9 | 121 ft² |
LOT
Acres: N/A
Lot Size Dim.: 20x4x98x63x85
Longitude: 44.7476
Latitude: -93.2629
Zoning: Residential-Single Family
FINANCIAL & TAXES
Tax year: 2024
Tax annual amount: $2,556
MISCELLANEOUS
Fuel System: N/A
Sewer System: City Sewer/Connected
Water System: City Water/Connected
ADDITIONAL INFORMATION
MLS#: NST7787597
Listing Brokerage: RES Realty

ID: 3996941
Published: August 13, 2025
Last Update: August 13, 2025
Views: 1






