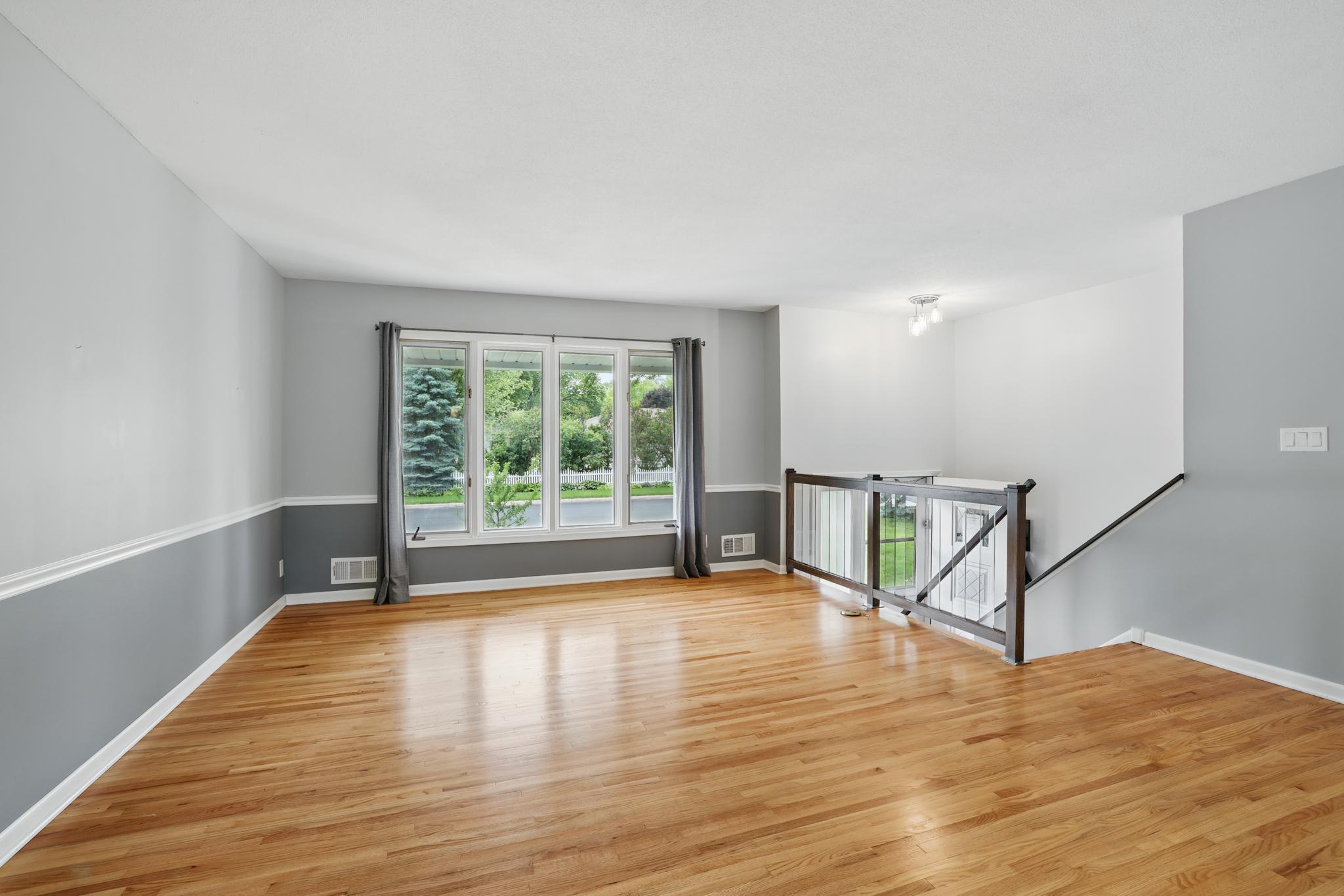8307 JOHNSON AVENUE
8307 Johnson Avenue, Minneapolis (Bloomington), 55437, MN
-
Price: $415,000
-
Status type: For Sale
-
Neighborhood: Wanda Miller 4th Add
Bedrooms: 4
Property Size :1868
-
Listing Agent: NST21234,NST52694
-
Property type : Single Family Residence
-
Zip code: 55437
-
Street: 8307 Johnson Avenue
-
Street: 8307 Johnson Avenue
Bathrooms: 2
Year: 1962
Listing Brokerage: Fresh Start Realty
FEATURES
- Refrigerator
- Washer
- Dryer
- Dishwasher
- Disposal
- Cooktop
- Wall Oven
- Humidifier
- Electronic Air Filter
- Gas Water Heater
DETAILS
Welcome to this thoughtfully updated residence, ideally positioned for seamless access to parks, trails, public transit, major freeways, shopping, and dining—making everyday life both convenient and enjoyable. The upper level boasts newly refinished hardwood floors throughout, offering a warm and modern foundation for your living spaces. The walk-out lower level invites you to relax with tranquil pond views and a peaceful, wildlife-rich setting. Built-in bookcases and a cozy gas fireplace in the family room create an ideal space for relaxing evenings or entertaining friends. Enjoy the comforts of the screened-in three-season porch, which leads to a composite deck—perfect for outdoor living, entertaining, or simply unwinding in your private retreat. All appliances are in excellent working condition, and a one-year Cinch home warranty is included for added assurance. The home’s wood windows have been meticulously glazed and refinished, enhancing both beauty and durability. Your Vision, Your Home Bring your ideas and creativity to this inviting property, where peaceful pondside living meets the convenience of a sought-after neighborhood. Unlock the full potential of this Bloomington home and make it your own!
INTERIOR
Bedrooms: 4
Fin ft² / Living Area: 1868 ft²
Below Ground Living: 834ft²
Bathrooms: 2
Above Ground Living: 1034ft²
-
Basement Details: Finished, Walkout,
Appliances Included:
-
- Refrigerator
- Washer
- Dryer
- Dishwasher
- Disposal
- Cooktop
- Wall Oven
- Humidifier
- Electronic Air Filter
- Gas Water Heater
EXTERIOR
Air Conditioning: Central Air
Garage Spaces: 2
Construction Materials: N/A
Foundation Size: 1034ft²
Unit Amenities:
-
- Patio
- Kitchen Window
- Deck
- Natural Woodwork
- Hardwood Floors
- Walk-In Closet
- Local Area Network
- Washer/Dryer Hookup
- Cable
- Kitchen Center Island
- Tile Floors
- Main Floor Primary Bedroom
Heating System:
-
- Forced Air
ROOMS
| Main | Size | ft² |
|---|---|---|
| Living Room | 16.10 x 15.10 | 266.53 ft² |
| Dining Room | 10.2 x 8.7 | 87.26 ft² |
| Kitchen | 12.9 x 9.10 | 125.38 ft² |
| Three Season Porch | n/a | 0 ft² |
| Bedroom 1 | 12.6 x 10.9 | 134.38 ft² |
| Bedroom 2 | 12.4 x 10.5 | 128.47 ft² |
| Bedroom 3 | 12.4 x 9 | 152.93 ft² |
| Deck | n/a | 0 ft² |
| Lower | Size | ft² |
|---|---|---|
| Family Room | 25.1 x 18.1 | 453.59 ft² |
| Bedroom 4 | 12.4 x 12.3 | 151.08 ft² |
| Patio | n/a | 0 ft² |
LOT
Acres: N/A
Lot Size Dim.: 140 X 80
Longitude: 44.8533
Latitude: -93.3341
Zoning: Residential-Single Family
FINANCIAL & TAXES
Tax year: 2025
Tax annual amount: $4,622
MISCELLANEOUS
Fuel System: N/A
Sewer System: City Sewer - In Street
Water System: City Water - In Street
ADITIONAL INFORMATION
MLS#: NST7730924
Listing Brokerage: Fresh Start Realty

ID: 3805427
Published: April 27, 2025
Last Update: April 27, 2025
Views: 1






