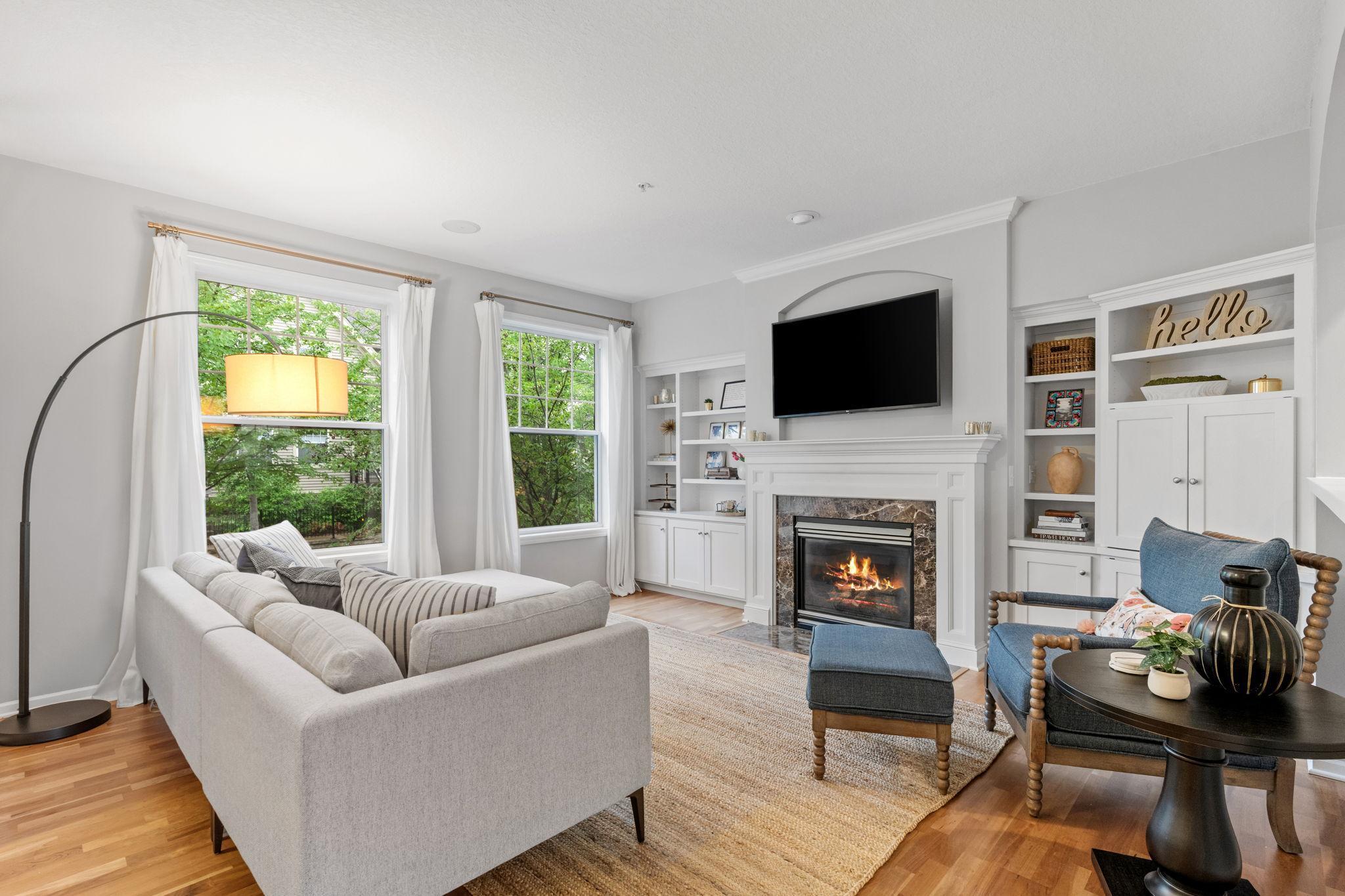8306 LABONT WAY
8306 Labont Way, Eden Prairie, 55344, MN
-
Price: $375,000
-
Status type: For Sale
-
City: Eden Prairie
-
Neighborhood: Cic 1071 Hartford Commons Condo
Bedrooms: 3
Property Size :1825
-
Listing Agent: NST26146,NST108466
-
Property type : Townhouse Side x Side
-
Zip code: 55344
-
Street: 8306 Labont Way
-
Street: 8306 Labont Way
Bathrooms: 4
Year: 2003
Listing Brokerage: Exp Realty, LLC.
FEATURES
- Range
- Refrigerator
- Washer
- Dryer
- Microwave
- Dishwasher
DETAILS
Stunning row townhome in Hartford Commons, featuring beautiful finishes throughout! The main level has an open-concept layout with 9-foot ceilings and sleek hardwood floors. The living room features a gas fireplace with surrounding custom built-ins. The kitchen has granite countertops, a large center island, stainless steel appliances, and patio doors leading out to a balcony deck. Upstairs, you’ll find two bedrooms, two full baths, a versatile loft space, and the convenience of upper-level laundry with newer washer & dryer (2024). The luxurious primary suite includes a walk-in closet and a private bath with dual vanities, a soaking tub, and a separate shower. The finished lower level includes a third bedroom and a 3/4 bath, perfect for guests or a home office. Enjoy this amazing location within walking distance to Eden Prairie Mall, dining, parks, and trails with quick access to I-494, US 212, and US 169.
INTERIOR
Bedrooms: 3
Fin ft² / Living Area: 1825 ft²
Below Ground Living: 256ft²
Bathrooms: 4
Above Ground Living: 1569ft²
-
Basement Details: Finished,
Appliances Included:
-
- Range
- Refrigerator
- Washer
- Dryer
- Microwave
- Dishwasher
EXTERIOR
Air Conditioning: Central Air
Garage Spaces: 2
Construction Materials: N/A
Foundation Size: 757ft²
Unit Amenities:
-
- Kitchen Window
- Deck
- Kitchen Center Island
- Tile Floors
Heating System:
-
- Forced Air
ROOMS
| Main | Size | ft² |
|---|---|---|
| Living Room | 18x15 | 324 ft² |
| Dining Room | 15x8 | 225 ft² |
| Kitchen | 15x9 | 225 ft² |
| Foyer | 7x7 | 49 ft² |
| Deck | 18x5 | 324 ft² |
| Upper | Size | ft² |
|---|---|---|
| Bedroom 1 | 16x13 | 256 ft² |
| Bedroom 2 | 12x11 | 144 ft² |
| Bedroom 3 | 11x10 | 121 ft² |
| Loft | 13x9 | 169 ft² |
| Walk In Closet | 6x6 | 36 ft² |
LOT
Acres: N/A
Lot Size Dim.: 60x160x76x151x19
Longitude: 44.8537
Latitude: -93.4194
Zoning: Residential-Single Family
FINANCIAL & TAXES
Tax year: 2025
Tax annual amount: $4,115
MISCELLANEOUS
Fuel System: N/A
Sewer System: City Sewer/Connected
Water System: City Water/Connected
ADITIONAL INFORMATION
MLS#: NST7754897
Listing Brokerage: Exp Realty, LLC.

ID: 3866691
Published: July 09, 2025
Last Update: July 09, 2025
Views: 1






