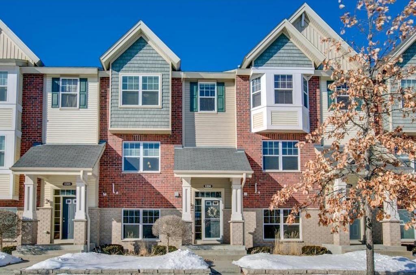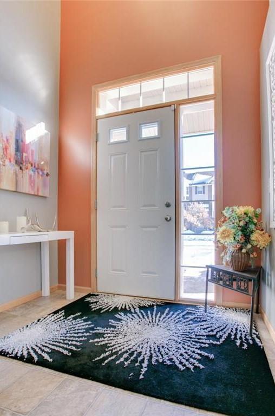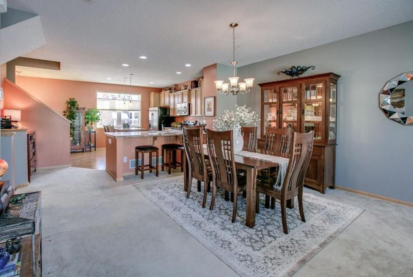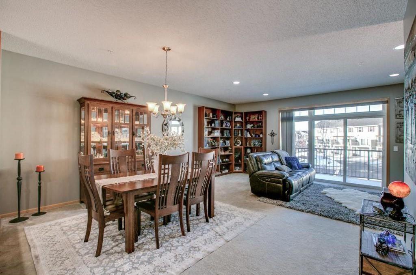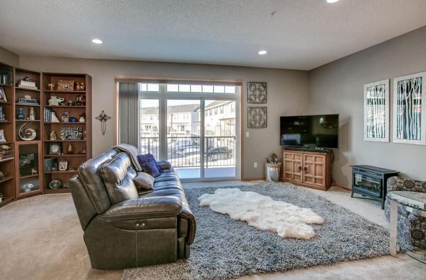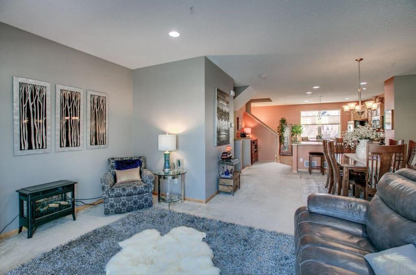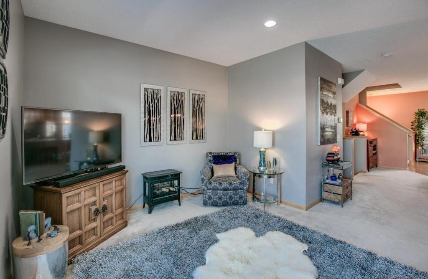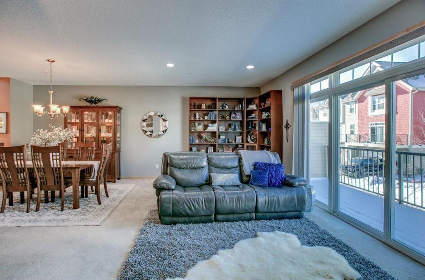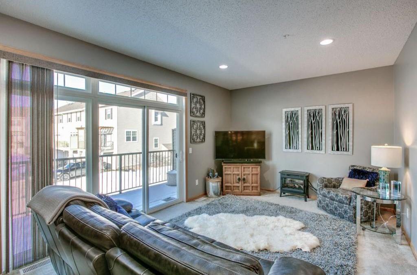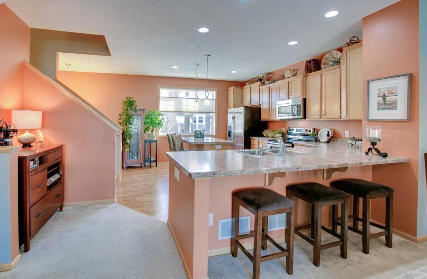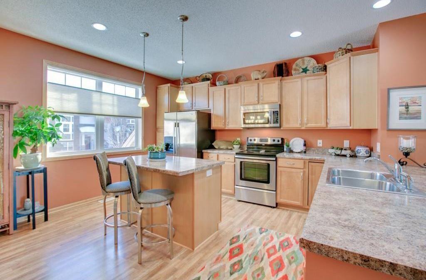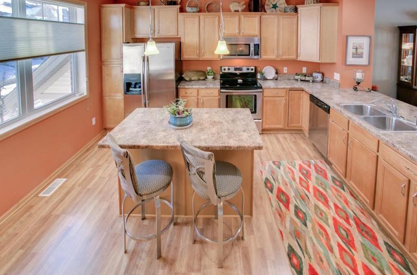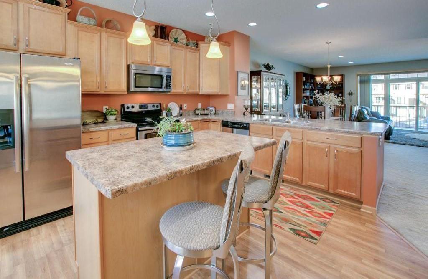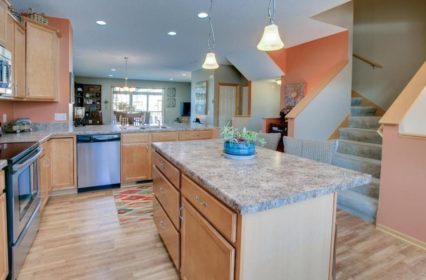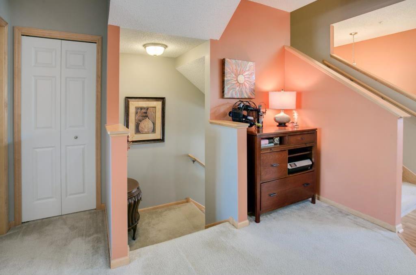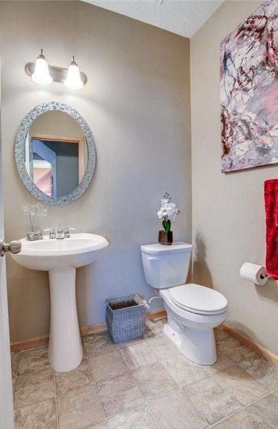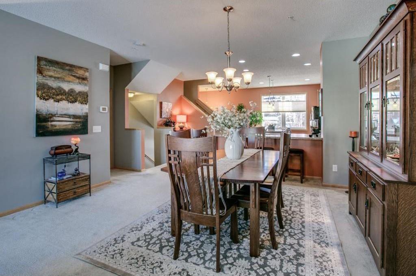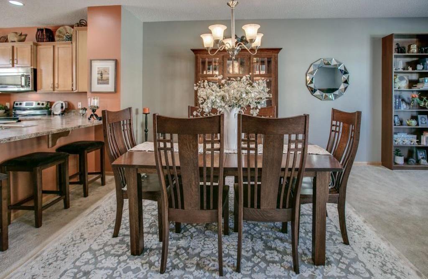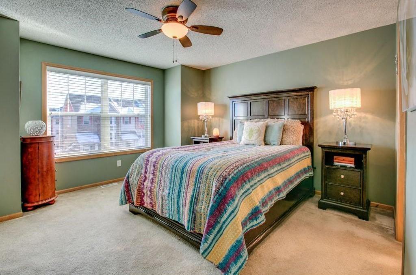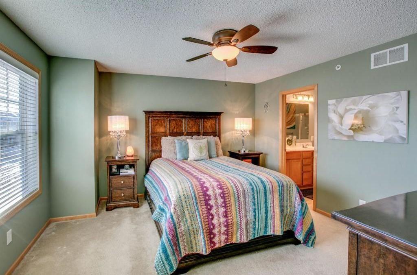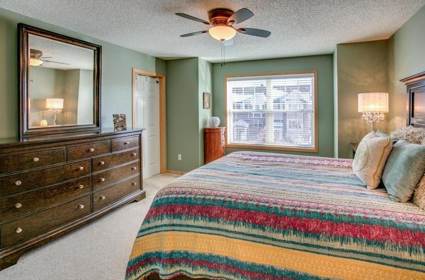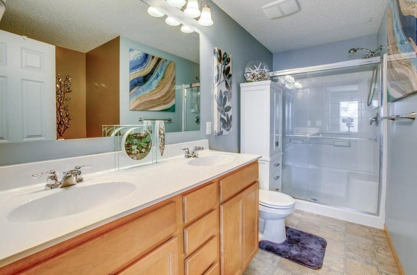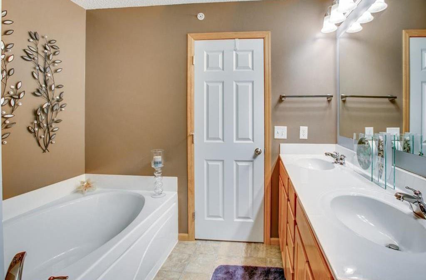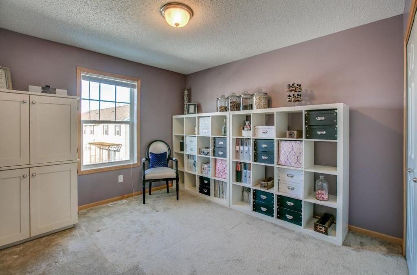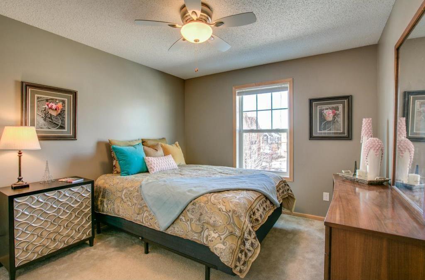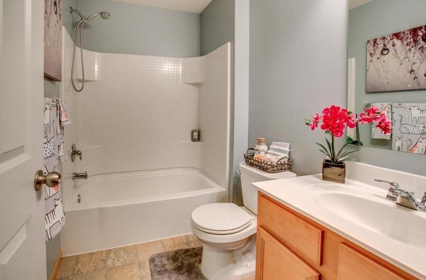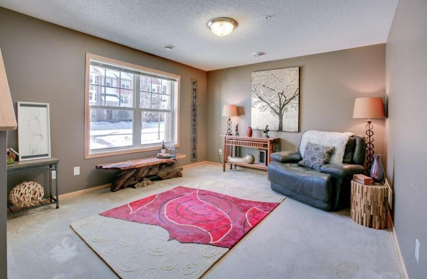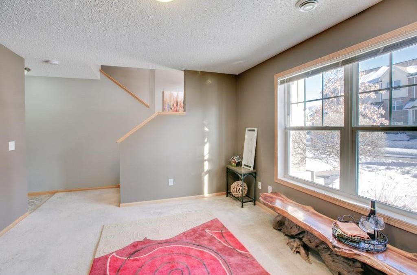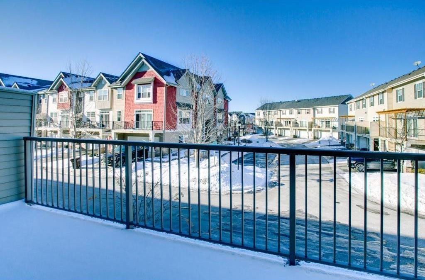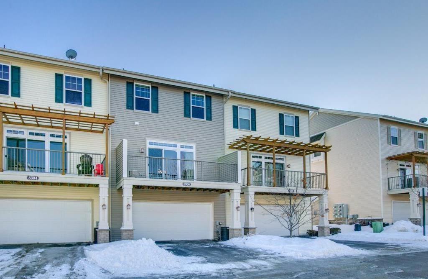8306 EMERY PARKWAY
8306 Emery Parkway, Champlin, 55316, MN
-
Price: $2,250
-
Status type: For Lease
-
City: Champlin
-
Neighborhood: Cic 1623 Emery Village Condo
Bedrooms: 3
Property Size :2089
-
Listing Agent: NST16655,NST45341
-
Property type : Townhouse Side x Side
-
Zip code: 55316
-
Street: 8306 Emery Parkway
-
Street: 8306 Emery Parkway
Bathrooms: 3
Year: 2009
Listing Brokerage: RE/MAX Results
FEATURES
- Range
- Refrigerator
- Washer
- Dryer
- Microwave
- Exhaust Fan
- Dishwasher
- Water Softener Owned
- Disposal
DETAILS
Available July 10–15th! Beautiful south-facing 3-bedroom, 3-bath townhome filled with natural light and thoughtful design. All three bedrooms are conveniently located on one level, with an open-concept main floor that features maple woodwork, high ceilings, and plenty of space to gather and entertain. The oversized kitchen is a rare find in a townhome—offering abundant cabinetry, generous counter space, a center island, and stainless steel appliances, all open to a spacious dining area and an expansive living room with access to a private deck. The primary suite includes TWO walk-in closets and a private full bathroom with a dual-sink vanity, separate soaking tub and shower—a true retreat. The bright lower level boasts large windows and is perfect for a family room, home gym, or flex space. An extra-wide and deep garage offers room for storage or larger vehicles—an uncommon perk for a townhome. Located just a half-block from a neighborhood park, with multiple guest parking spots right out front. Enjoy walking distance to Target, Cub, Lifetime Fitness, and the scenic Elm Creek Park Reserve with its miles of biking and walking trails. Fresh neutral paint and professional cleaning will be completed before move-in. Don’t miss this exceptional opportunity!
INTERIOR
Bedrooms: 3
Fin ft² / Living Area: 2089 ft²
Below Ground Living: 373ft²
Bathrooms: 3
Above Ground Living: 1716ft²
-
Basement Details: Finished, Full, Walkout,
Appliances Included:
-
- Range
- Refrigerator
- Washer
- Dryer
- Microwave
- Exhaust Fan
- Dishwasher
- Water Softener Owned
- Disposal
EXTERIOR
Air Conditioning: Central Air
Garage Spaces: 2
Construction Materials: N/A
Foundation Size: 858ft²
Unit Amenities:
-
- Kitchen Window
- Deck
- Natural Woodwork
- Hardwood Floors
- Ceiling Fan(s)
- In-Ground Sprinkler
- Indoor Sprinklers
- Paneled Doors
- Kitchen Center Island
- Primary Bedroom Walk-In Closet
Heating System:
-
- Forced Air
ROOMS
| Main | Size | ft² |
|---|---|---|
| Living Room | 21x12 | 441 ft² |
| Dining Room | 11x11 | 121 ft² |
| Kitchen | 16x13 | 256 ft² |
| Deck | 20x06 | 400 ft² |
| Lower | Size | ft² |
|---|---|---|
| Family Room | 13x12 | 169 ft² |
| Utility Room | 13x05 | 169 ft² |
| Upper | Size | ft² |
|---|---|---|
| Bedroom 1 | 15x14 | 225 ft² |
| Bedroom 2 | 12x10 | 144 ft² |
| Bedroom 3 | 11x11 | 121 ft² |
| Laundry | 03x06 | 9 ft² |
| Primary Bathroom | 12x08 | 144 ft² |
| Walk In Closet | 07x05 | 49 ft² |
| Walk In Closet | 04x04 | 16 ft² |
LOT
Acres: N/A
Lot Size Dim.: Common
Longitude: 45.1687
Latitude: -93.3875
Zoning: Residential-Single Family
FINANCIAL & TAXES
Tax year: N/A
Tax annual amount: N/A
MISCELLANEOUS
Fuel System: N/A
Sewer System: City Sewer/Connected
Water System: City Water/Connected
ADITIONAL INFORMATION
MLS#: NST7737614
Listing Brokerage: RE/MAX Results

ID: 3588903
Published: May 03, 2025
Last Update: May 03, 2025
Views: 3


