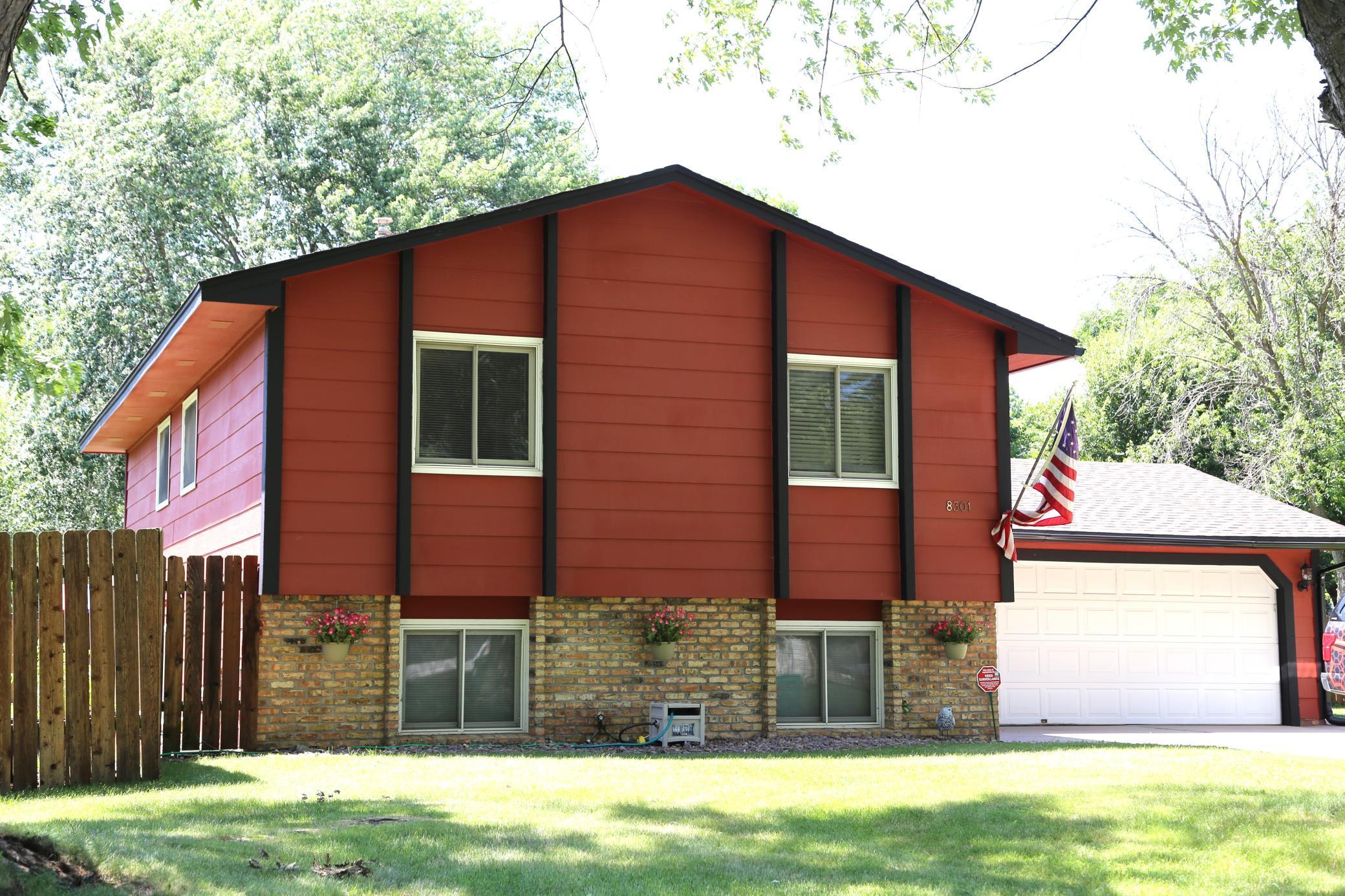8301 SUMTER AVENUE
8301 Sumter Avenue, Minneapolis (Brooklyn Park), 55445, MN
-
Price: $399,500
-
Status type: For Sale
-
Neighborhood: College Park
Bedrooms: 4
Property Size :2030
-
Listing Agent: NST1000052,NST103621
-
Property type : Single Family Residence
-
Zip code: 55445
-
Street: 8301 Sumter Avenue
-
Street: 8301 Sumter Avenue
Bathrooms: 2
Year: 1978
Listing Brokerage: Diversified Realty
DETAILS
Beautifully updated and move-in ready split-level home. This well-maintained home features many recent updates throughout. New granite kitchen countertops and sink. New dishwasher and newer stainless steel appliances. New bathroom vanity. New flooring, paint, and fixtures. New gutters and a newer roof (installed in 2020). Step into a bright and inviting upper living space with vaulted ceilings, while the large lower-level family room offers the perfect space for relaxation or entertaining. Outside, enjoy a fully fenced, oversized backyard with a swing playset, a spacious shed for all your tools and storage needs, an expansive gravel parking pad—perfect for your RV, trailer, boat, and recreational toys, and a huge garden with multiple raised beds—perfect for gardening enthusiasts. Home is conveniently located near a neighborhood park and playground, as well as a community center, library, community college, shopping, restaurants, and major highways—everything you need is just a few minutes from home.
INTERIOR
Bedrooms: 4
Fin ft² / Living Area: 2030 ft²
Below Ground Living: 1002ft²
Bathrooms: 2
Above Ground Living: 1028ft²
-
Basement Details: Block, Finished, Full,
Appliances Included:
-
EXTERIOR
Air Conditioning: Central Air
Garage Spaces: 2
Construction Materials: N/A
Foundation Size: 1002ft²
Unit Amenities:
-
Heating System:
-
- Forced Air
- Fireplace(s)
ROOMS
| Main | Size | ft² |
|---|---|---|
| Living Room | 14x19 | 196 ft² |
| Dining Room | 10x9 | 100 ft² |
| Family Room | 12x24 | 144 ft² |
| Kitchen | 11x9 | 121 ft² |
| Bedroom 2 | 10x14 | 100 ft² |
| Foyer | 6x10 | 36 ft² |
| Deck | 16x12 | 256 ft² |
| Patio | 16x14 | 256 ft² |
| Primary Bathroom | 10x9 | 100 ft² |
| Upper | Size | ft² |
|---|---|---|
| Bedroom 1 | 16x10 | 256 ft² |
| Bedroom 4 | 12x10 | 144 ft² |
| Lower | Size | ft² |
|---|---|---|
| Bedroom 3 | 12x11 | 144 ft² |
| Bathroom | 10x9 | 100 ft² |
LOT
Acres: N/A
Lot Size Dim.: .36
Longitude: 45.1055
Latitude: -93.3817
Zoning: Residential-Single Family
FINANCIAL & TAXES
Tax year: 2025
Tax annual amount: $3,561
MISCELLANEOUS
Fuel System: N/A
Sewer System: City Sewer/Connected
Water System: City Water/Connected
ADITIONAL INFORMATION
MLS#: NST7768665
Listing Brokerage: Diversified Realty

ID: 3857285
Published: July 04, 2025
Last Update: July 04, 2025
Views: 1






