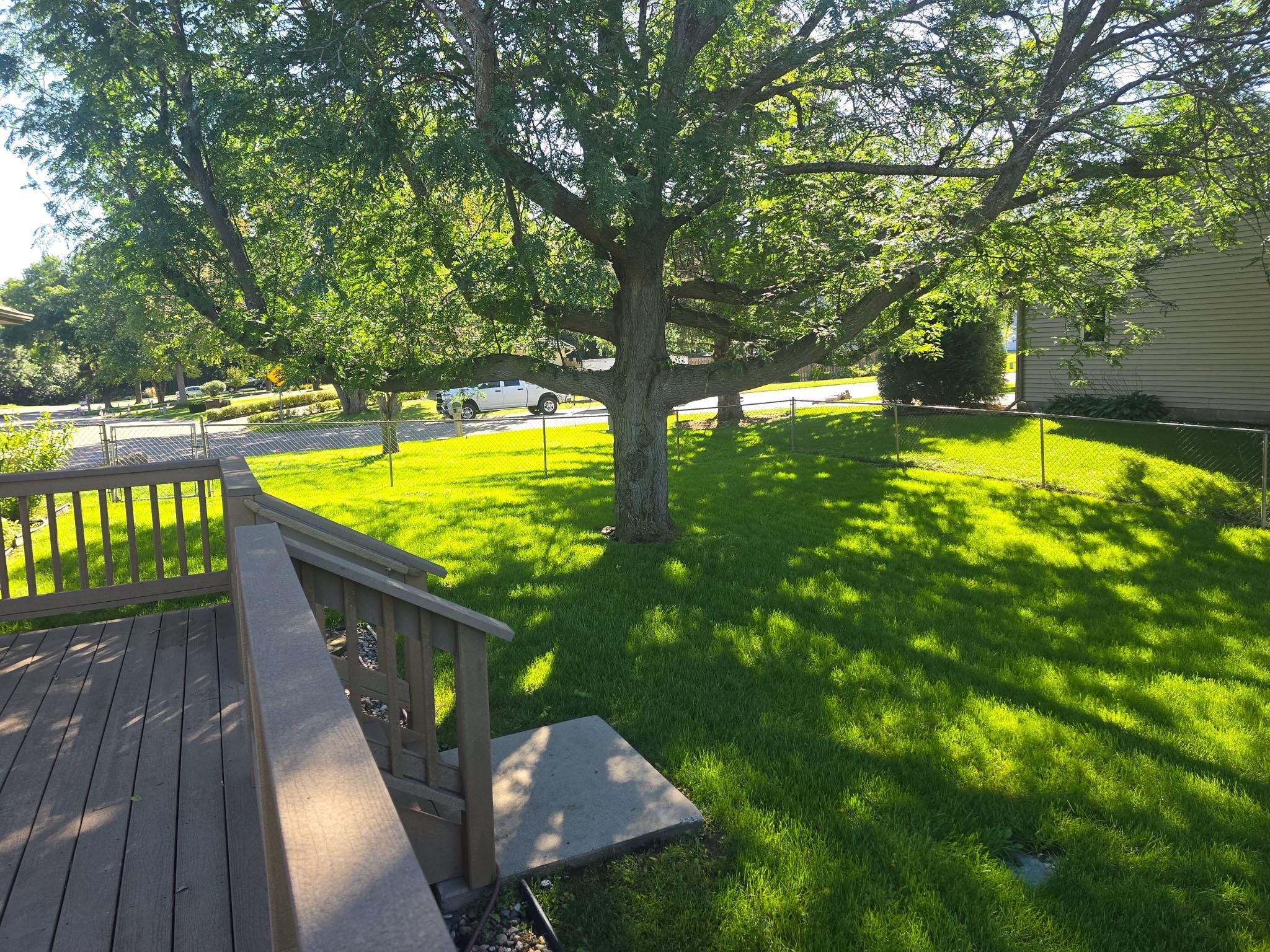8301 LAWNDALE LANE
8301 Lawndale Lane, Maple Grove, 55311, MN
-
Price: $599,900
-
Status type: For Sale
-
City: Maple Grove
-
Neighborhood: Weaver Lake Highlands
Bedrooms: 4
Property Size :3804
-
Listing Agent: NST16655,NST52364
-
Property type : Single Family Residence
-
Zip code: 55311
-
Street: 8301 Lawndale Lane
-
Street: 8301 Lawndale Lane
Bathrooms: 3
Year: 1988
Listing Brokerage: RE/MAX Results
FEATURES
- Range
- Refrigerator
- Washer
- Dryer
- Microwave
- Exhaust Fan
- Dishwasher
- Water Softener Owned
- Humidifier
- Stainless Steel Appliances
DETAILS
Incredible location less than a block from Weaver Lake Playfields and Weaver Lake Park, with partial views of Weaver Lake through mature trees right across the street. Set on an oversized lot with exceptional curb appeal, in-ground sprinklers, and a fully fenced backyard, this home has been completely renovated from top to bottom. The redesigned kitchen opens to the main living area to maximize natural light and features soft-close cabinetry, quartz countertops, an undermount sink, stainless steel appliances, and tile flooring. The main level is finished with wide-plank hardwood floors, fresh enameled millwork, recessed lighting, knockdown ceilings, new fixtures, and modern paint throughout. The primary suite includes a spacious walk-in closet and its own private deck. All bedrooms are refreshed with plush 50-oz carpet. Both bathrooms have been fully updated, and the lower level is finished with a large amusement area, a cozy living room with fireplace, and two generous storage rooms. Enjoy outdoor living on the expansive maintenance-free deck overlooking the private backyard. With every detail carefully considered, this home offers modern style, functional spaces, and a highly desirable Maple Grove location.
INTERIOR
Bedrooms: 4
Fin ft² / Living Area: 3804 ft²
Below Ground Living: 1860ft²
Bathrooms: 3
Above Ground Living: 1944ft²
-
Basement Details: Block, Daylight/Lookout Windows, Drain Tiled, Egress Window(s), Finished, Full, Storage Space, Sump Basket, Sump Pump,
Appliances Included:
-
- Range
- Refrigerator
- Washer
- Dryer
- Microwave
- Exhaust Fan
- Dishwasher
- Water Softener Owned
- Humidifier
- Stainless Steel Appliances
EXTERIOR
Air Conditioning: Central Air
Garage Spaces: 2
Construction Materials: N/A
Foundation Size: 1944ft²
Unit Amenities:
-
- Kitchen Window
- Deck
- Hardwood Floors
- Ceiling Fan(s)
- Walk-In Closet
- Washer/Dryer Hookup
- In-Ground Sprinkler
- Paneled Doors
- Kitchen Center Island
- Tile Floors
- Main Floor Primary Bedroom
- Primary Bedroom Walk-In Closet
Heating System:
-
- Forced Air
ROOMS
| Main | Size | ft² |
|---|---|---|
| Kitchen | 18x15 | 324 ft² |
| Dining Room | 17x15 | 289 ft² |
| Bedroom 1 | 15x12 | 225 ft² |
| Bedroom 2 | 12x10 | 144 ft² |
| Bedroom 3 | 12x10 | 144 ft² |
| Living Room | 20x16 | 400 ft² |
| Deck | 21x24 | 441 ft² |
| Deck | 11x4 | 121 ft² |
| Lower | Size | ft² |
|---|---|---|
| Family Room | 20x16 | 400 ft² |
| Amusement Room | 25x15 | 625 ft² |
| Bedroom 4 | 20x11 | 400 ft² |
| Flex Room | 15x17 | 225 ft² |
LOT
Acres: N/A
Lot Size Dim.: 100x122x150x157
Longitude: 45.1051
Latitude: -93.503
Zoning: Residential-Single Family
FINANCIAL & TAXES
Tax year: 2025
Tax annual amount: $5,287
MISCELLANEOUS
Fuel System: N/A
Sewer System: City Sewer/Connected
Water System: City Water/Connected
ADDITIONAL INFORMATION
MLS#: NST7798747
Listing Brokerage: RE/MAX Results

ID: 4098317
Published: September 11, 2025
Last Update: September 11, 2025
Views: 8






